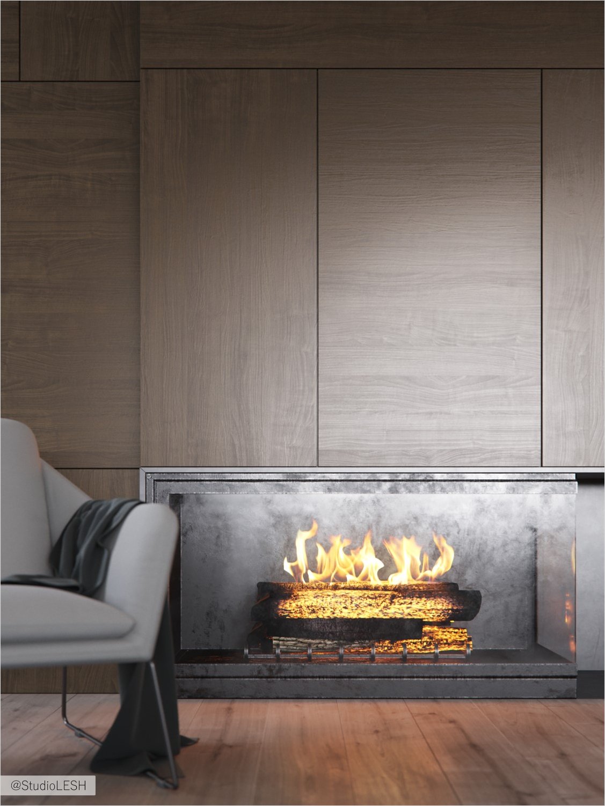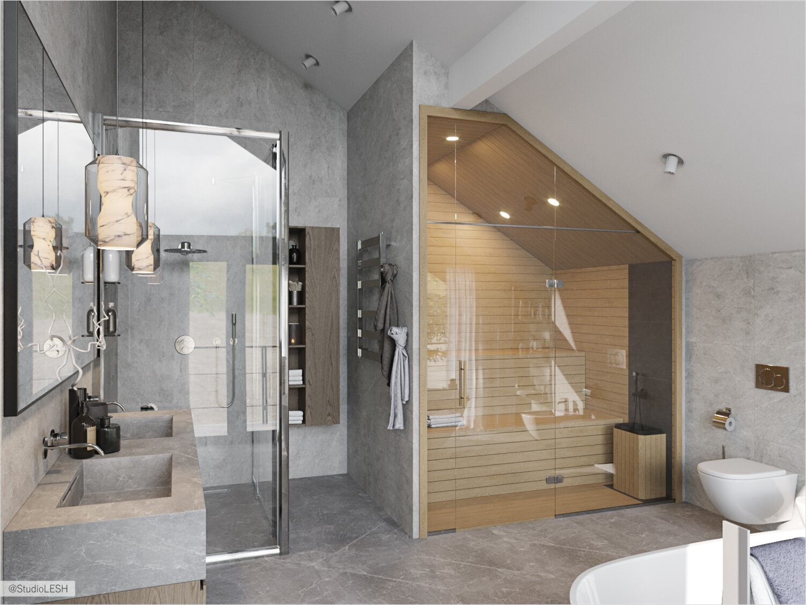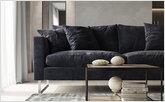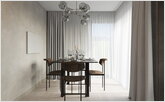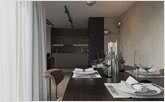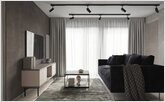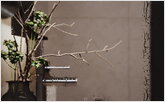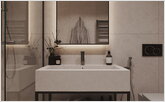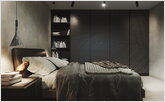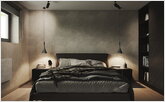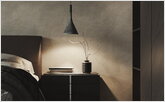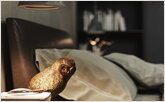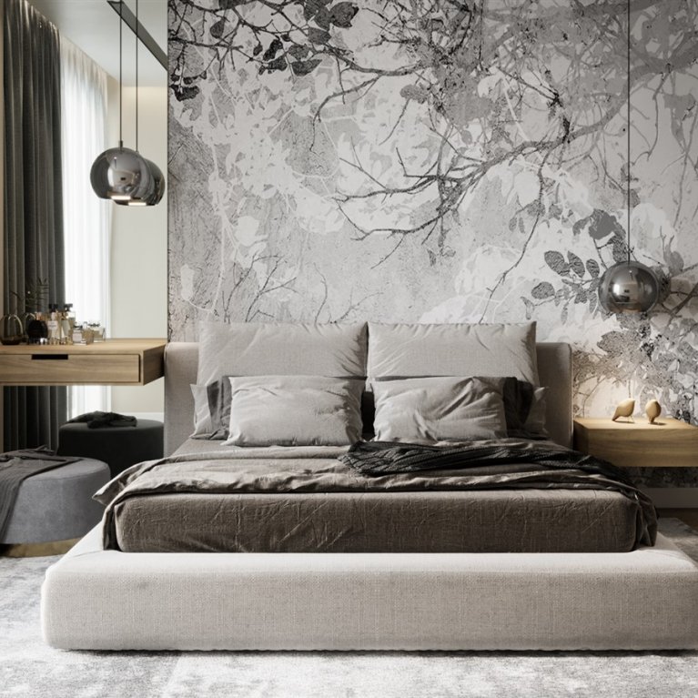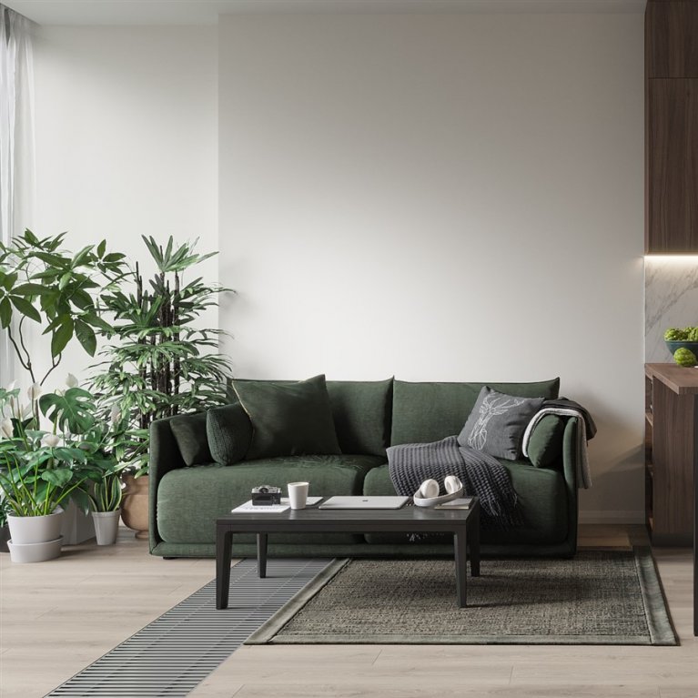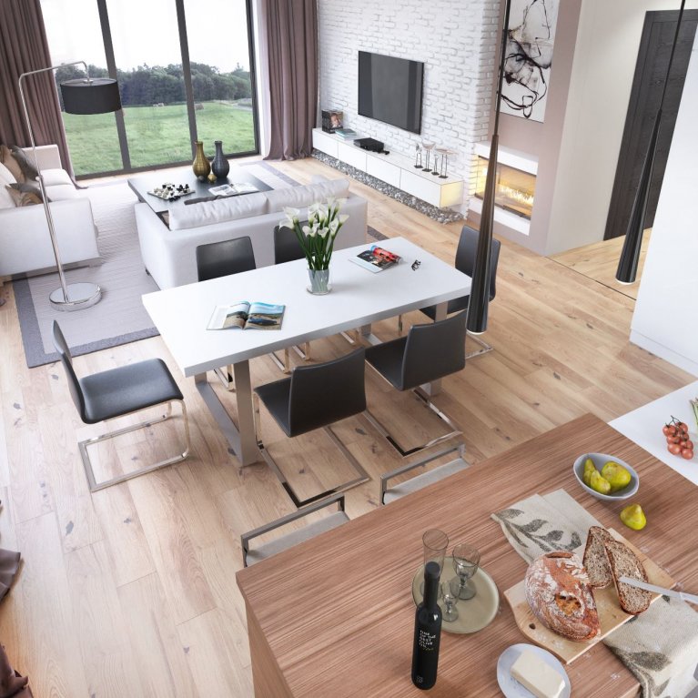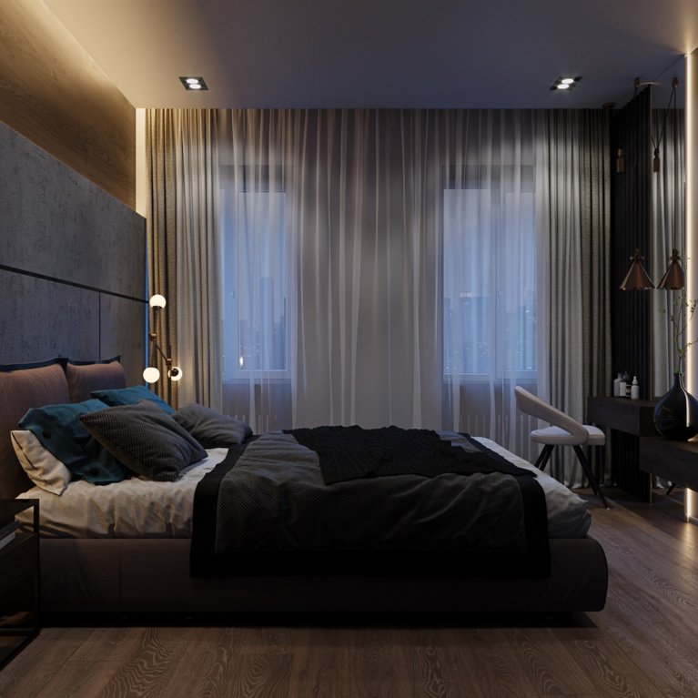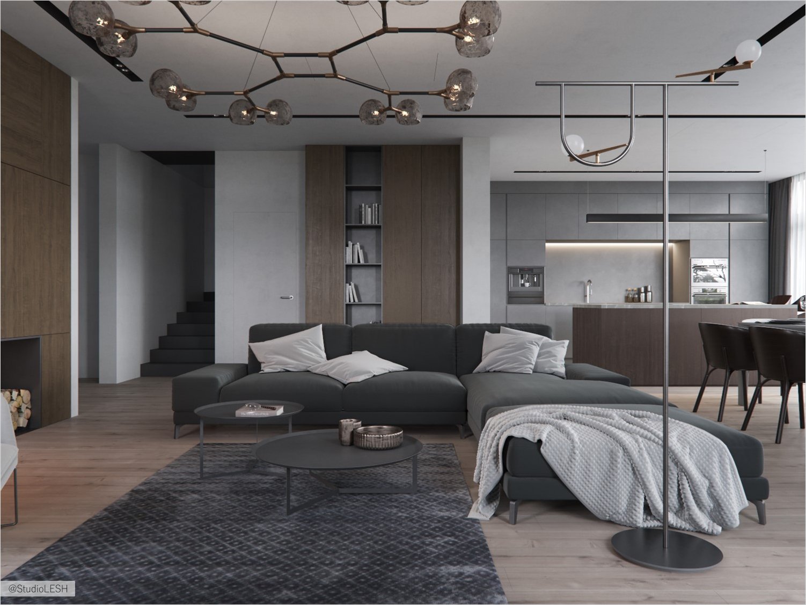
The client has come for design-project of the three-story house. The project is really unusual because the owner will live on the upper floors and the first he will rent out. These two spaces will have separate enters for comfortable living for tenants and owner.
- First floor as a space to rent out
- Invisible doors
- Windows from floor to ceilings and cornices on the mansard
- Big bathroom with sauna
- Real fireplace
First floor as a space to rent out
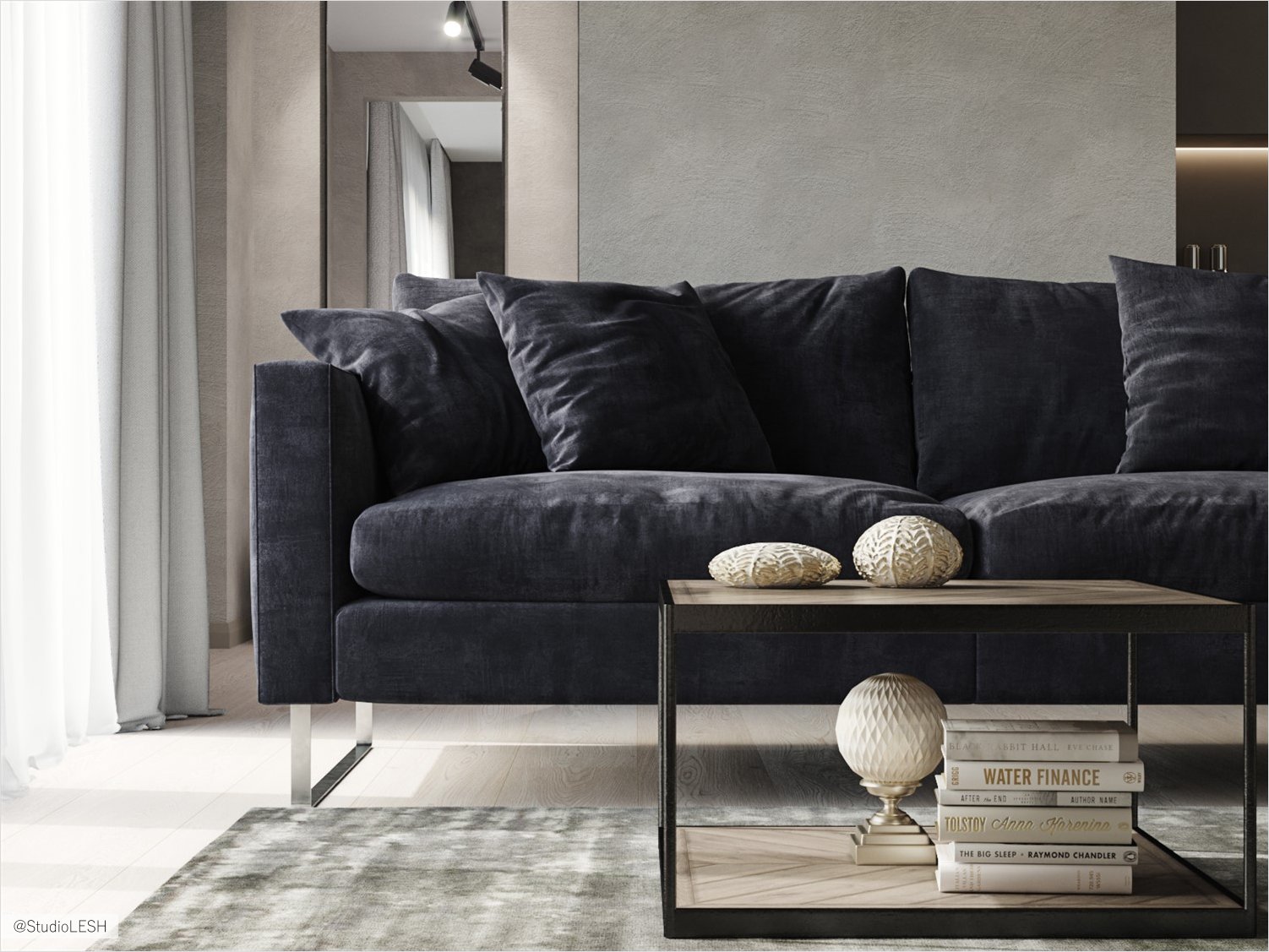
Today we can see such a trend, then the clients order a design project for the apartment to rent out. If you think about it, you’ll see that this decision has really a lot of pluses and first of all for the owner.
Firstly, renting out the apartments with design renovation is the expression of respect to future tenants and the opportunity to rent out the apartment quickly and also more expensive, then the majority in a market. Secondly, most of the rent out apartments are filled with those items of furniture and equipment that are cheaper and doesn’t fit each other. But if you let such apartment to the designer you can be sure that there will be a good design and all furniture will be chosen within the discussed budget.
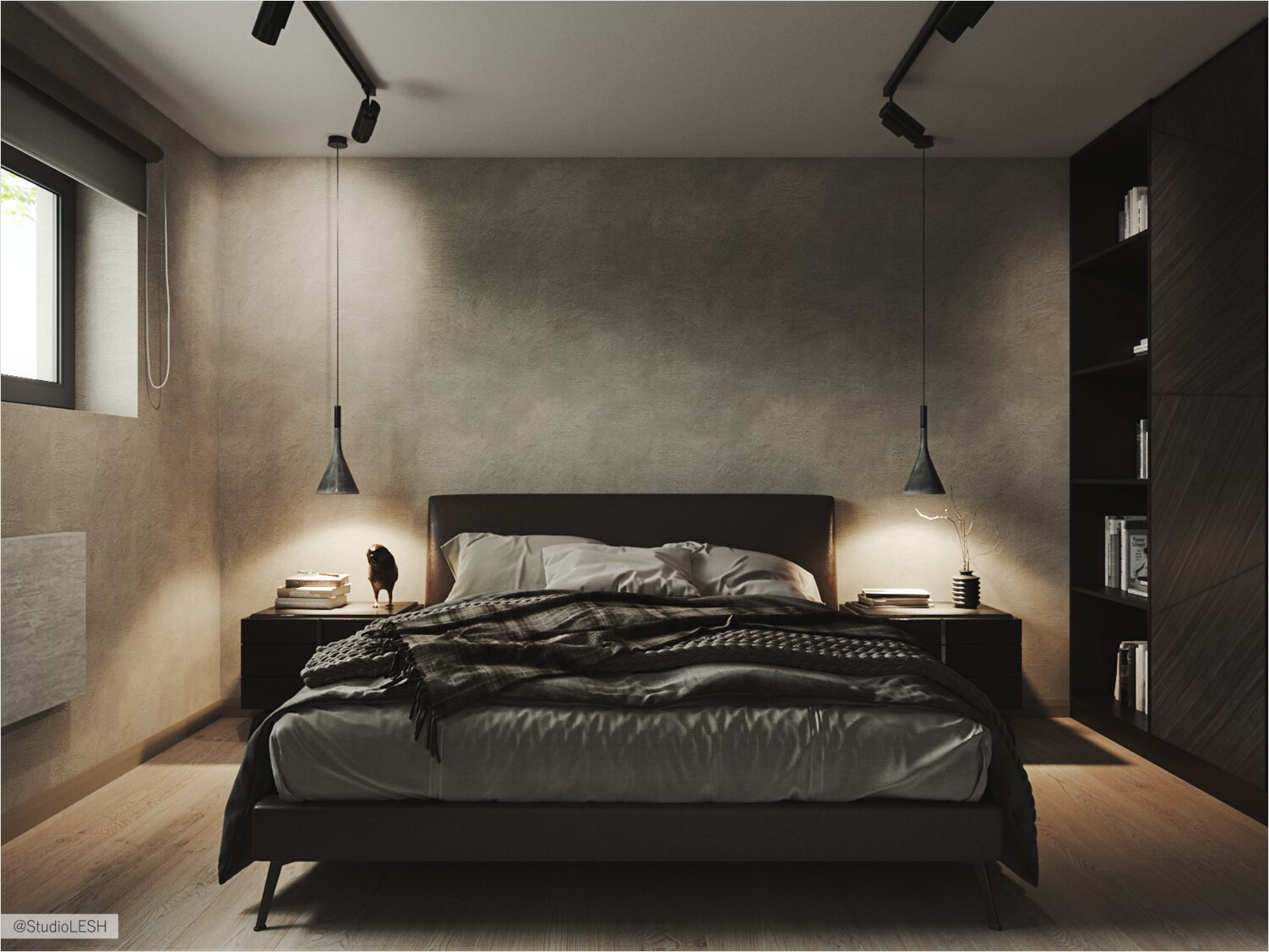
In this project the apartment for renting out is the first floor with all needed spaces for the apartment with separate bedroom and spacious kitchen connected with living room.
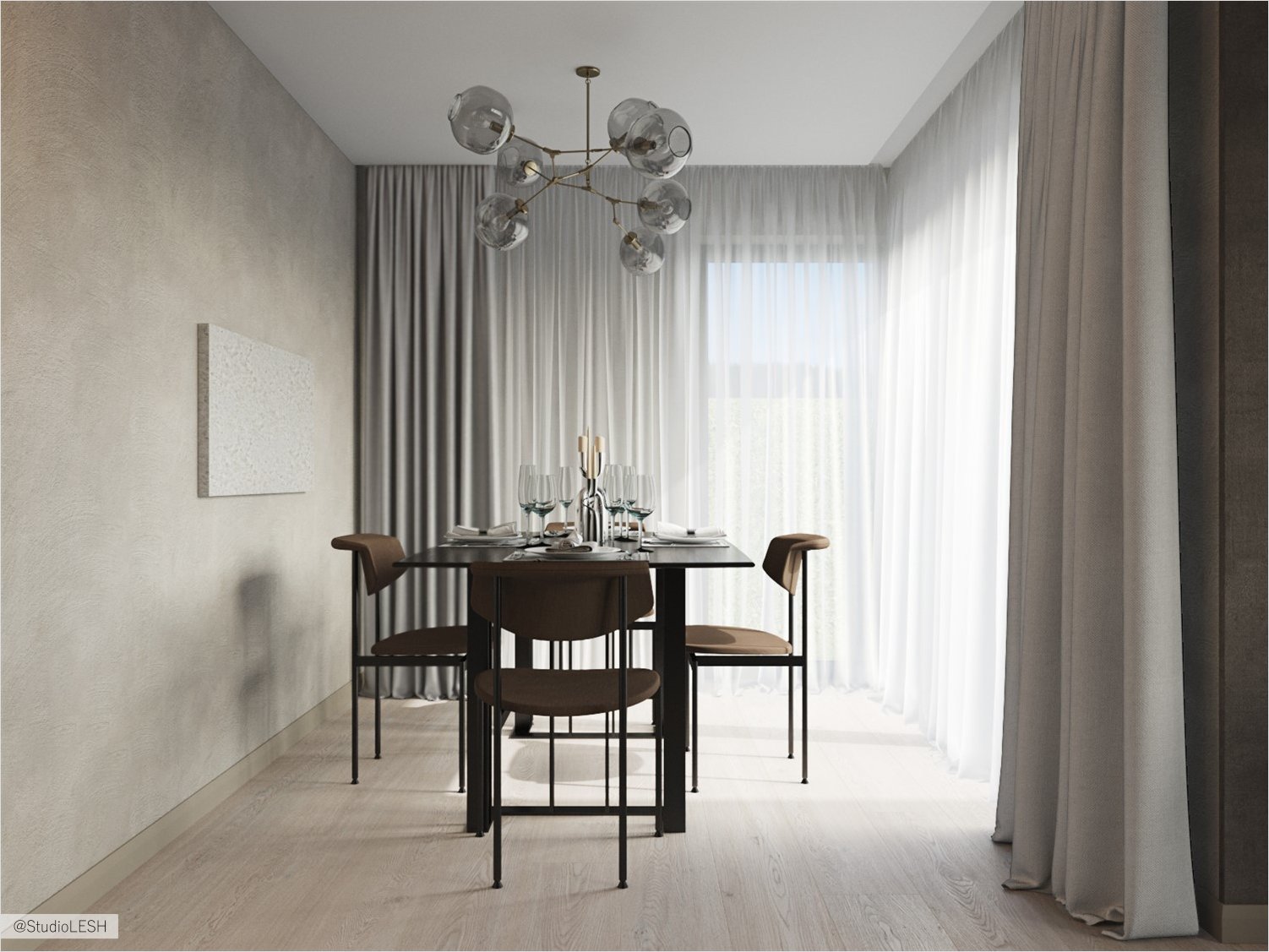
The placement of electric radiators was an interesting task here. They seem like marble panels. Their placement depends on exits of communications because they can’t be planned in advance, that is why there was a decision to make them like the peace of minimalistic art.
Invisible doors
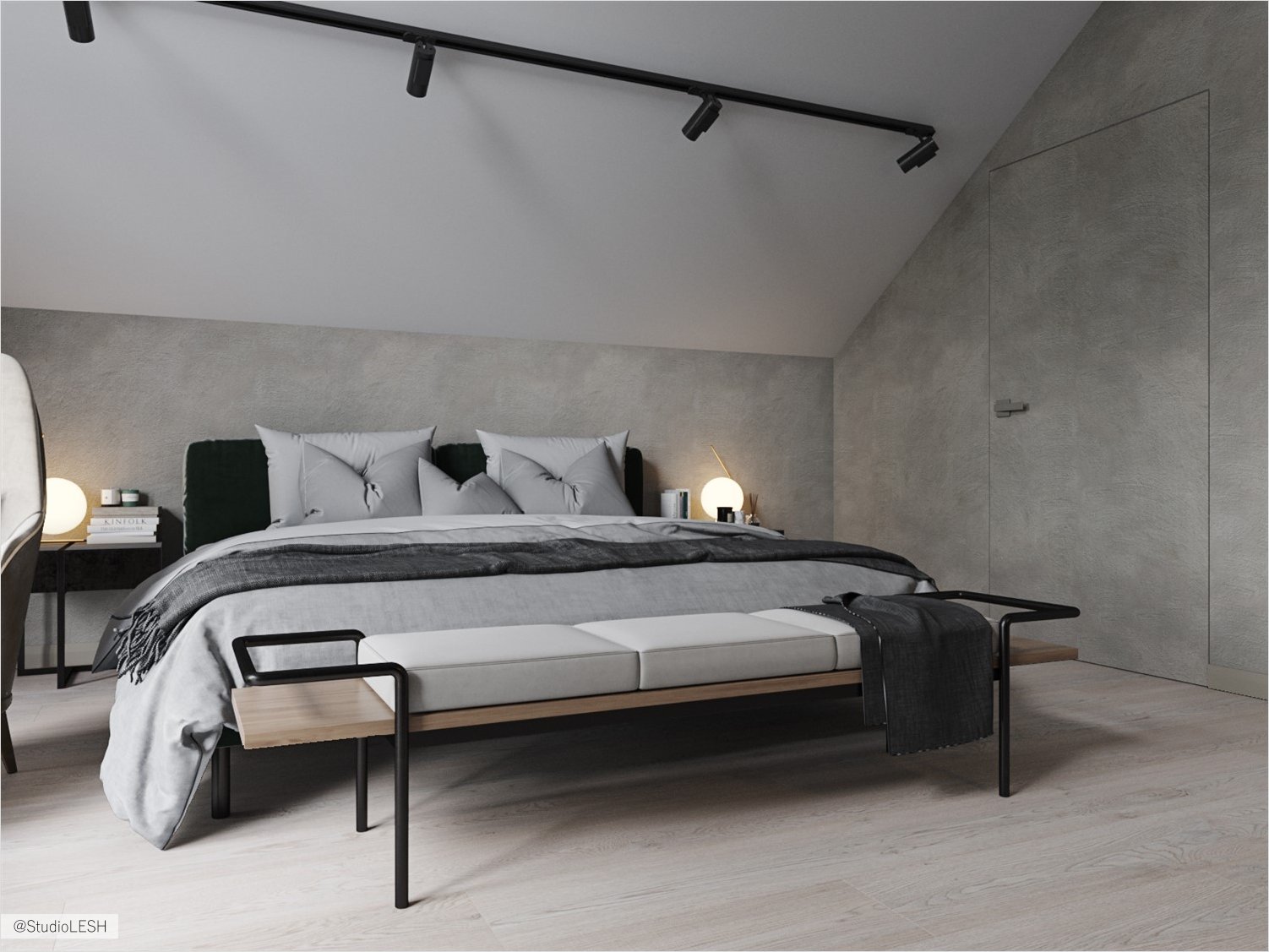
Design of the house is made in minimalistic style: there were chosen calm and light tints for walls decoration and laconic monochromatic furniture. There is an impression, that the doors are almost absent because all doors colours between rooms match and were installed on hidden hinges and without plat-bands. Such a decision is perfectly fit in minimalistic style and make an intrigue from the first view.
Windows from floor to ceilings and cornices on the mansard
The third floor of the house is an attic floor where the ceilings constitute a form of the roof, which makes the space much bigger and looks unusual. The window here also has unusual form, because it is made not in usual rectangular form. They are filled in all the space of the wall in the room.
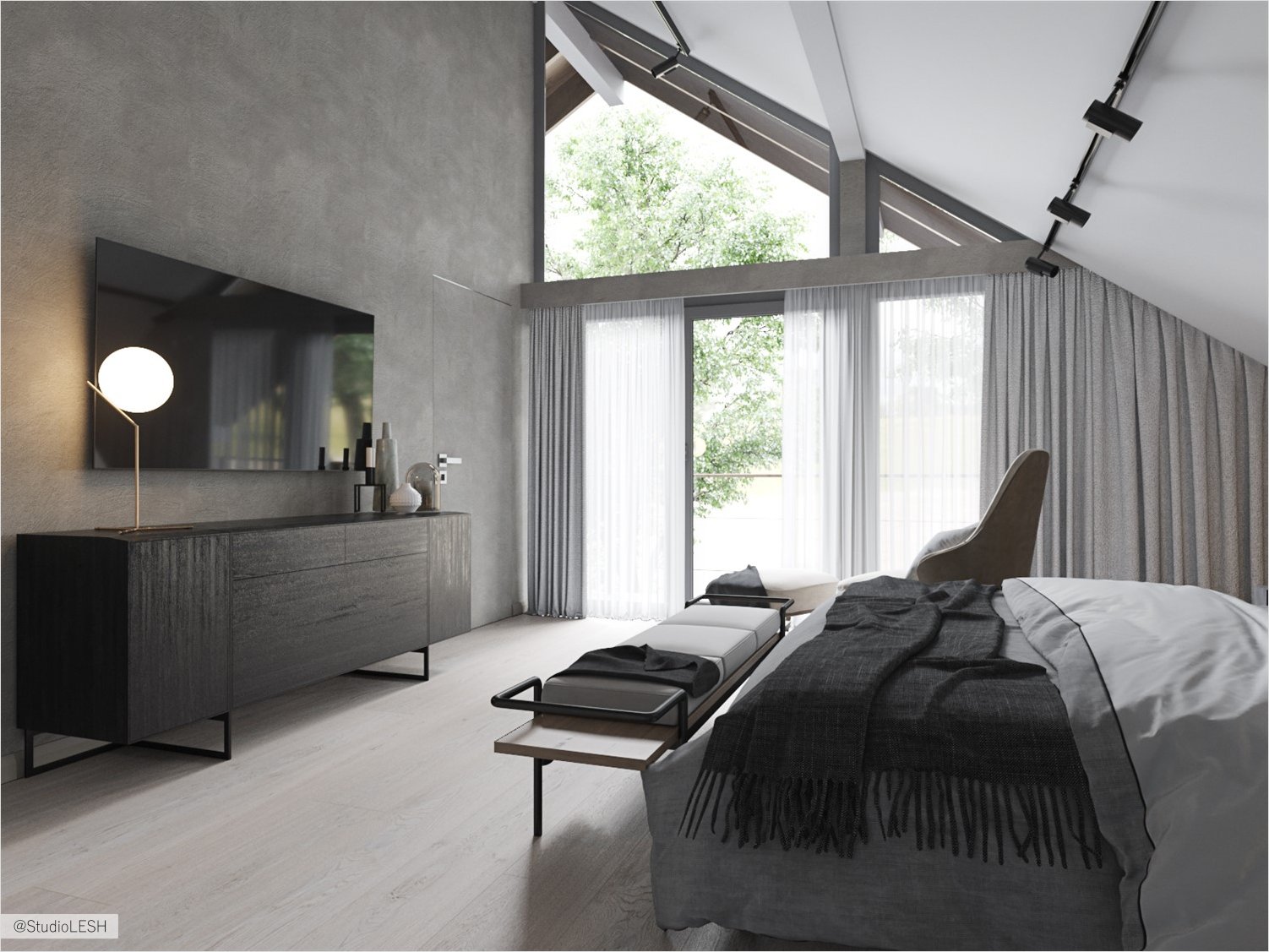
Through the discussion about an organization of this floor there was a decision about the development of straight cornice with a curtain for the opportunity to make a private space at the bedroom and at the bathroom. The construction of the cornice imply the move only half of curtain, at the same time another half always stay in stable position - it was made because of the unusual form of ceilings on the floor and the necessity of stable fastening of the curtain half for the stability of the construction.
The development of such nuances always need the specification, because such a decision need to be thought in advance. That is why then you will order the design-project tell the designer about all characteristics of the space that you decided to transform and tell him about your wishes for the creation of comfort atmosphere.
Big bathroom with sauna
The bathroom is located on the third floor and its’ square is really big, for making there a different space for the rest. Here we place full-fledged SPA zone with full-sized sauna, spacious shower, storage zone for different bath stuff and free-standing bath with a good view.
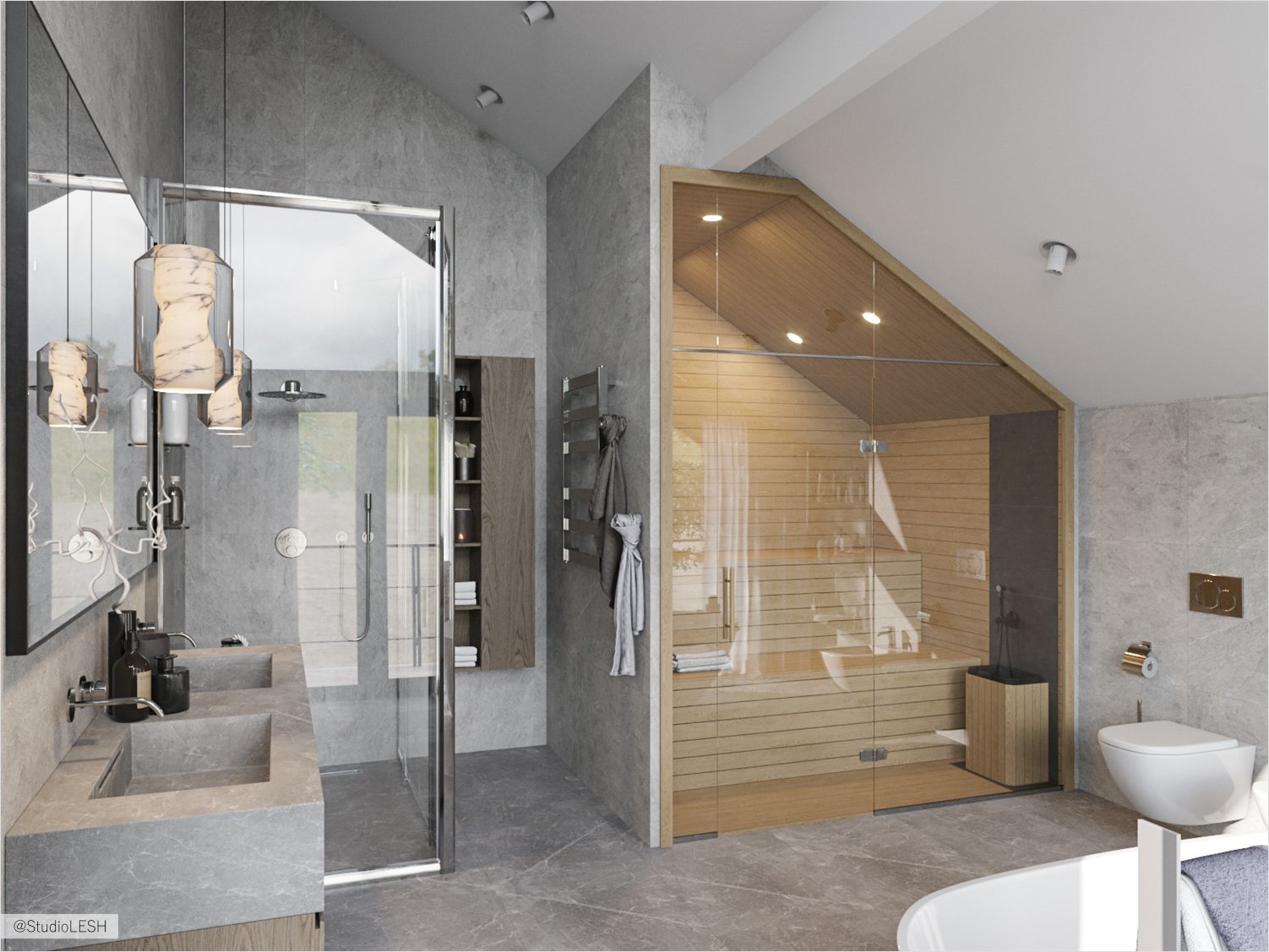
The sauna at this project is the room with wooden walls and glass transparent front panel, which is made for saving the space. The heat in a sauna is made by the electric heating furnace, it is convenient for an organization of sauna indoor.
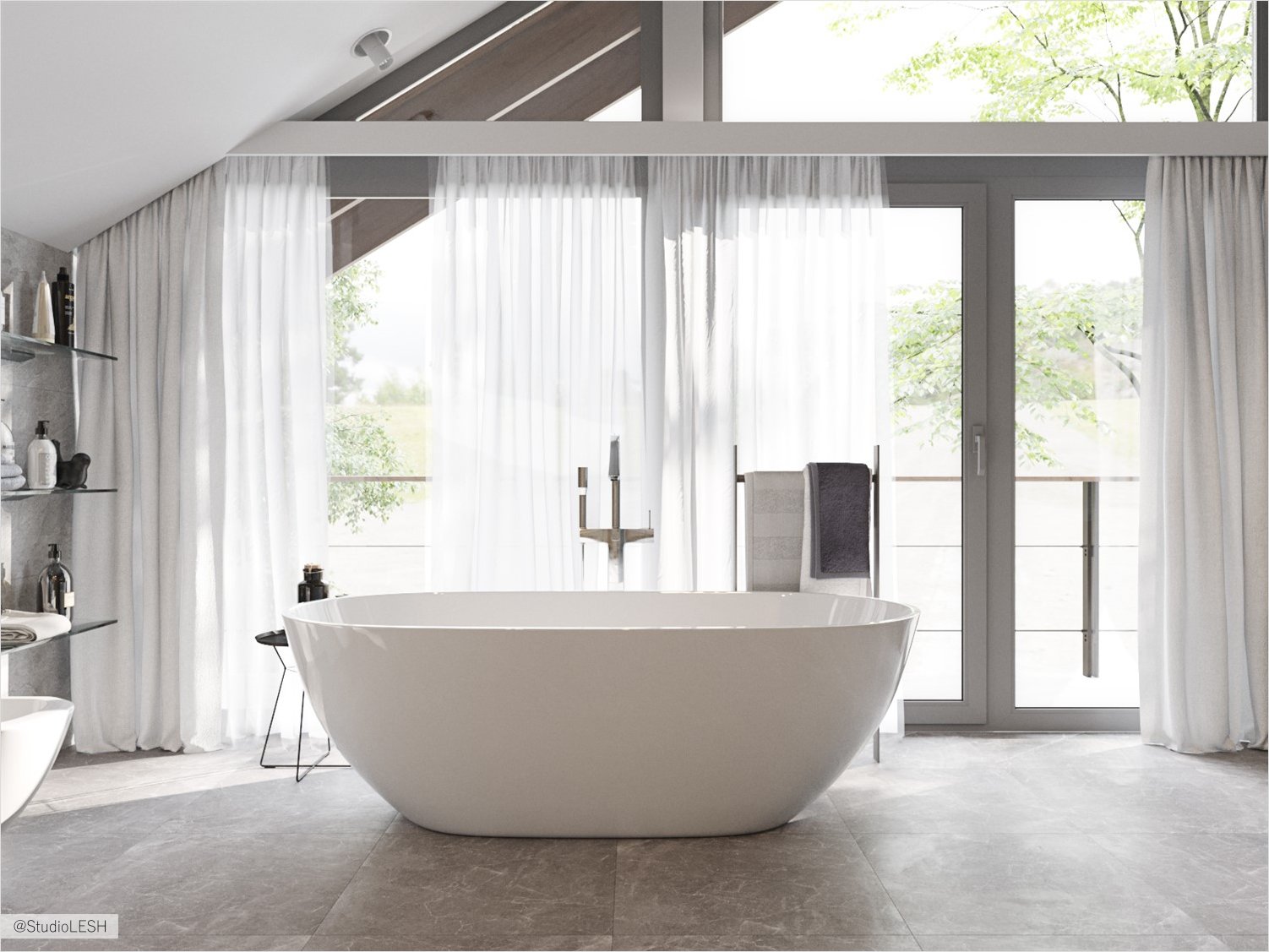
Free-standing bath need a separate drain, which is discussed and made in advance right in the floor. To do such bath at house easier than in an apartment, because for installation of such bath you need to think about many factors which have an impact on the installation: size of the bath, the opportunity of implementation of communication in the floor, the floor material and many others.
Real fireplace
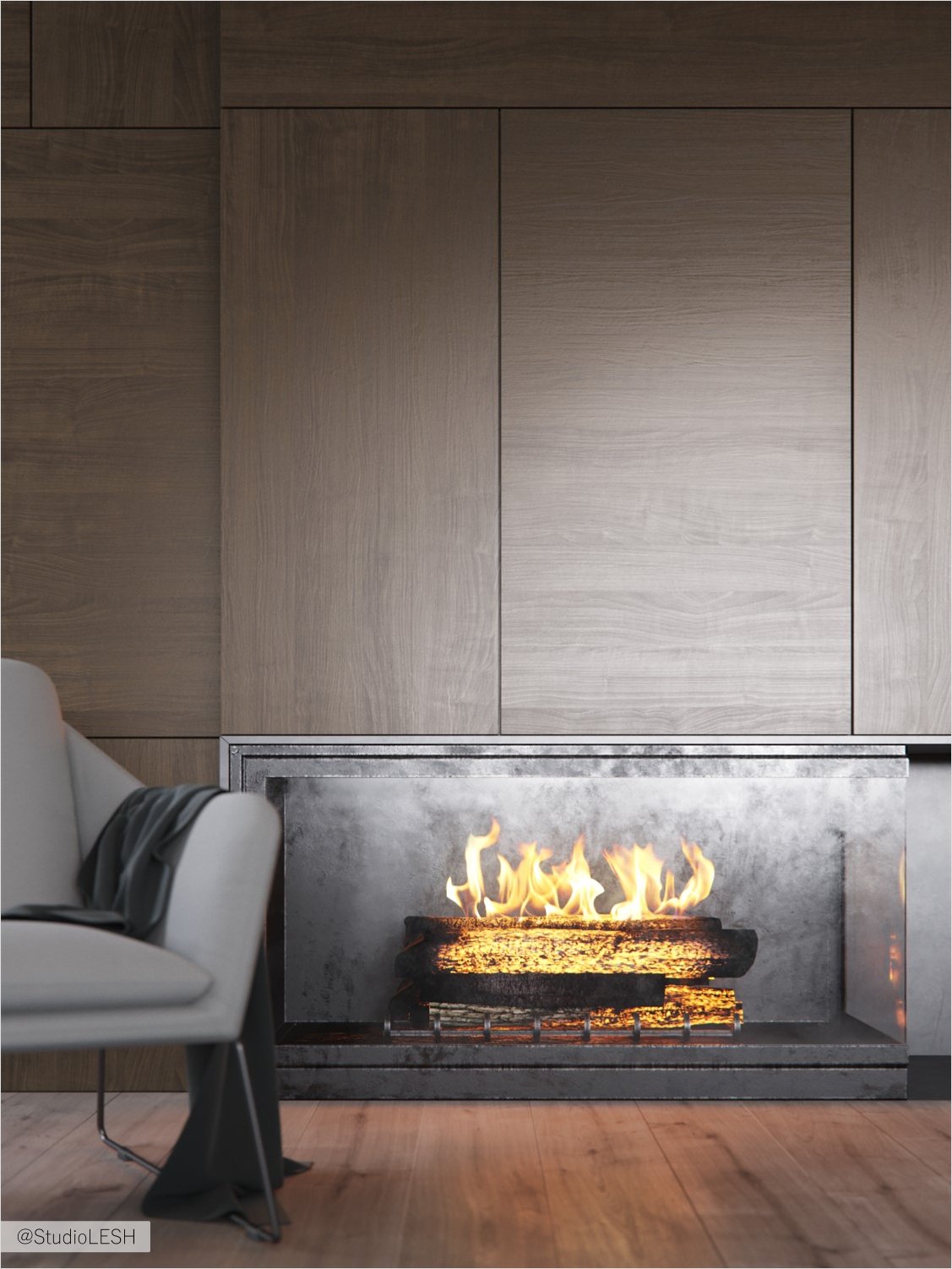
The client has a wish: a real fireplace in the living room. The installation of such a fireplace needs strong extraction and the place for waste from burning. At this project, we choose the device that is assembled in the wall and made under the structure of the wardrobe in the living room. The fireplace lined with metal lists and the glass in the front, it allows to enjoy the fire and have the warmth.


