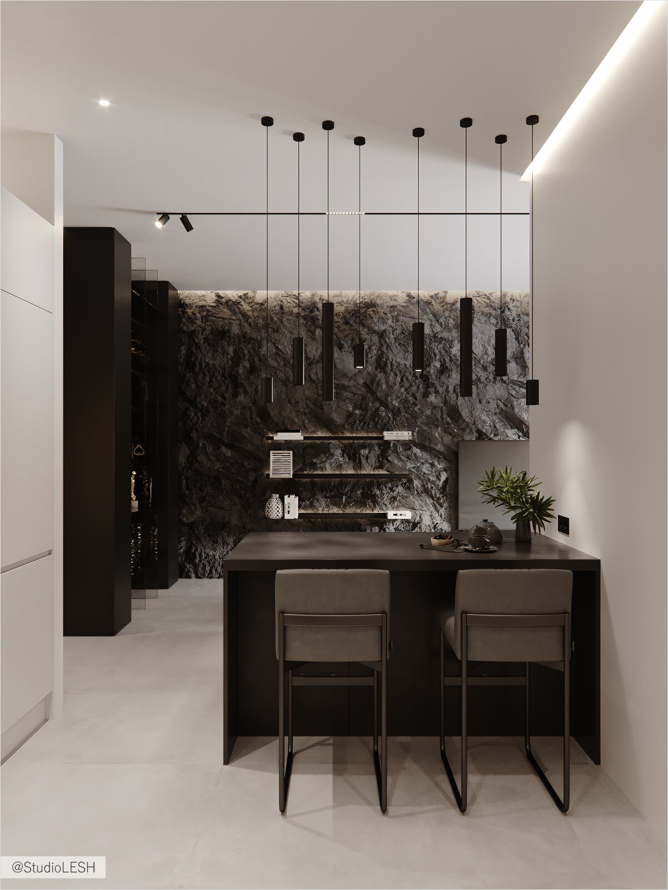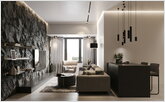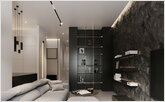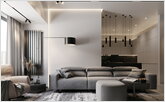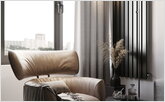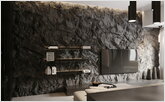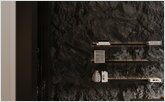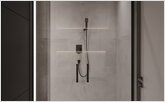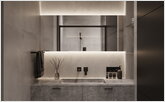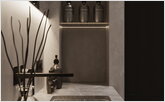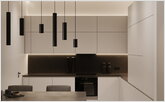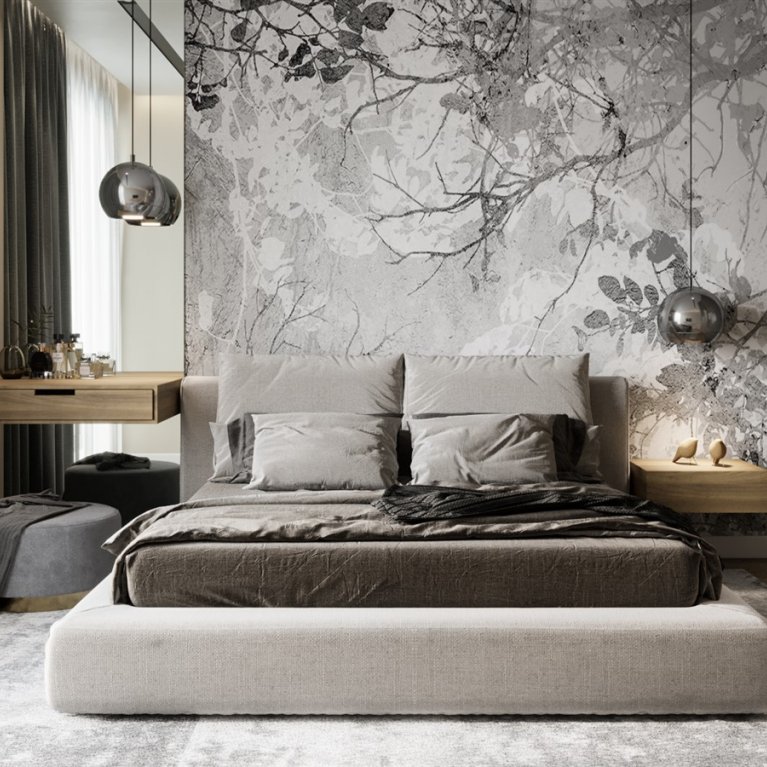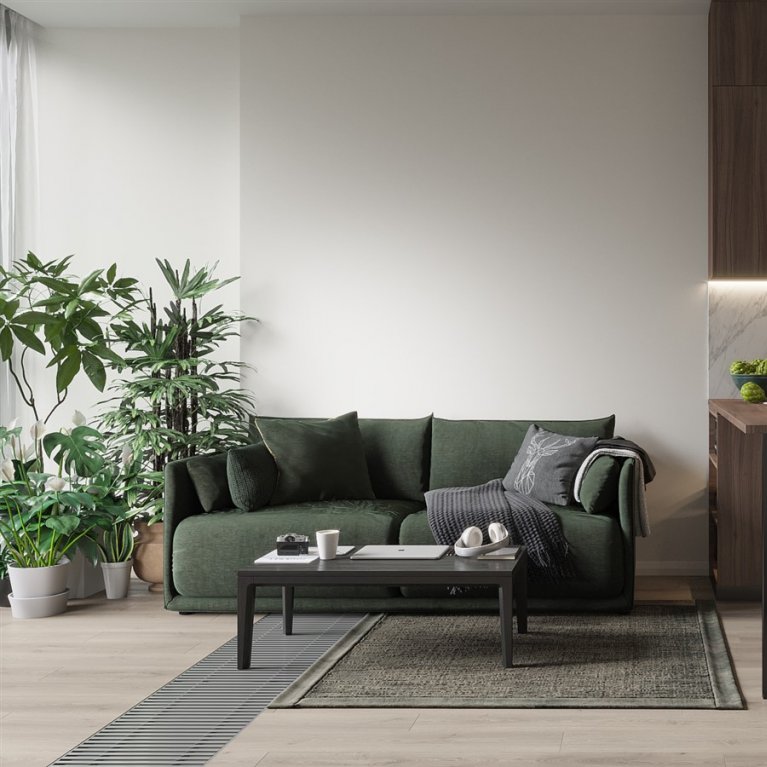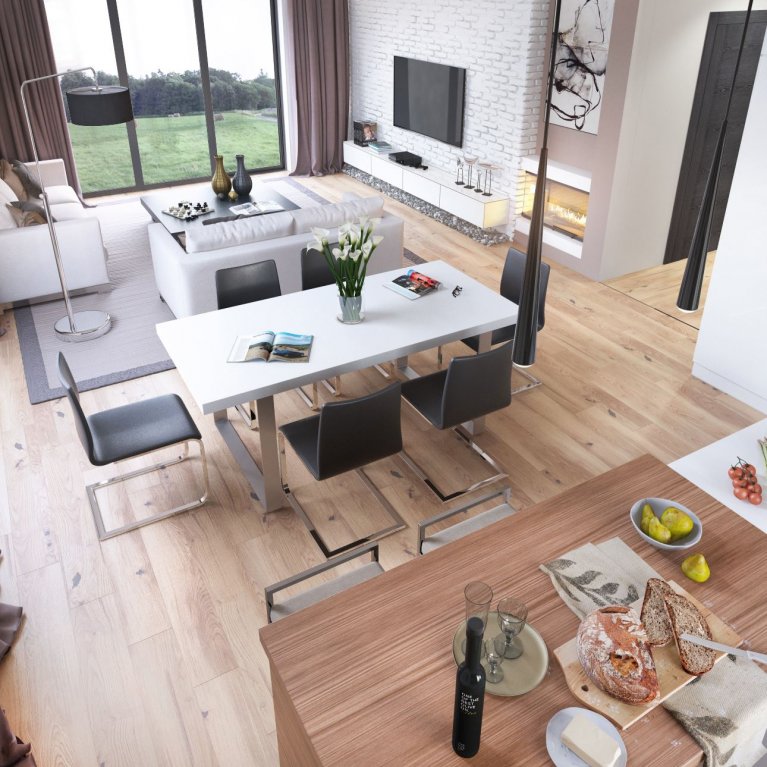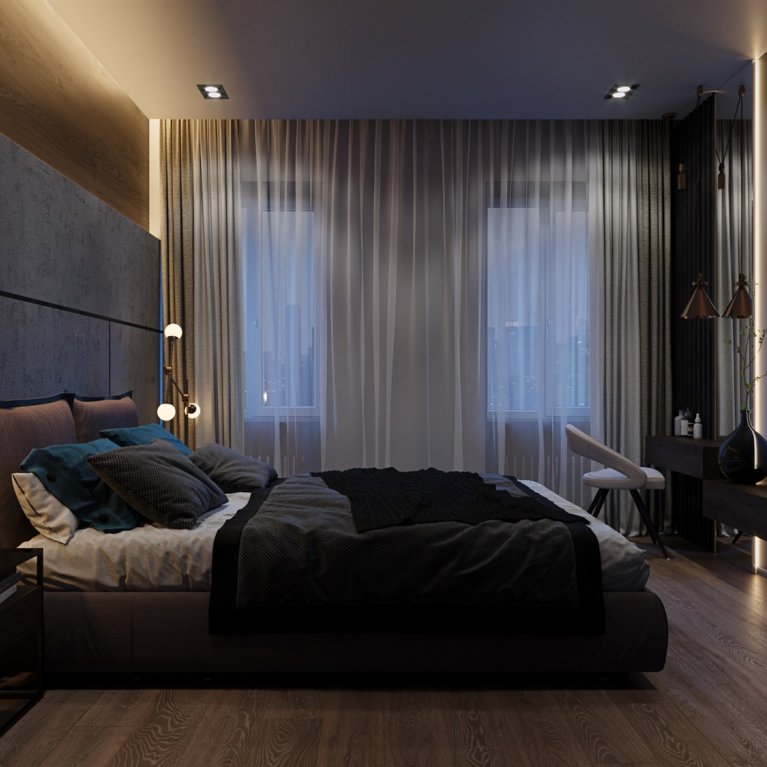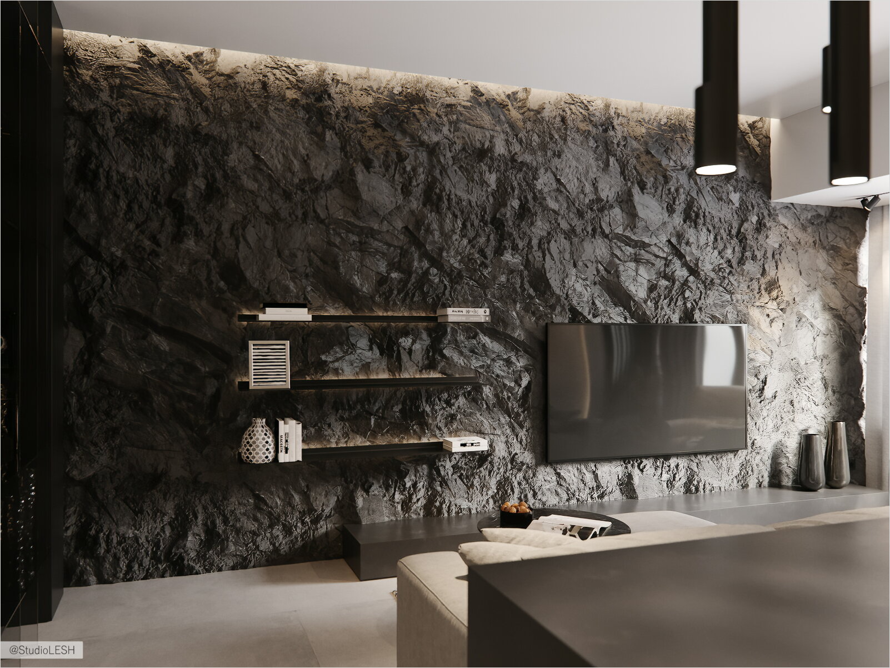
We present you a two-room flat 71 m^2 in the area of the third transport ring, Residential Complex “Tsarskaya Square”, Moscow. The original layout was a standard “wing flat”, with such a layout, as a rule, there is not much interesting to do, but this is a case where the designer was able to make the flat more marketable, i.e. the newly made layout became actually a three-room flat, there were two full bedrooms, living room, and kitchen, separate bathroom, and toilet.
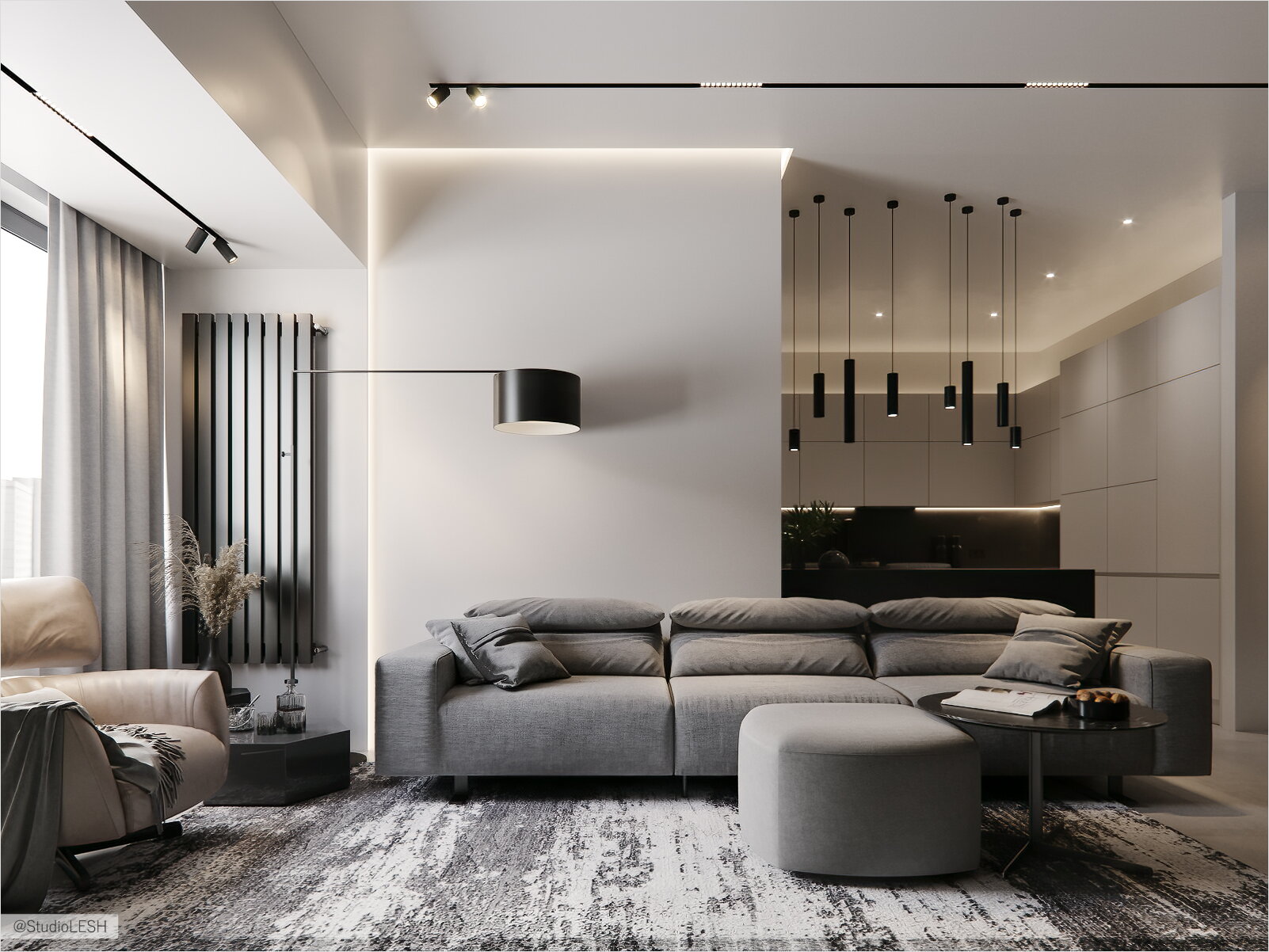
The layout is clean and functional with minimal partitioning. It is important to note that the living room was extended by incorporating the loggia into the warm contour of the flat, a solution made possible by the construction of the house itself. The building envelope was made of aerated concrete, i.e. it was not load-bearing and could be easily dismantled. The thermal insulation of the loggia was of course ensured. Moreover, the double-glazed windows were replaced with energy-saving double-glazed windows, the floor was insulated and the clean floor in the living room was left at the same level. Electric underfloor heating was done in the area of the former loggia, and a minimalist design radiator was applied next to the large window, with good heat output, which removes all issues in this case.
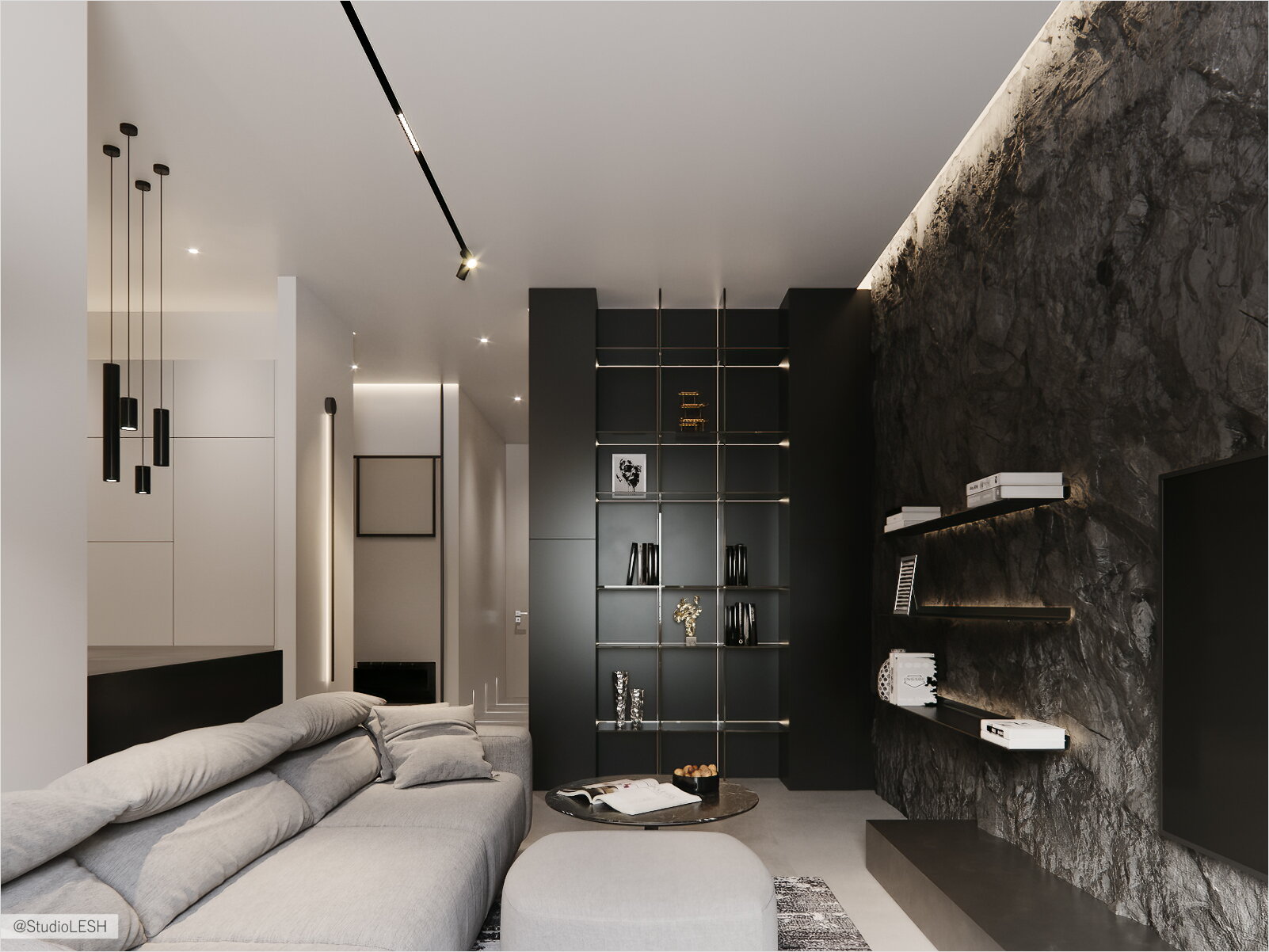
Since the living room, very competently, is not separated by partitions from the entrance group, upon entering the flat immediately you can see the gem of this design is a wall of architectural concrete, in fact, it is a sculpture of large size, it takes, in this case, the whole wall, the more scale and steeper it looks. It impresses, it creates unity with nature, integrates with the rocks, and without looking out the window you can forget that you are in Moscow and imagine it is somewhere high in the mountains. A perfect topic for meditation after an active working day in the capital. As the wall is a very powerful design element, everything else around it is done in fairly calm tones: light and dark shades with backlighting, shading, highlighting, and emphasizing this main element. LED recessed lighting in the living room and kitchen areas create a floating ceiling effect, including in the kitchen, making for a cozy and tranquil atmosphere.
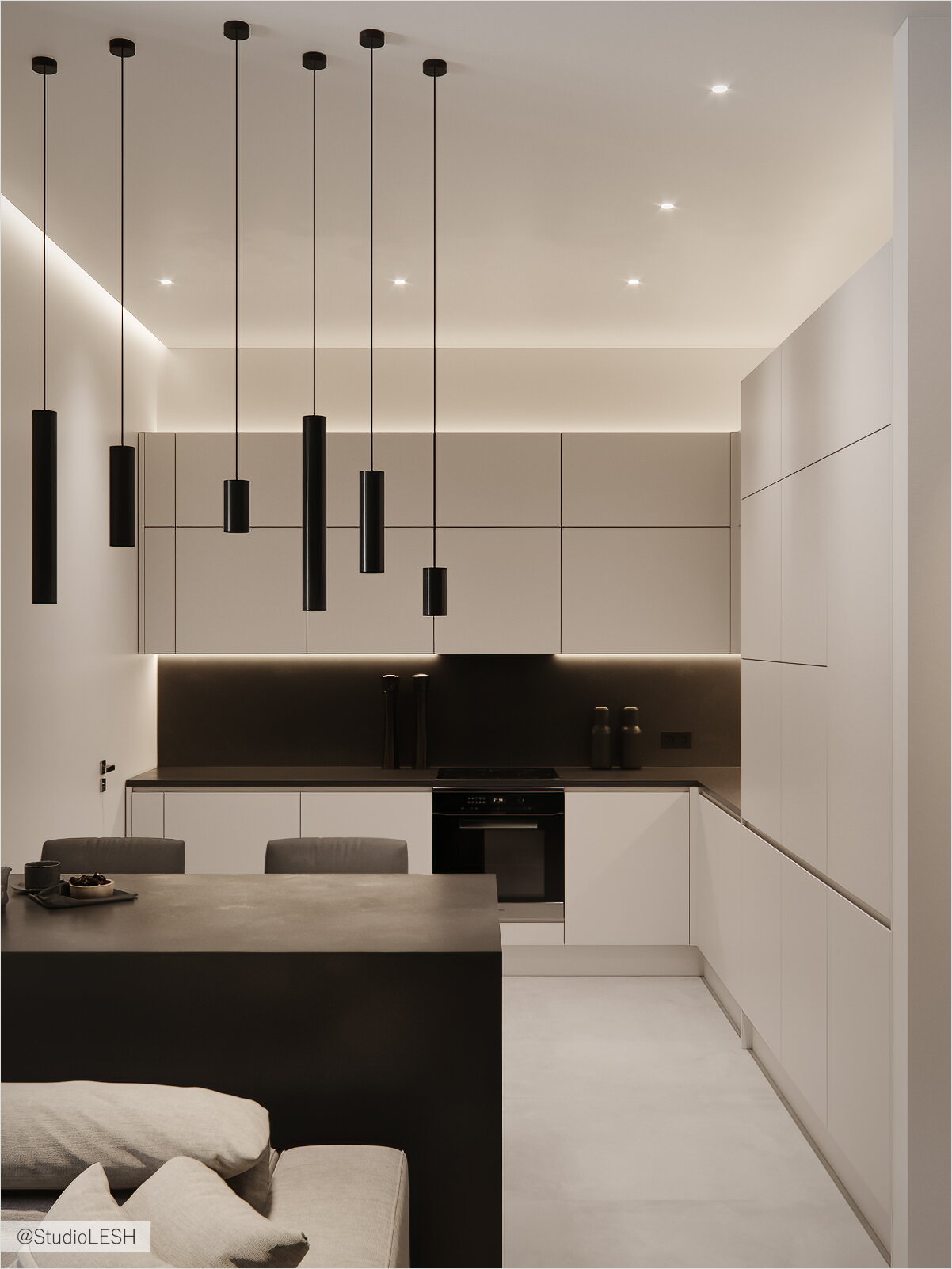
The technology used to create this sculpture is noteworthy, as it is a piece of real rock that is fragmented and silicone casts are created, which are then cast in concrete and mounted on the wall. The process is time-consuming but fascinating and the result is stunning.
Particular attention must be paid to the entrance area with its laconic mirrors in simple black metal frames and the spotlights integrated into the floor, which immediately set the tone for this flat and the motif of elegant simplicity.
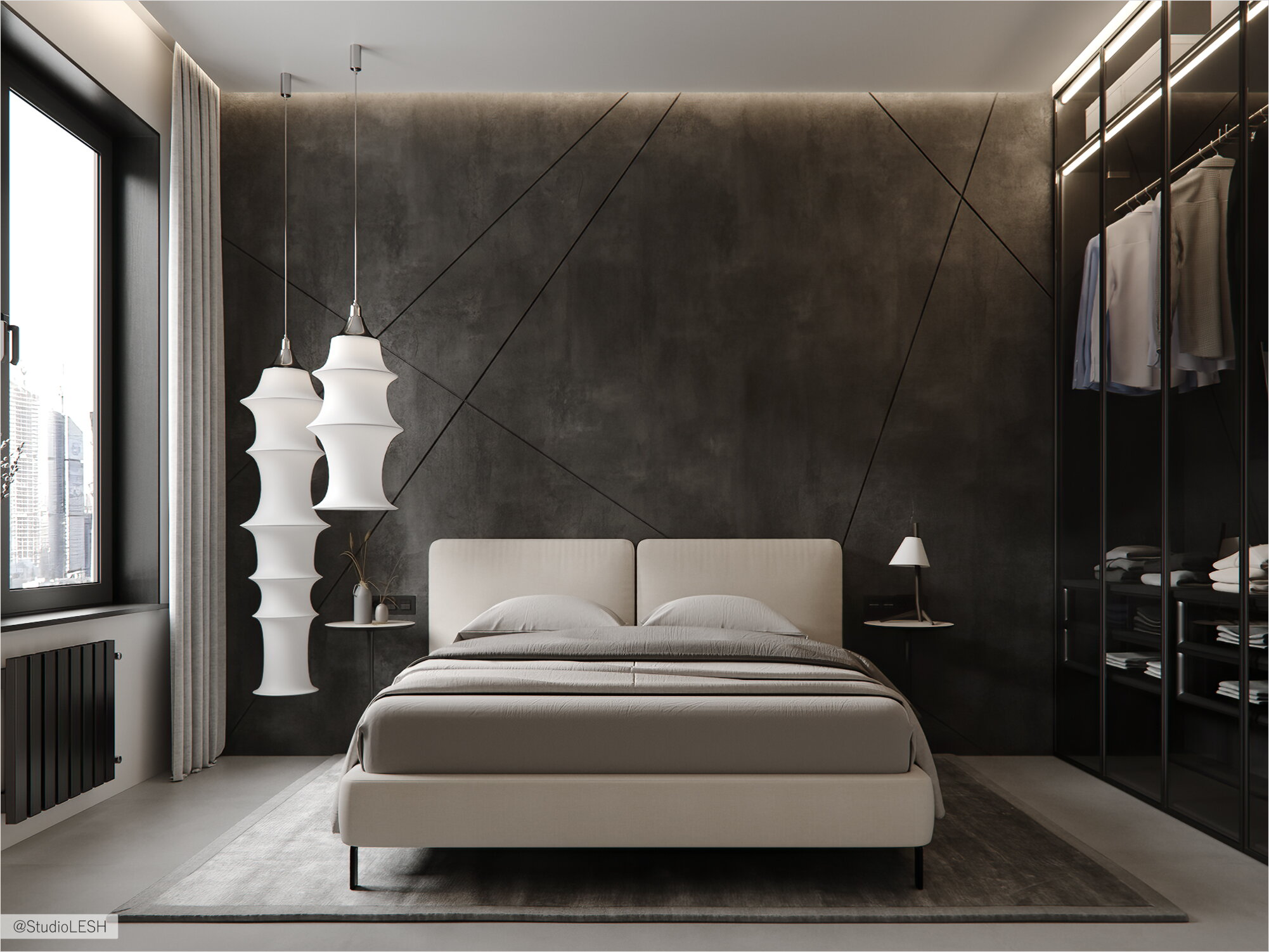
The two bedrooms are split apart but are decorated in a similar monochrome color to the rest of the flat and contrast the two colors, black and white or ivory and anthracite. Literally everything: the furniture, the textiles, and the bed headboard — everything is resolved at the junction of these contrasts.
An interesting and unusual technique has been applied to the windows throughout the flat, with dark-colored soffits and window sills, which gives the windows themselves a weightier look and makes them a separate important and expensive element of the room.
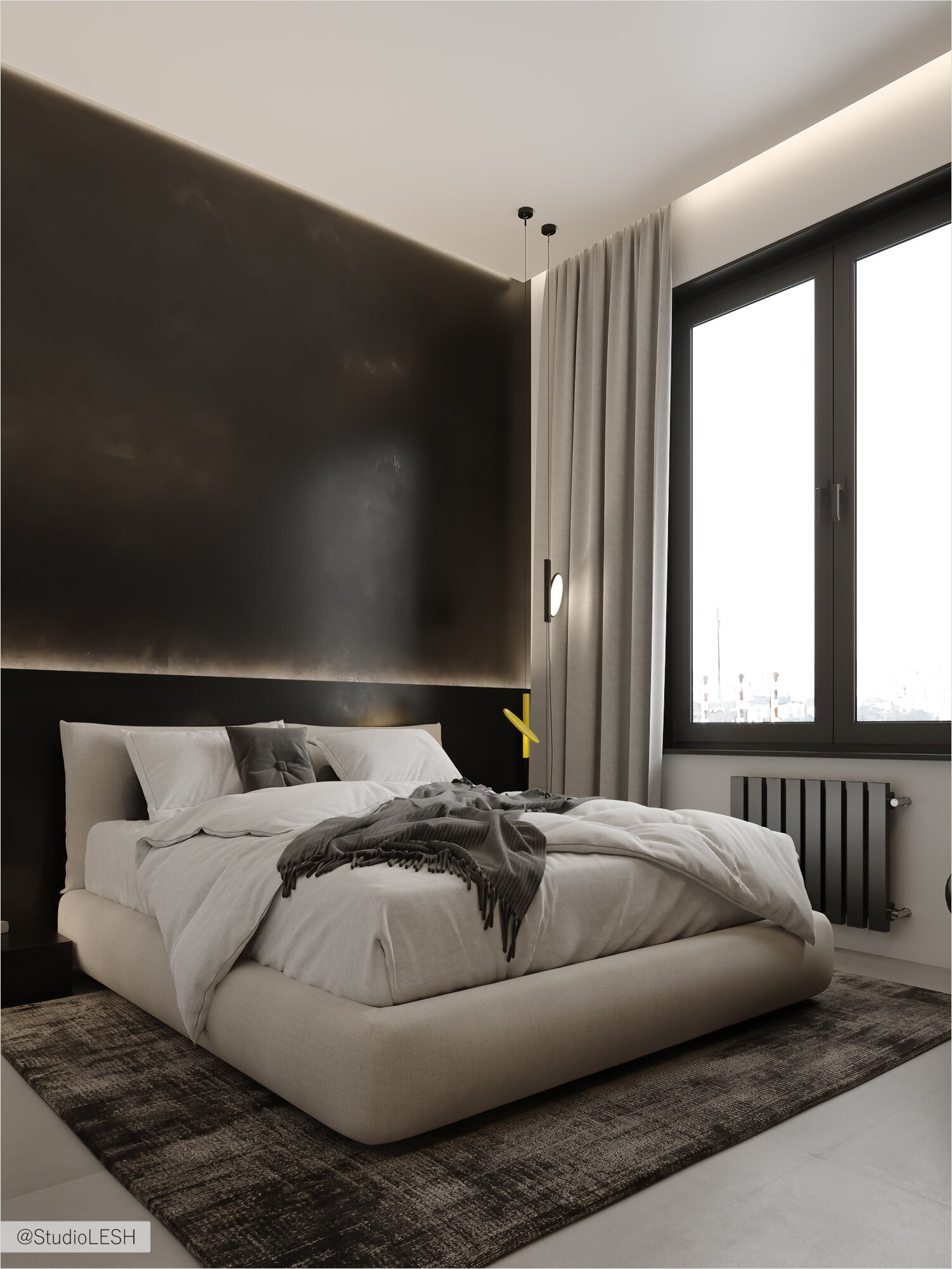
There are not many doors in the flat, but they are made as DOLCE PORTE concealed installation, which makes them even more invisible, so the wall surfaces become big shapes, which gives the flat a special charm of sculptural composition. The floor covering throughout the flat reinforces this effect, it is made with “Italon” Millennium Collection porcelain stoneware with a concrete effect, giving the flat the feeling of being carved into a rock.
The beautiful “L'avenir” mirrors adorn the bathroom and bathroom, setting the mood, and supporting the overall tone.
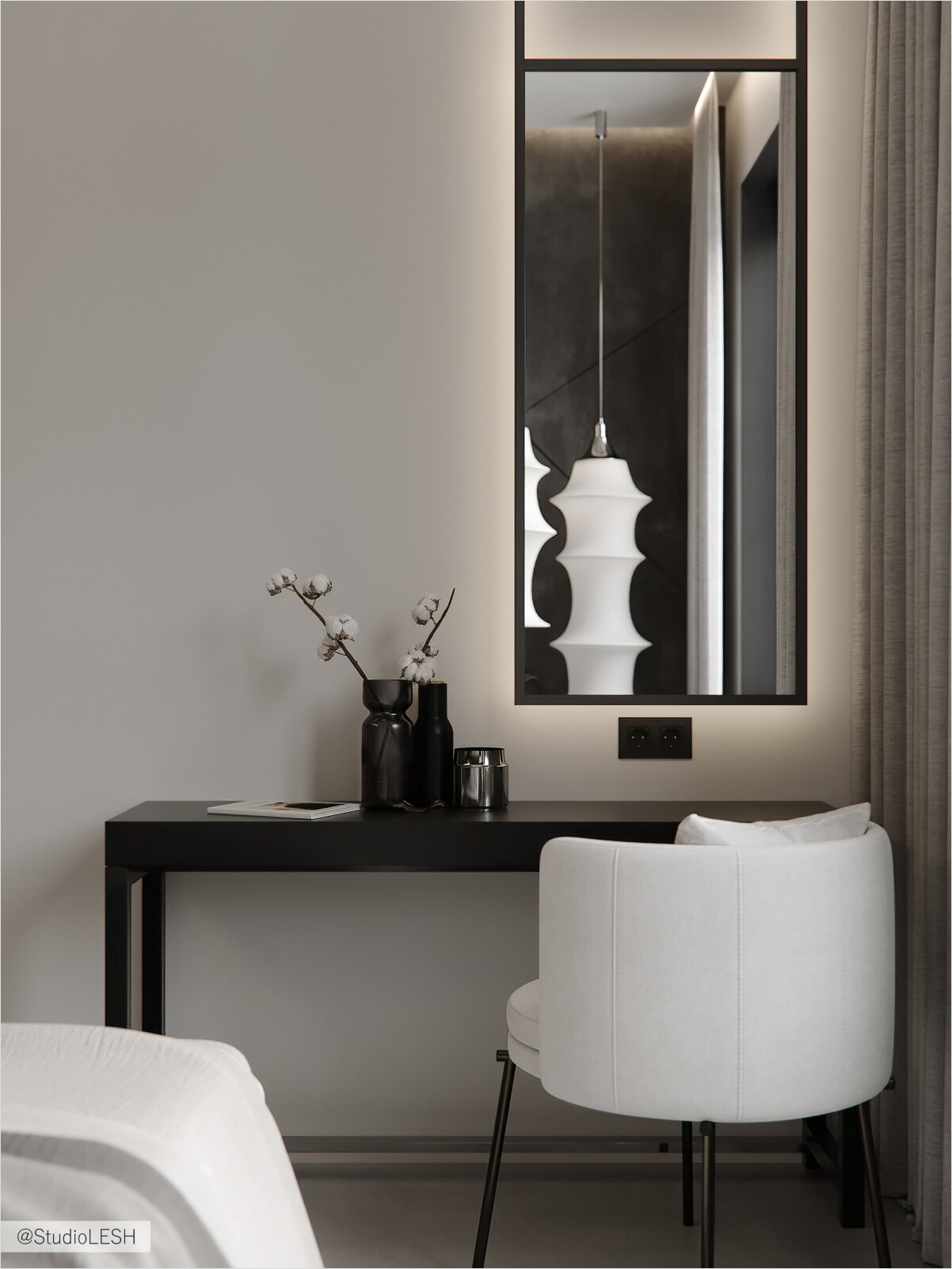
As always, the best part is in the details, such as the furniture, some of which is bespoke. These are designed and created by the designer with love and understanding of space, so they seem to be an integral part of the overall architecture of the space. A full-height wardrobe in the living room in deep, noble, matte black lends structure and definition to space. Or take the showcase wardrobe in the bedroom, someone might say it's not practical. But no one can argue that the aesthetics and quality of the furniture are revealed when we see all the internal details of the wardrobe, it's like a sign of quality, for example, a good suit, even the hidden stitching must be executed perfectly.
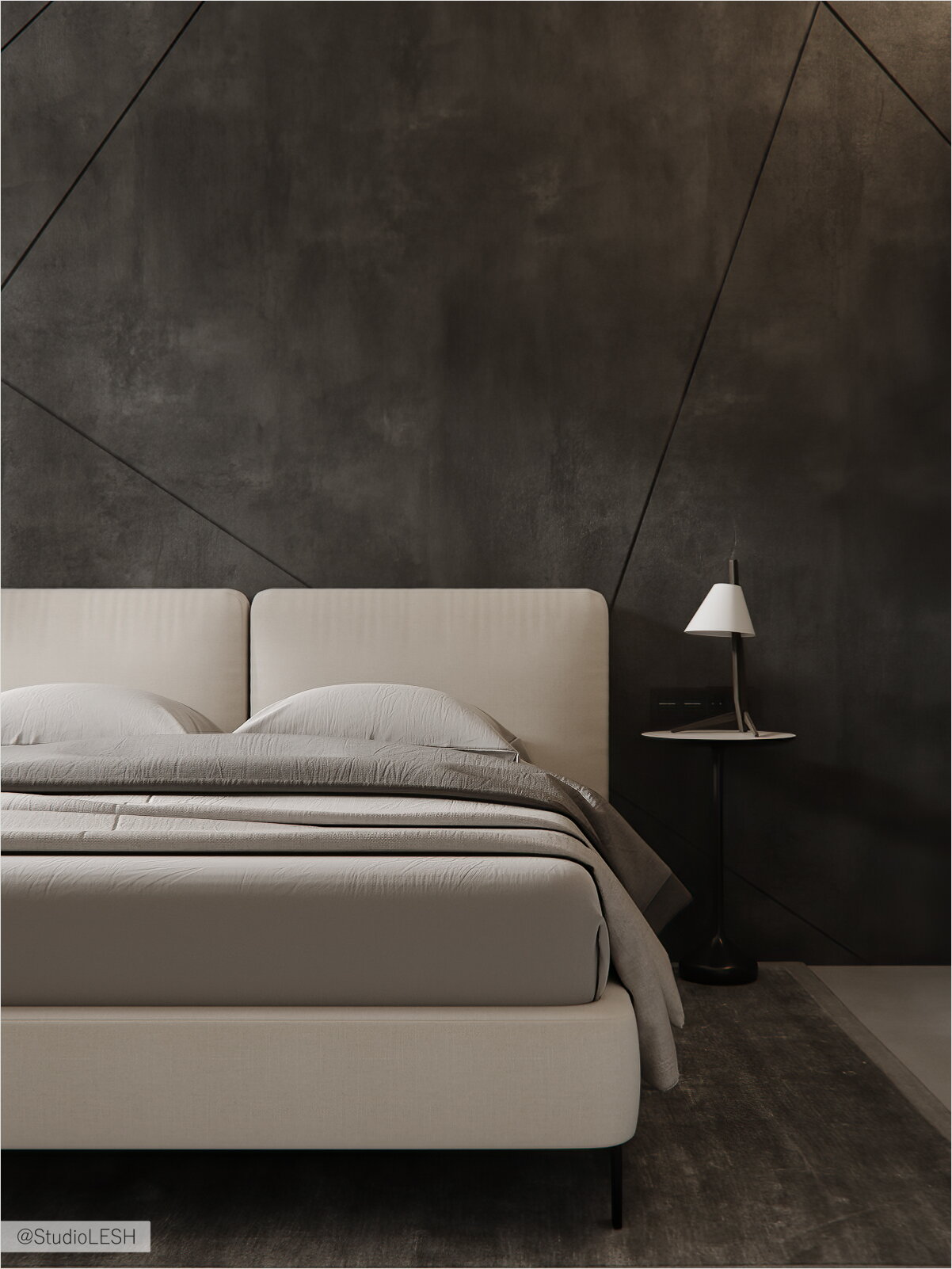
The details of the electrical installation give the design its finishing touch.
Merten M-Pure and the TUBUS SYSTEM, BoConcept luminaires, which with their black dots and lines create exclusivity and demonstrate just how important details are — yet again.


