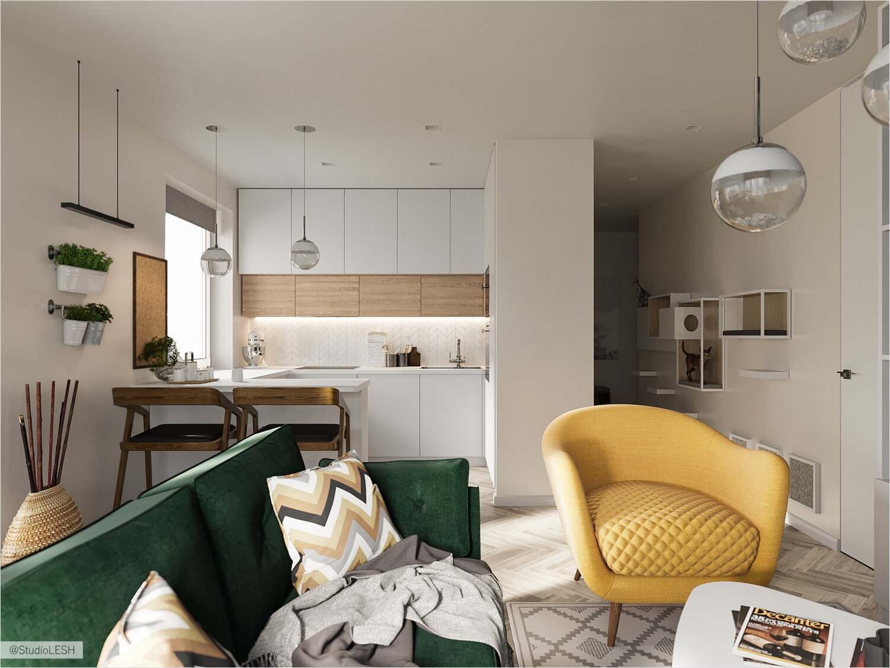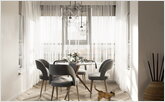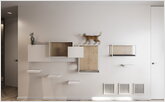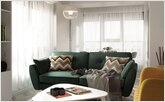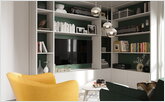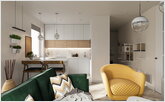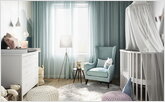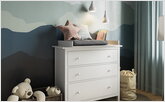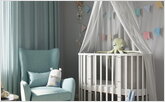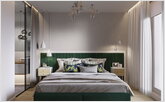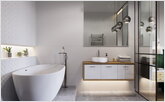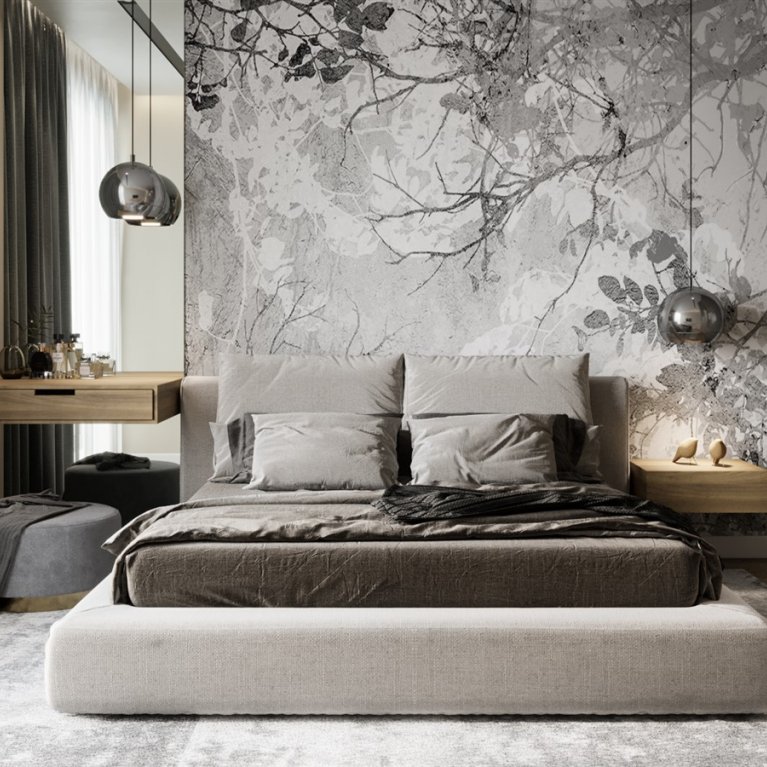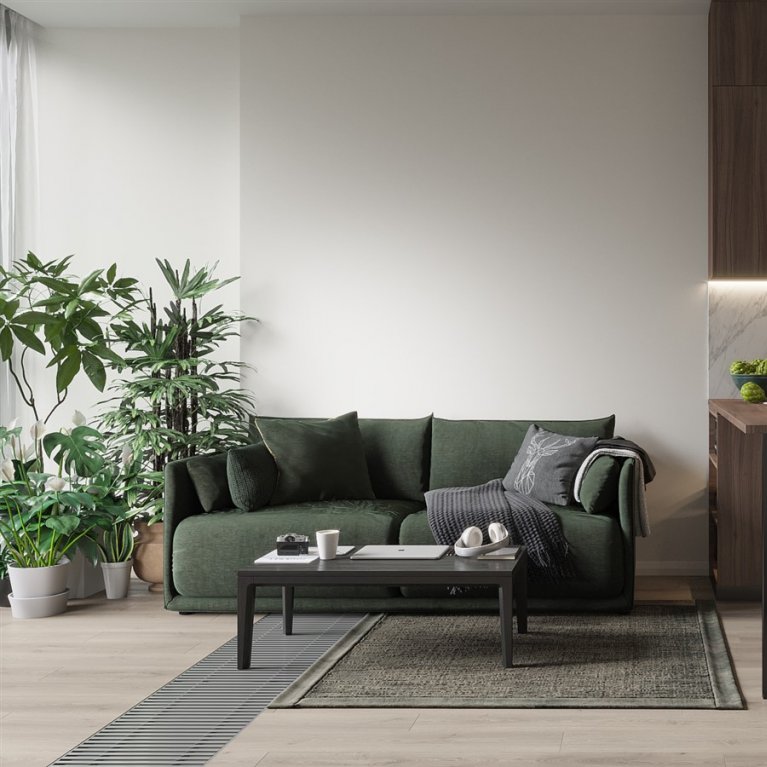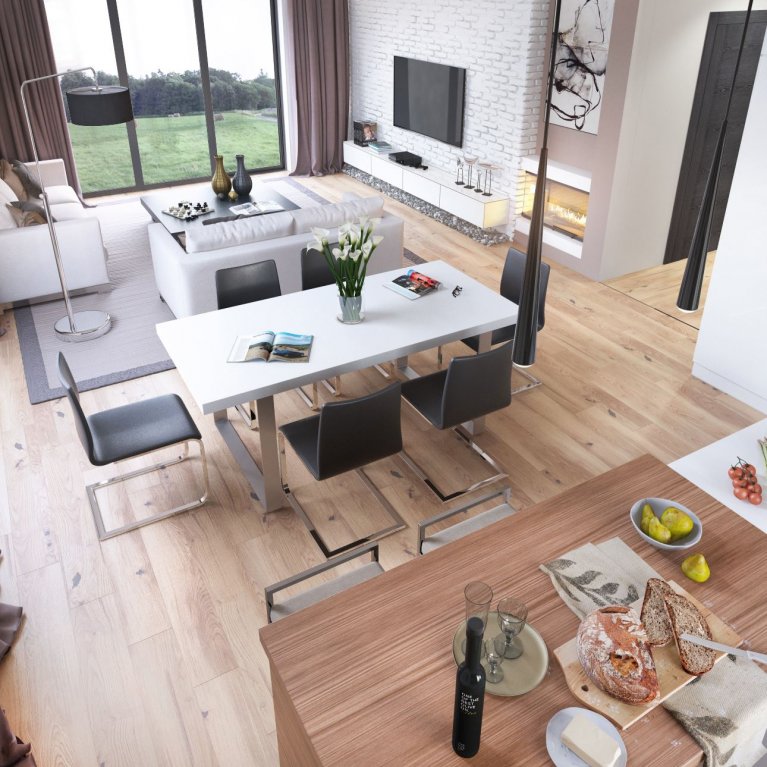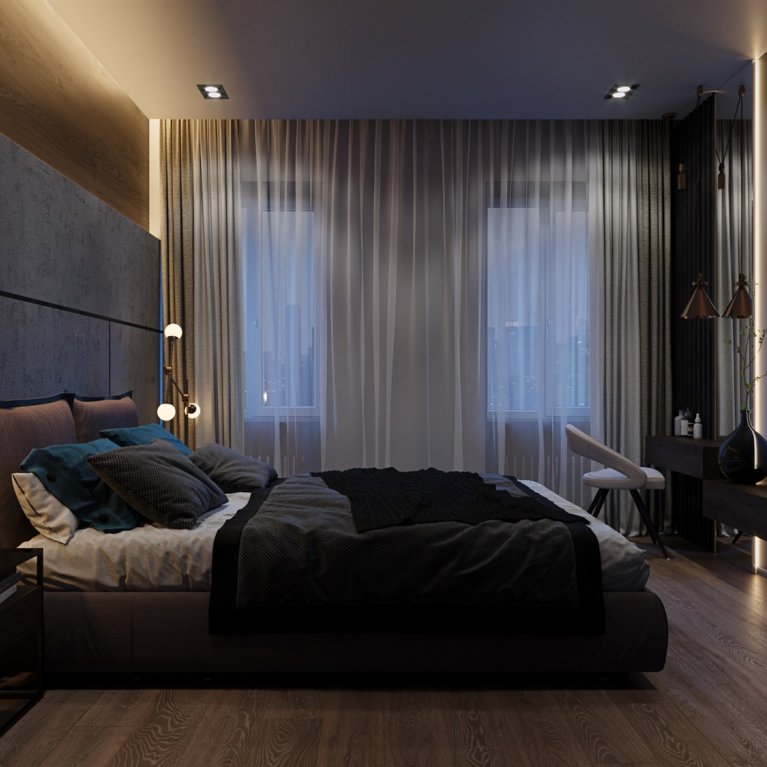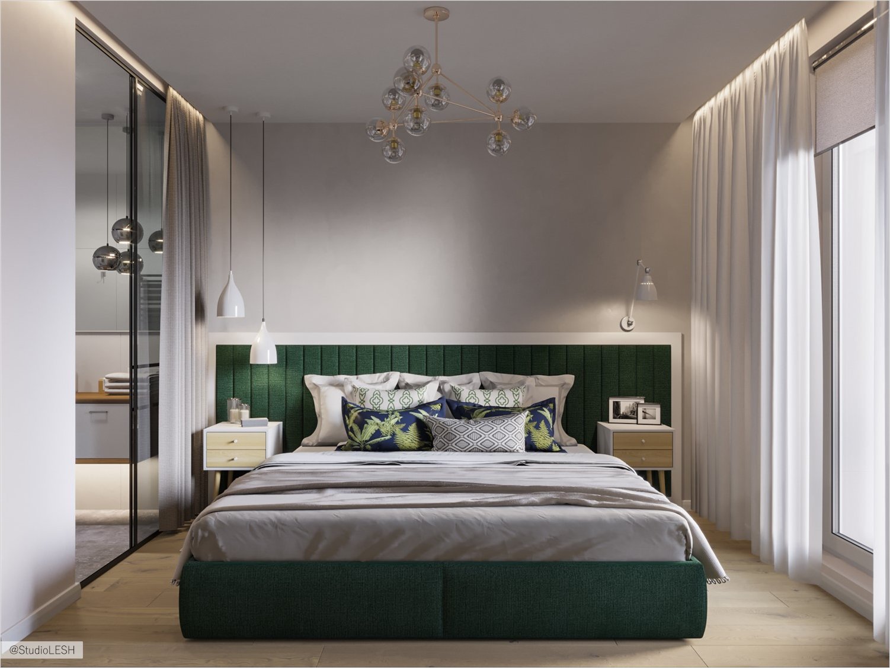
Young couple who came to us in studio for the design-project of their future apartment. They decided to settle in a residential area in the northwest of St. Petersburg of Primorsky district. They have three cats and plans about to replenish the family in the near future — both of these circumstances formed the basis for the development of the interior of the apartment.
- Functional zoning and saving space
- The dining room in the bay window
- Big zone for keeping books
- The system of the shelves for cats
- The bathroom in the masters room
Functional zoning and saving space
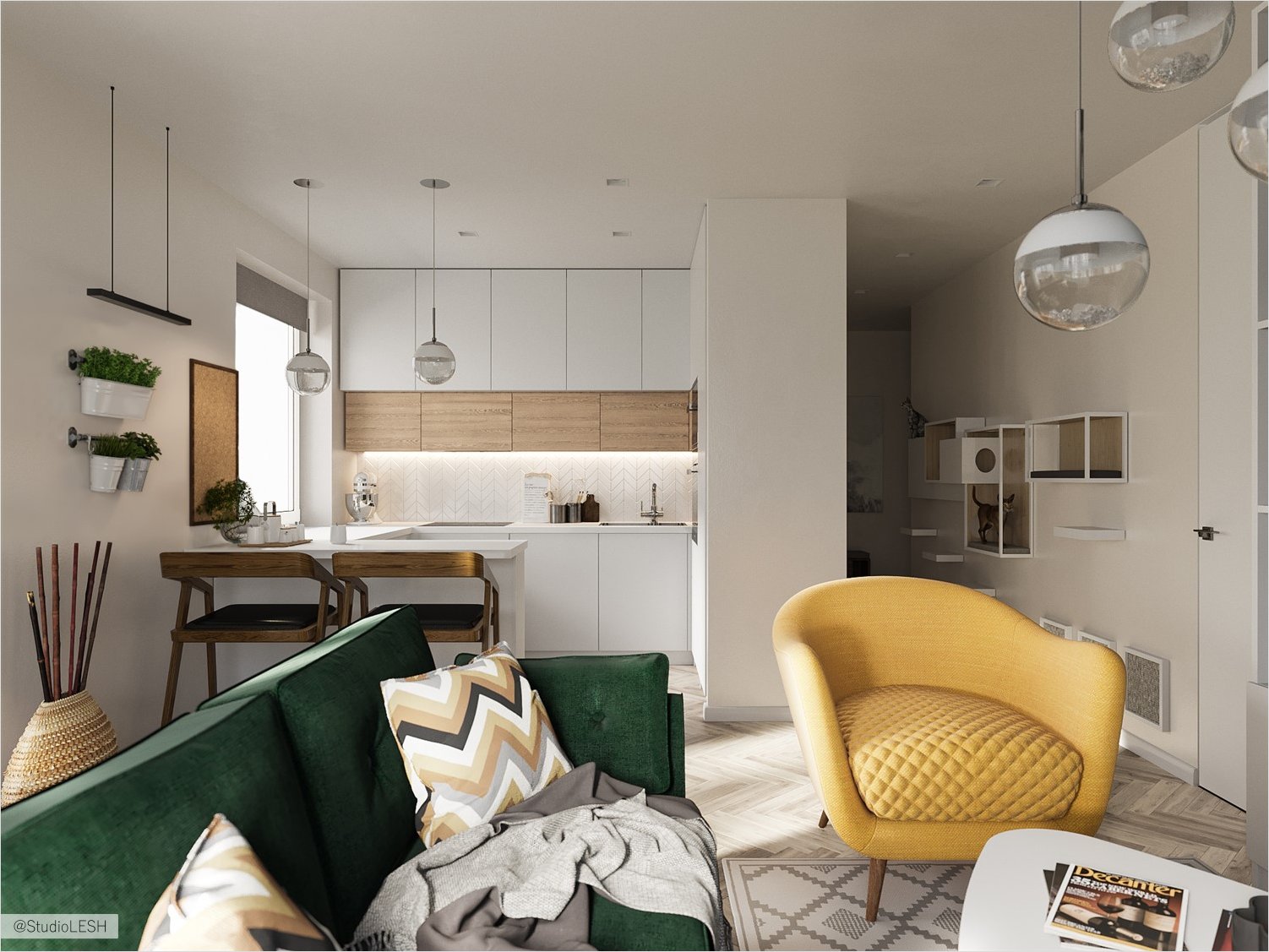
Discussing the future interior on the first meetings there was decided to save the layout if the apartment because it corresponded to all wishes of future tenants and perfectly reflected the designer’s vision of style.
The layout of apartment:
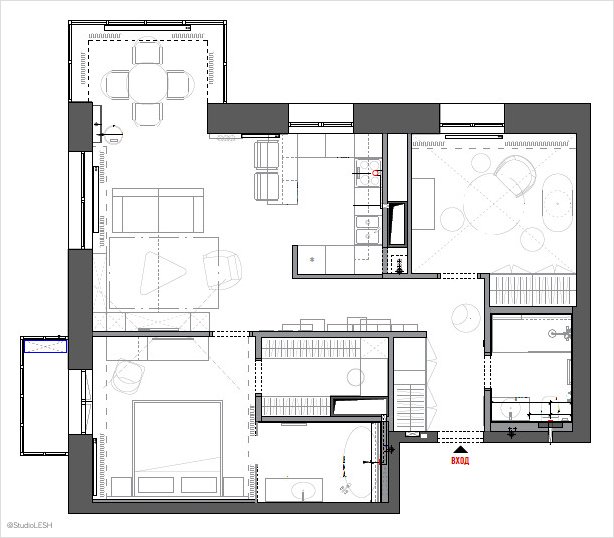
The kitchen and living room is a clear geometric space, which was also clearly divided into functional areas: kitchen, living room, dining room. All parts of the room in fact are united in one but being in each of them gives the impression of a separate functional space.
The dining room in the bay window
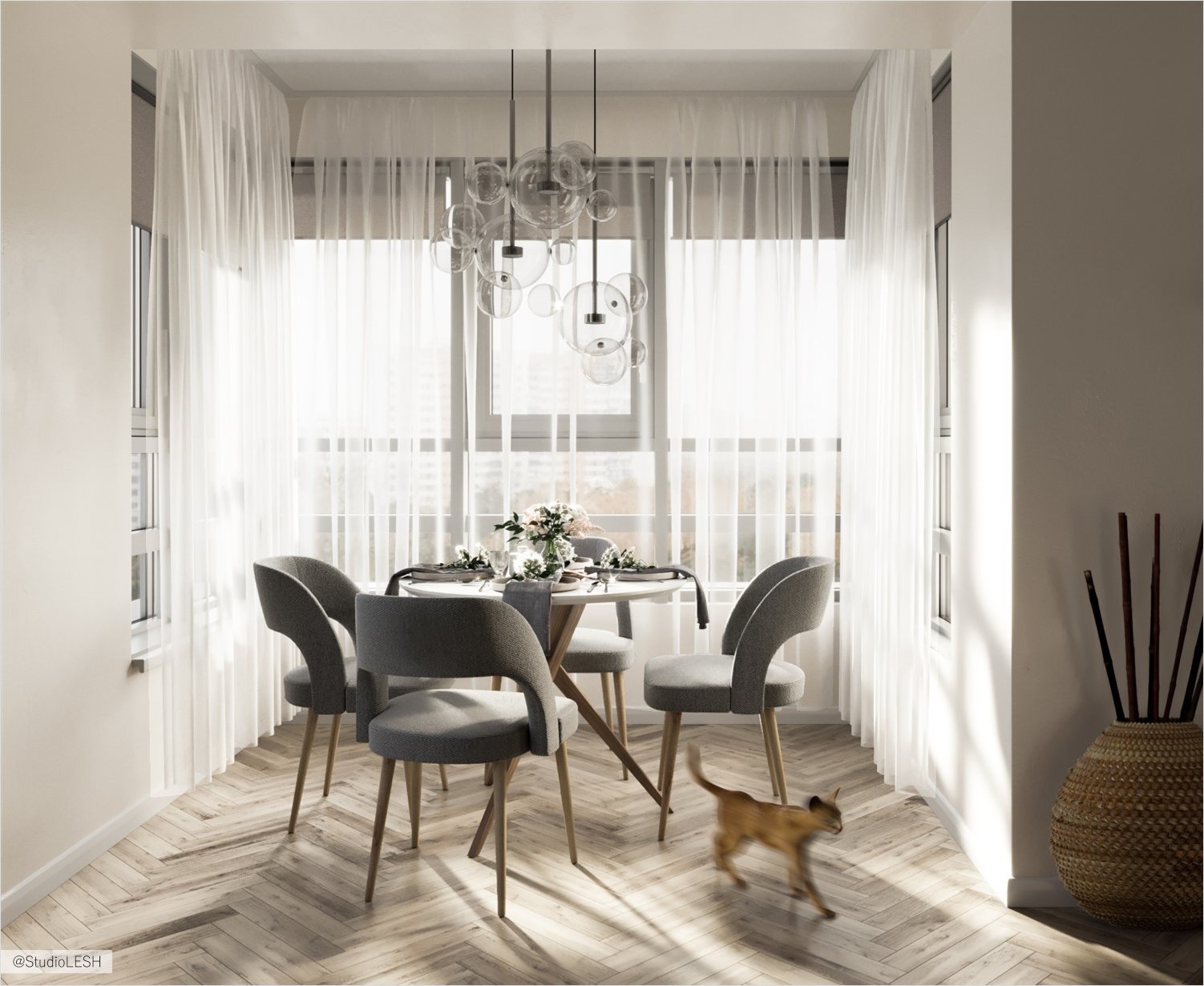
We should also highlight the dining area, which is filled with natural light, due to the large number of windows around it. This place in the room is called the bay window, that is, part of the room that leaves the plane of the facade and is framed by windows.
Such effect element in the apartment attracts the attention and the dining room with round table allows you to increase the number of seats for guests.
Big zone for keeping books
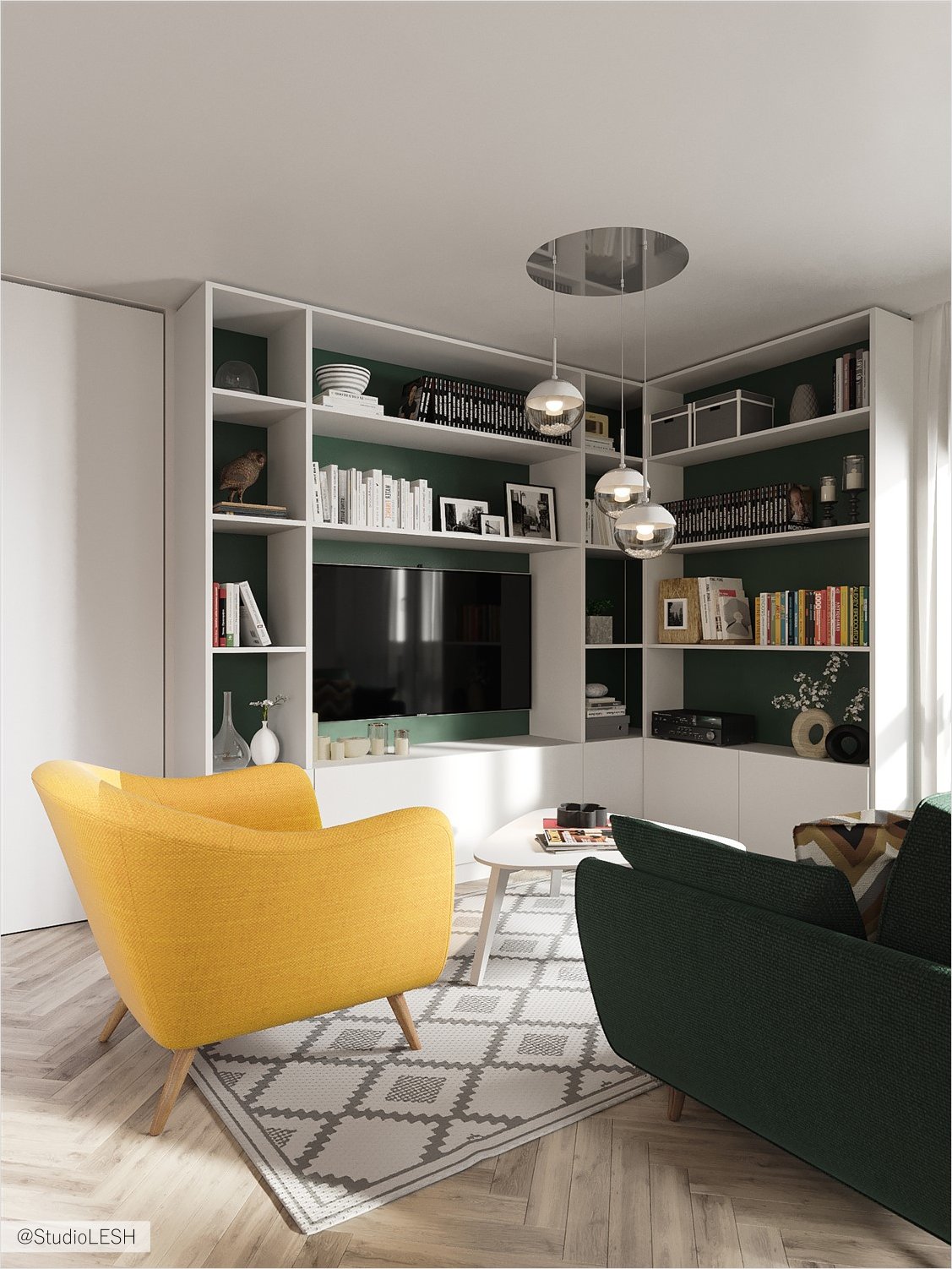
The young couple has several hobbies and one of them is reading. Therefore, one of the wishes was to design a large bookcase in the living room. The wardrobe is made in the corner of the living room. The bottom cabinets are specially made closed to hide communications from the TV and for the Internet module there.
Thus, the wardrobe geometrically separated the living area and made it more comfortable and atmospheric.
The system of the shelves for cats
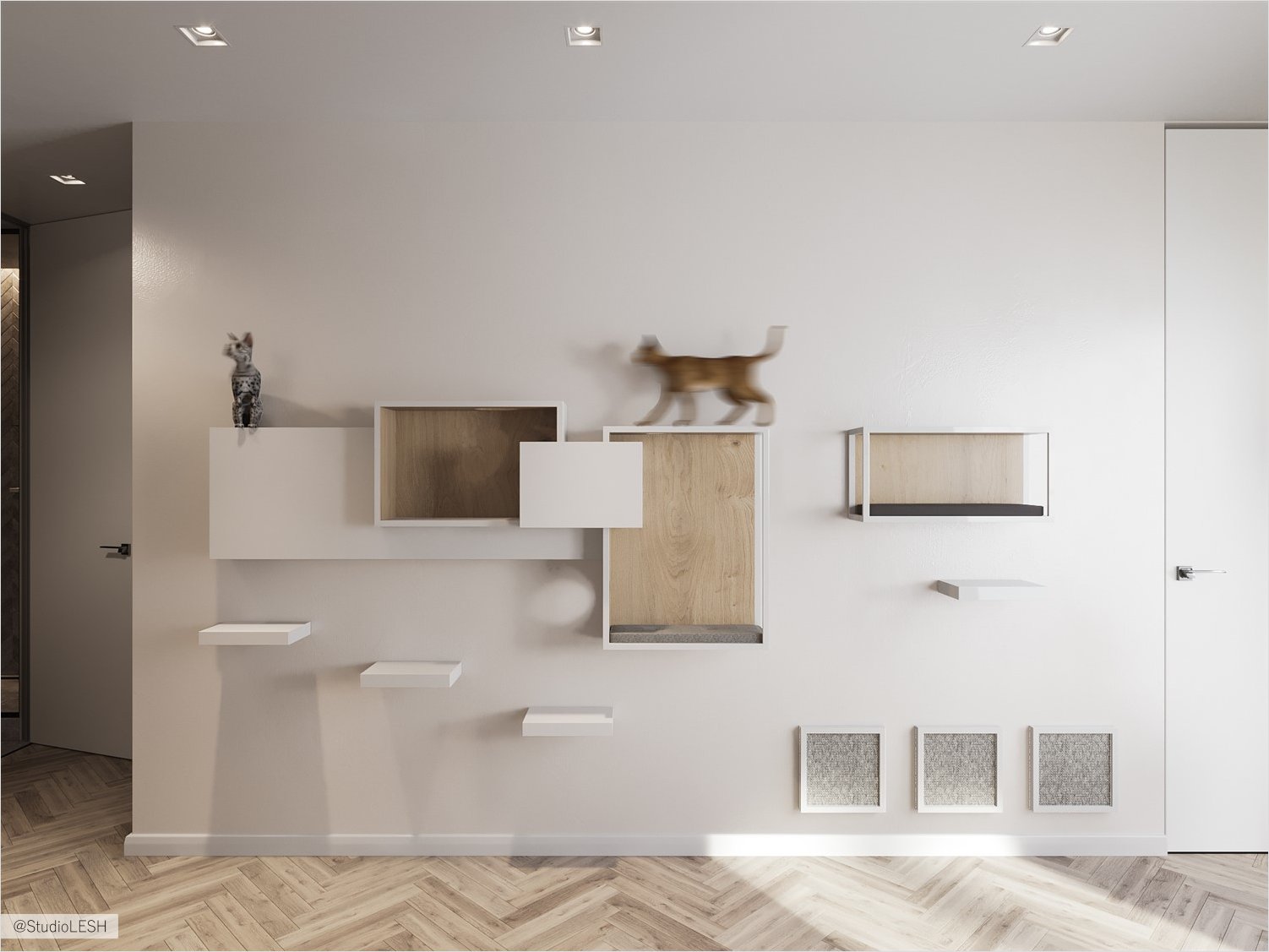
The functional division of space is not only visually divided into parts of the room, but also a comfortable apartment for all family members, including pets. Here there are three of them and they also needed to create a space for living. That is why, in the corridor appears a whole system with shelves for cats and their measured life.
The bathroom in the masters room
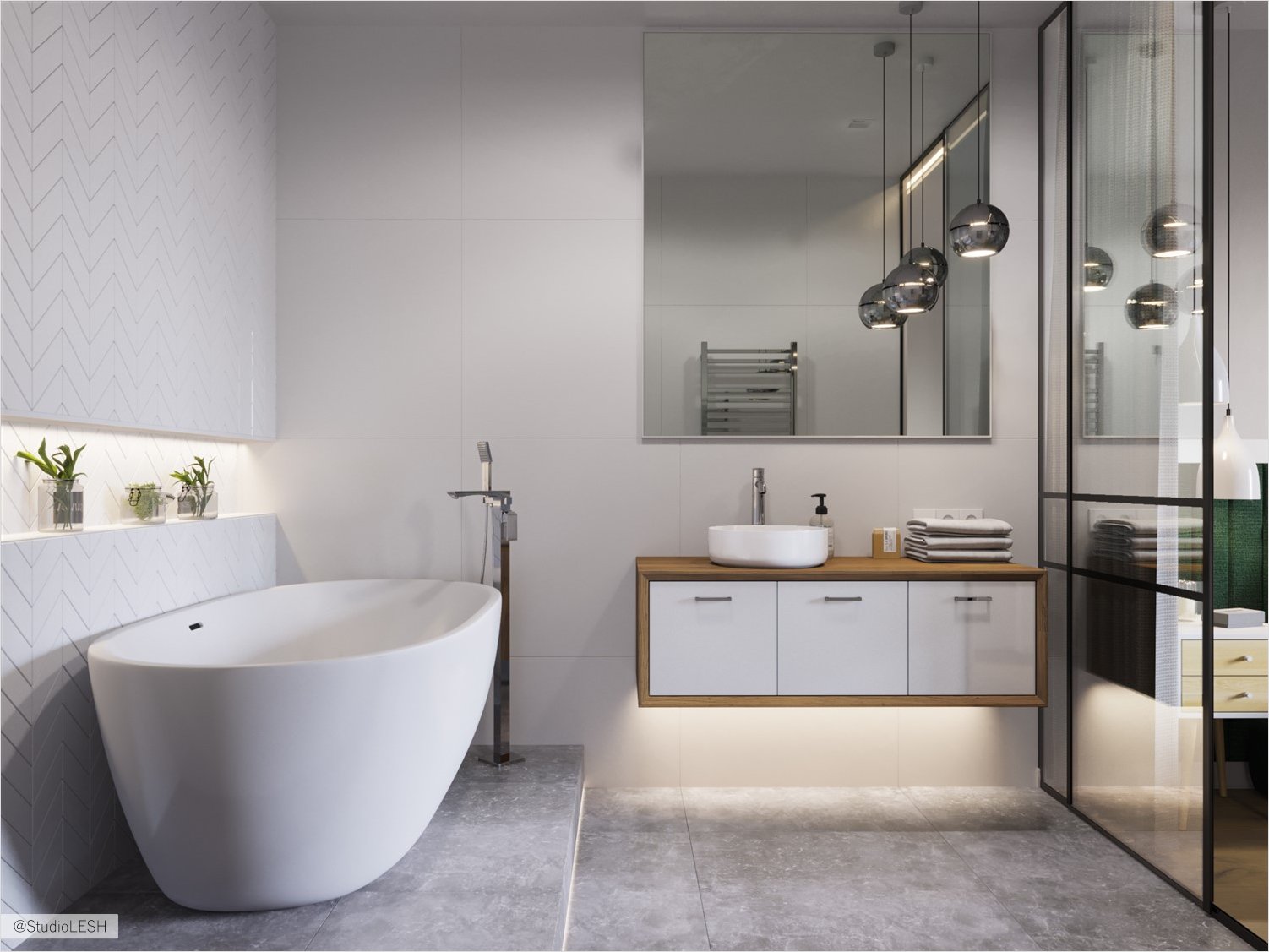
The bedroom has been allocated a room for a separate bathroom, which is made in bright colors under the Scandinavian style. The bathroom has a washbasin area, and a separate bathtub is installed on the podium, in which all water communications are hidden to drain the water and bring the pipes to the faucets.
In such way the bedroom remains the master zone and does not mix functionally with other rooms.
The apartment became comfortable for all family members including pets. Due to the large number of windows in the apartment there are a lot of natural light and bright colors with bright accents which fill the apartment with comfort.


