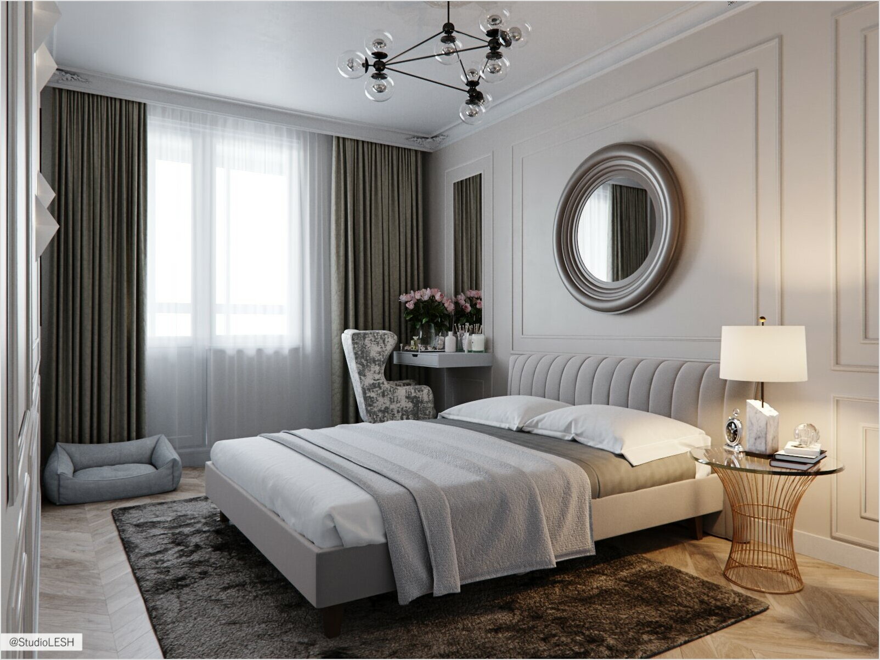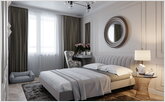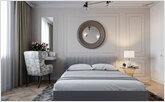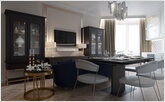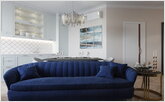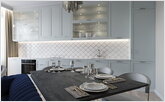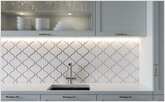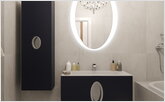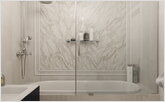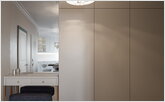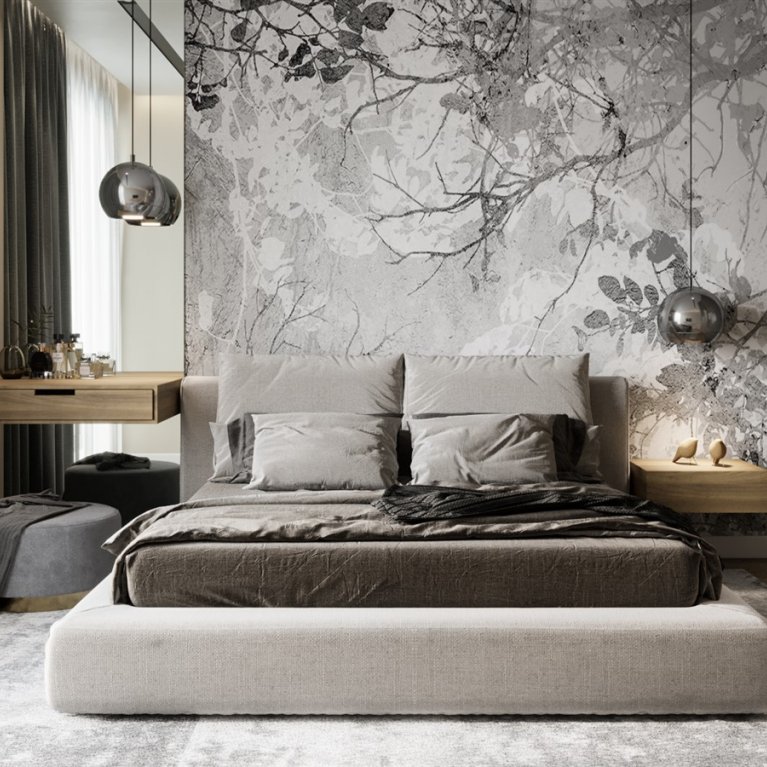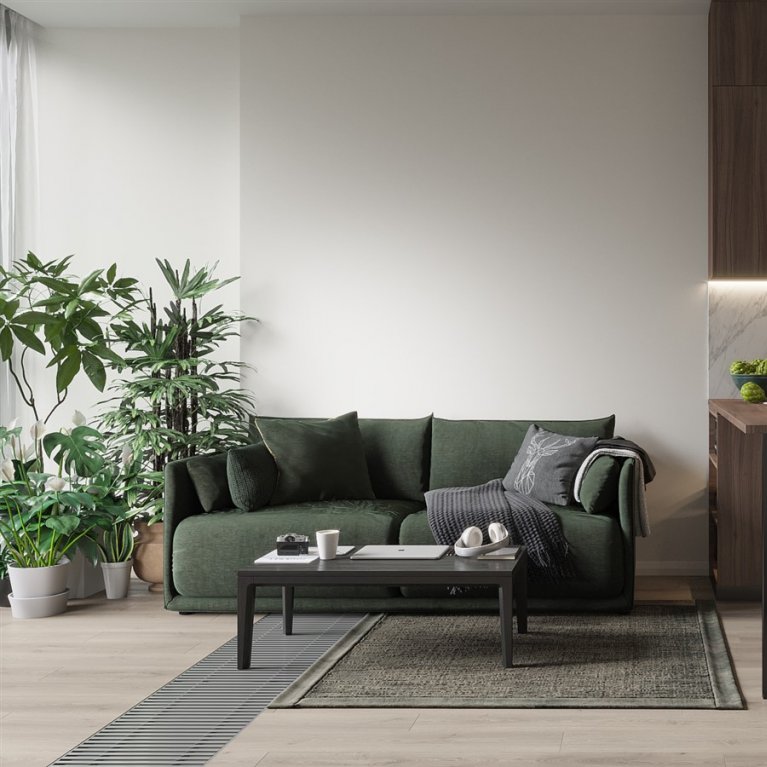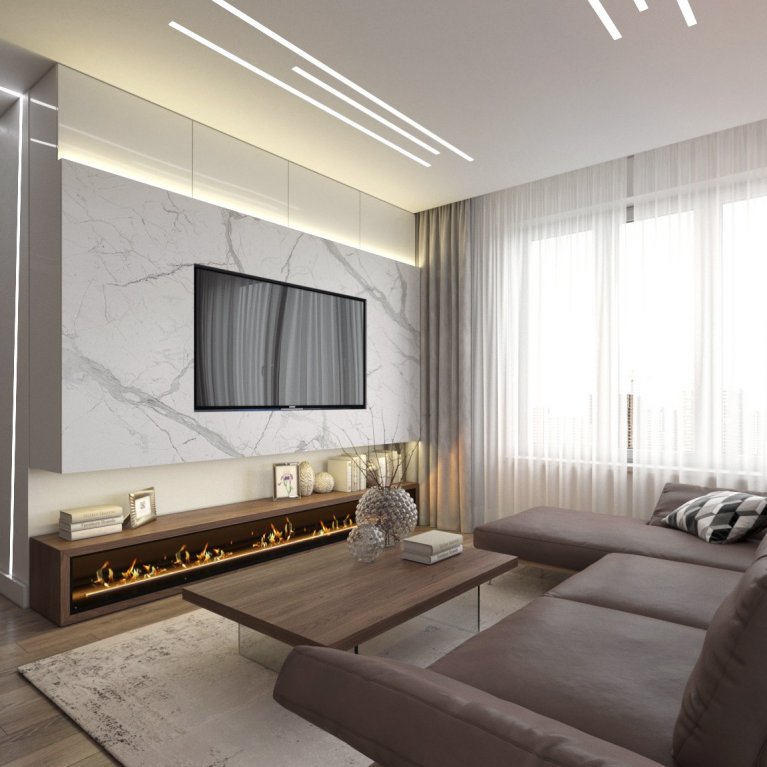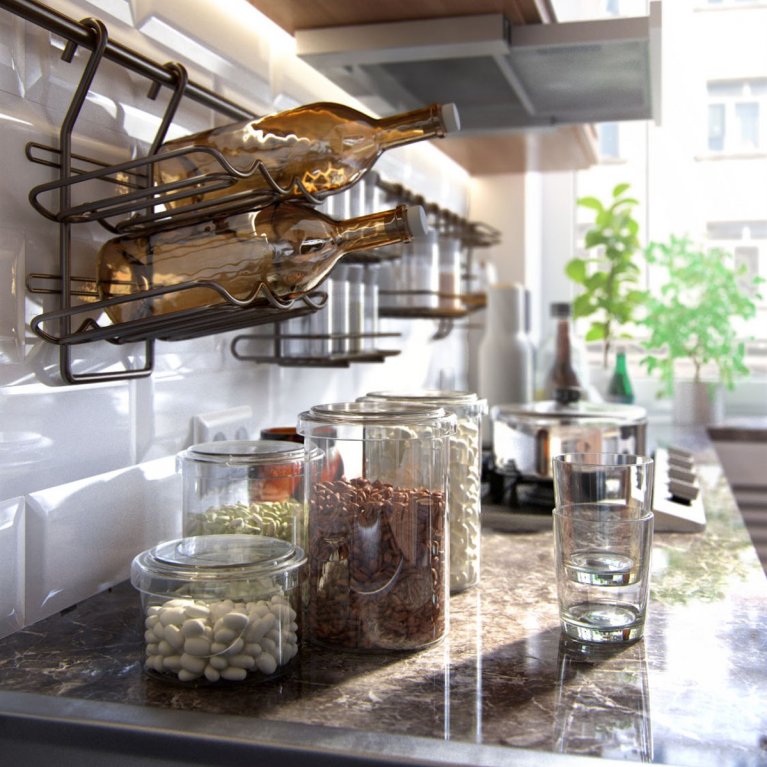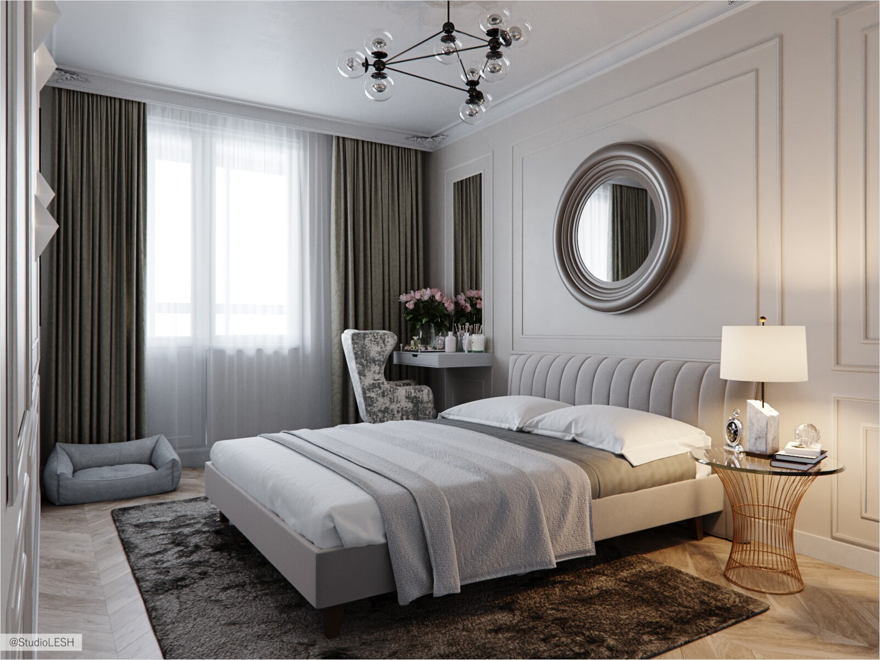
The design of apartment with a total area 77 m² been developed in such way that there was organized a comfortable space for all family. The clients decided not to rebuild the layout of the apartment, that is why the focus was on organization of the available space from the developer.
- Neoclassical style
- Atypical layout of kitchen and living room
- Kitchen suite
- Visual expansion of the bathroom
- Console in the lobby
Neoclassical style
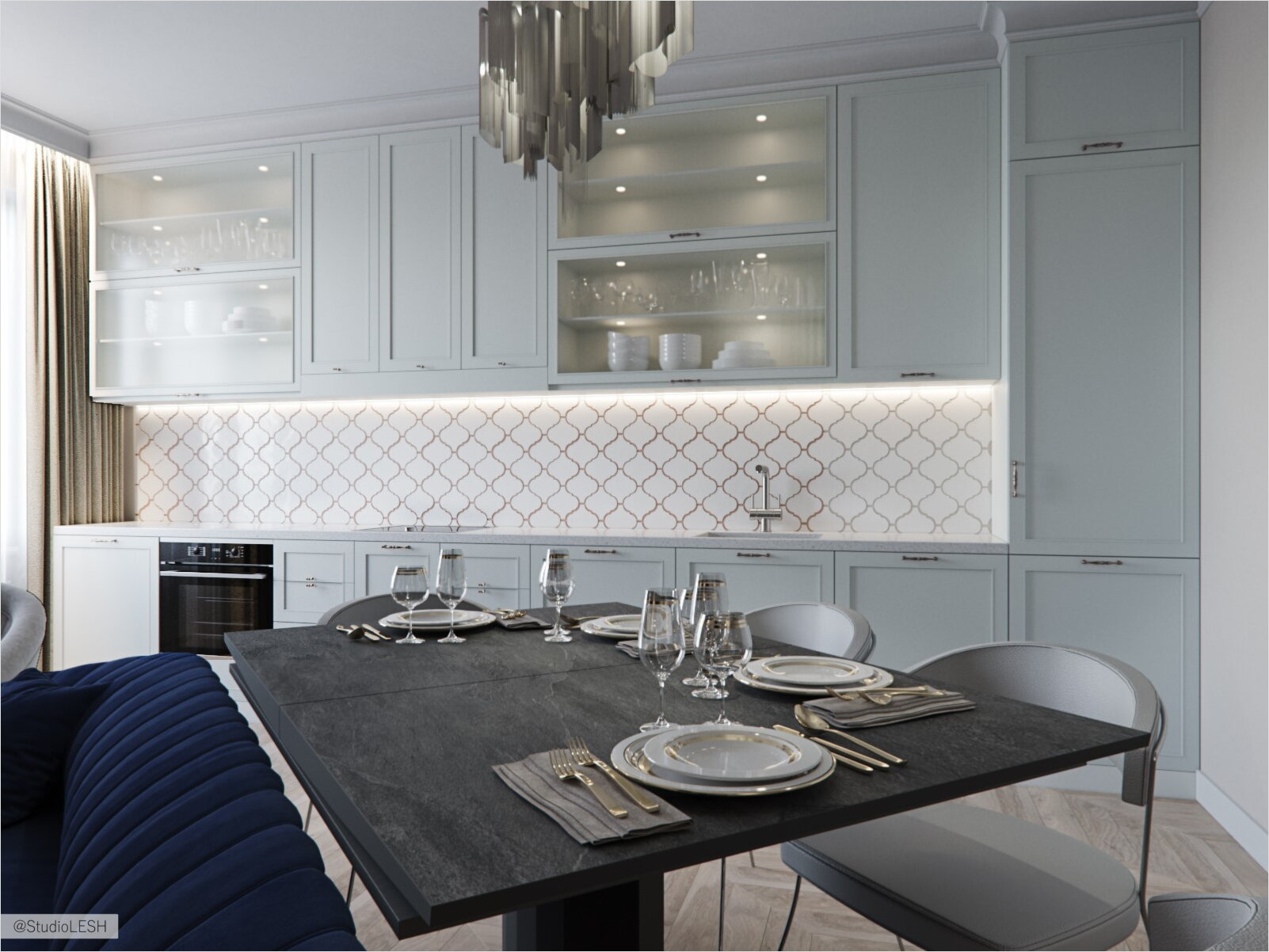
After the discussion of the future apartment, clients choose unconventional main style - neoclassicism. It was really rare choice among widespread minimalism.
The clients set the goal: to make an apartment with separated bedroom and children room, united kitchen and living room in neoclassical style which looking neat and expensive. The interior is decorated with elegant accessories, beautiful furniture, quality materials and decor.
The aim was to make spacious, symmetrical, strict, but comfortable atmosphere. The lighting system here The system of illumination here is chosen as overhead, wall fixtures, pin-up lamp, as well as floor lamps and desk lamps with the shades of classical form.
Atypical layout of kitchen and living room
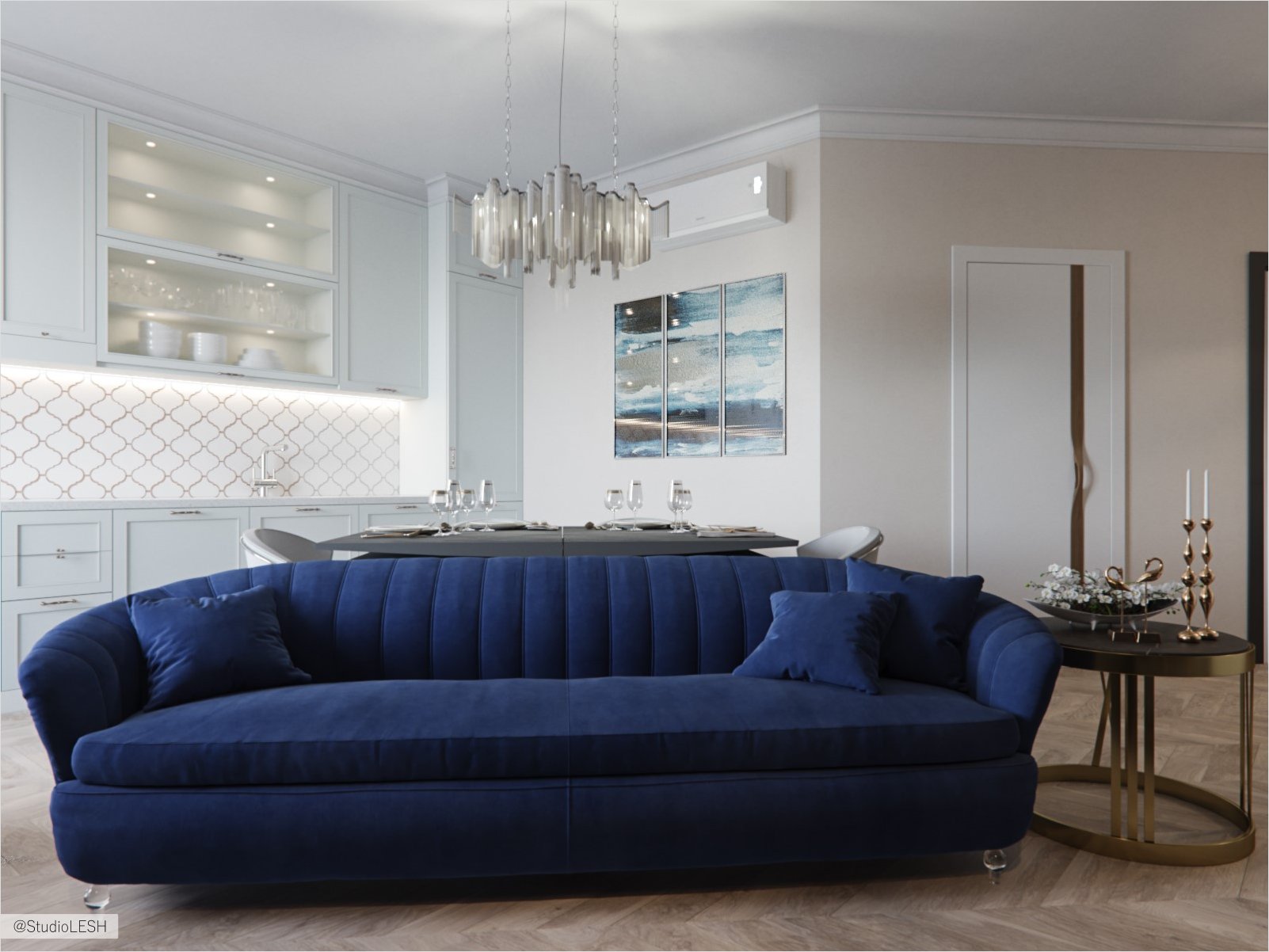
The space that was allocated for the kitchen with the living room has an atypical layout for such type of room. It was almost triangular and for all stuff of this room we were forced to move one partition. So we got rid of a niche for wardrobe in the lobby and expanded the space of the room for the kitchen and living room.
When you need to make some different zones in one room you need to separate them. We decided to establish the sofa with the back to the kitchen and stand the dining table close to the back of the sofa. We divided the space between the kitchen and living room in such a way.
Kitchen suite
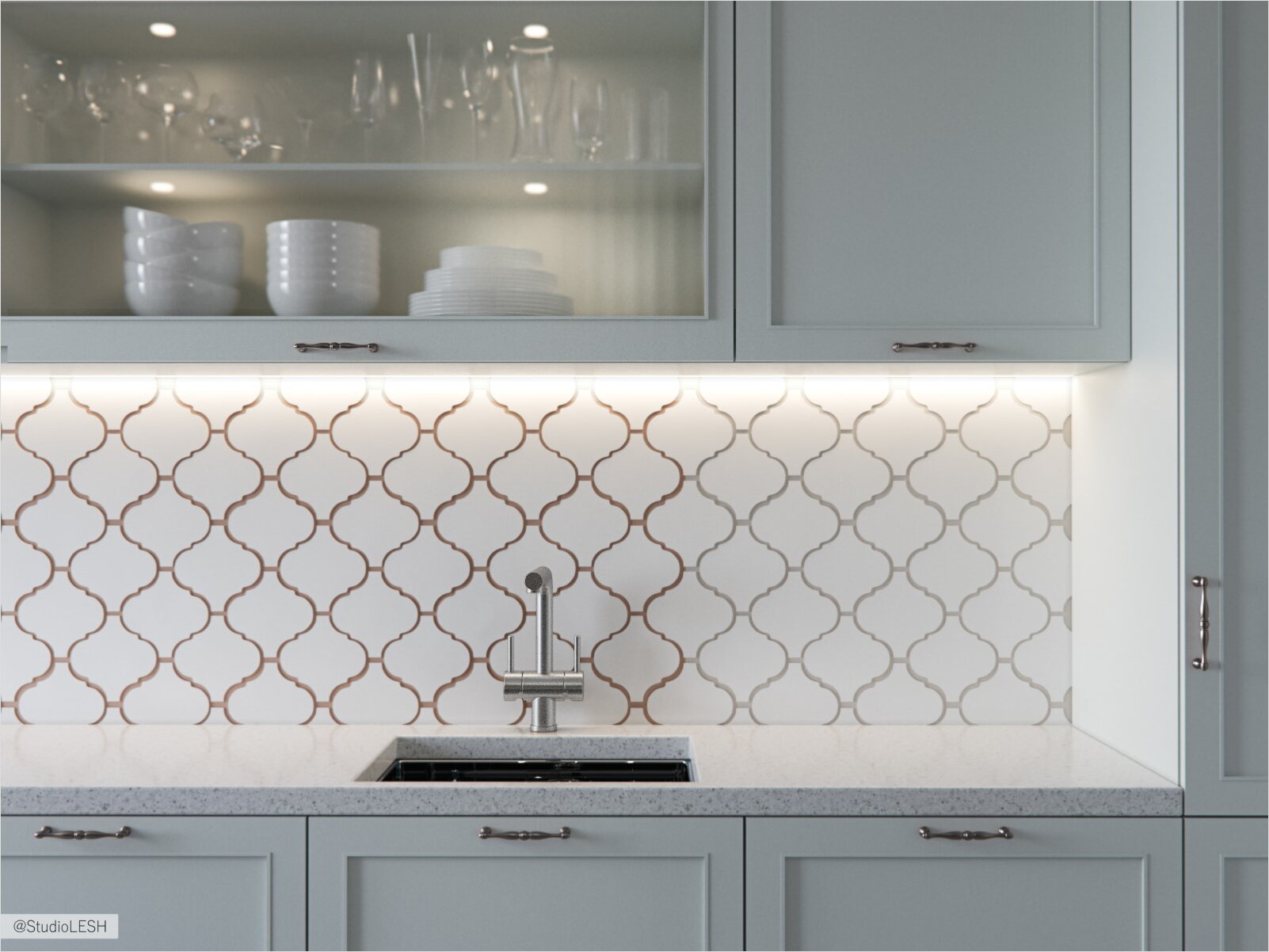
Neoclassical design of the kitchen needs to build a balanced ensemble of surfaces - horizontal and vertical one. Here you need the symmetrical and explicit geometric forms and strict proportions in the interior.
That is why we establish a laconic white kitchen suite with the glass fronts, what add light and solemnity to the room. The twist of the kitchen became the suite embodied with spanish ceramic tile, non-standard form in bright tints. It emphasised an apartment style and became an accent which draws attention.
Visual expansion of the bathroom
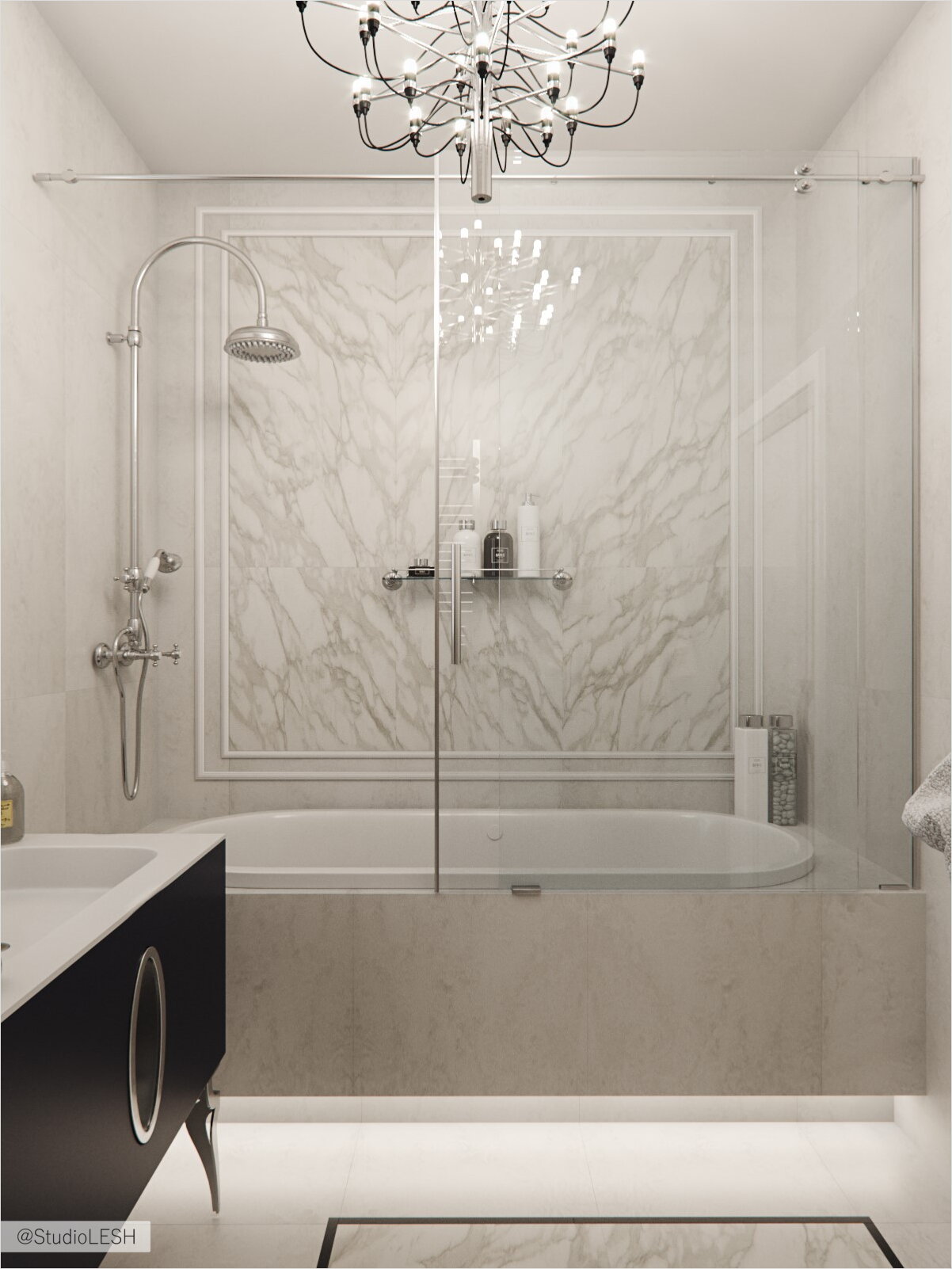
Here we have two bathrooms, that is why all next style and installation decisions were made taking into account that we need to make the space of it bigger.
We choose white colours for visual expansion of the bathroom. The sink was cutting in for comfort exploitation, and choose classical plumbing and marble countertop in order to emphasize the style. The bath separated by glass curtain for creation of airiness and visually ease the space.
Console in the lobby
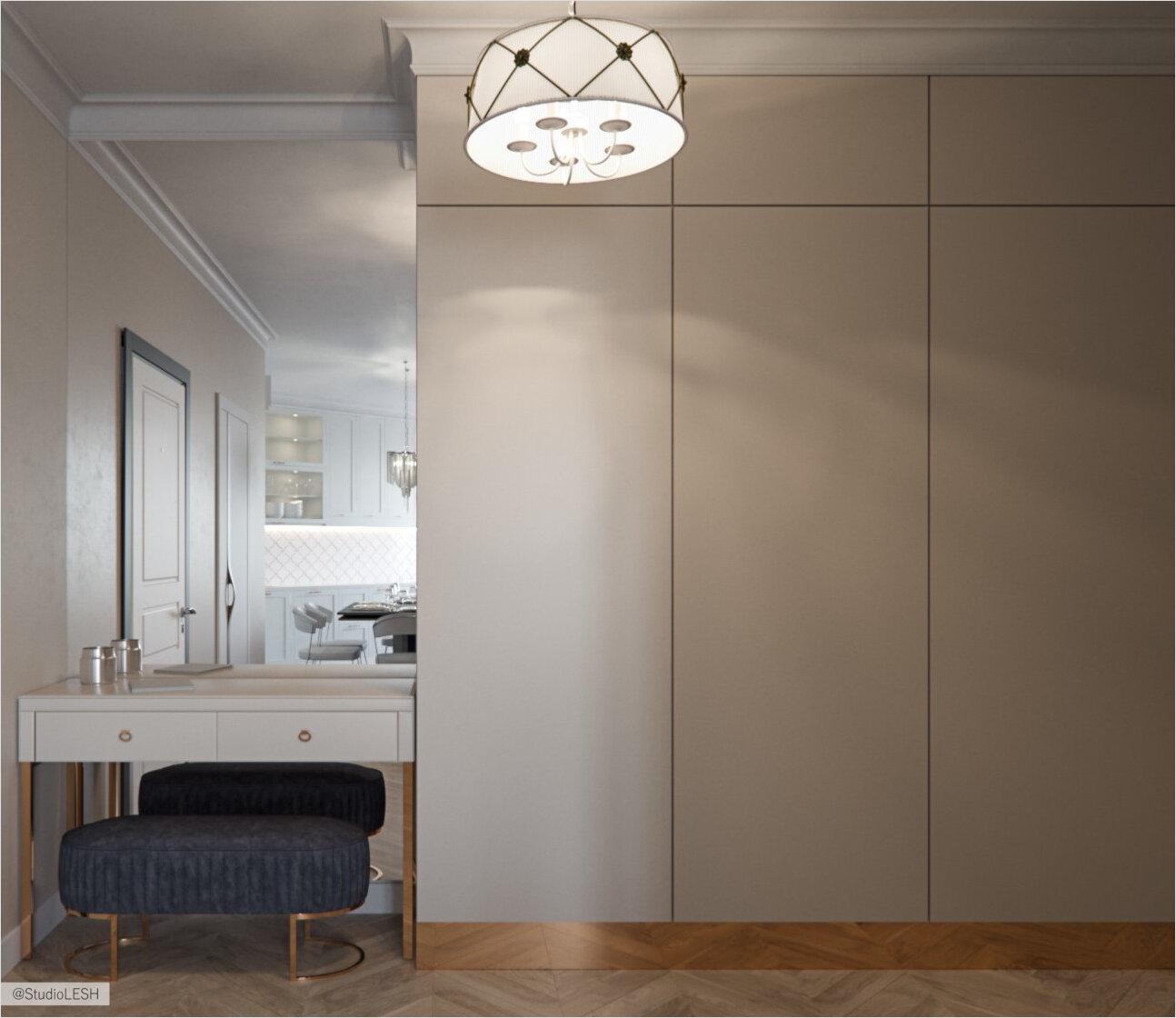
We need to save the space in the apartment that is why we decide not to do the separate console table for small items in the lobby but build it in between the wall and the wardrobe.
Console table has simple, light construction, what makes it sophisticated and focus the attention. There is a chair under it for comfort through the basic terms. White colours in combination with gold decoration add luxury in the interior.


