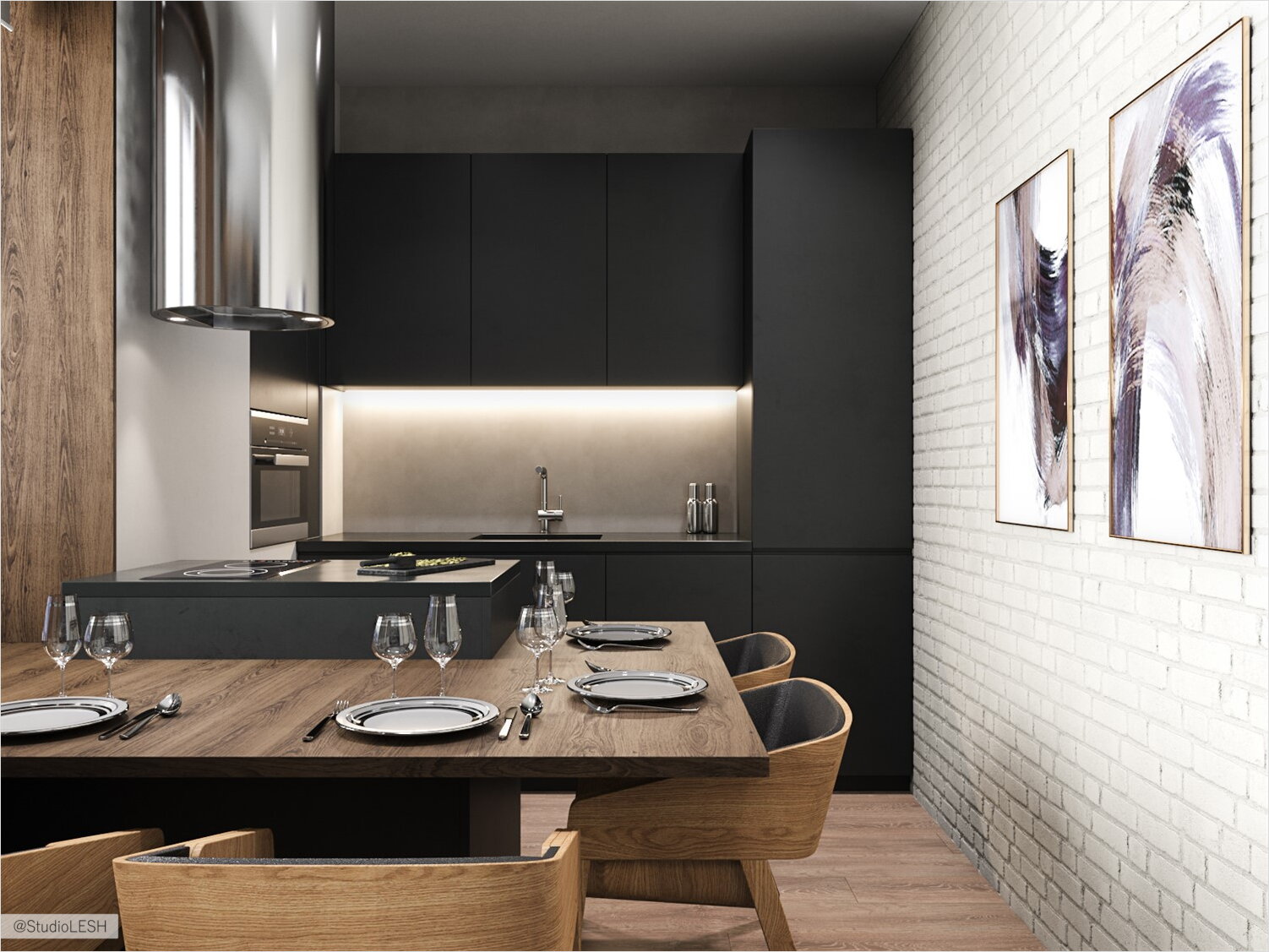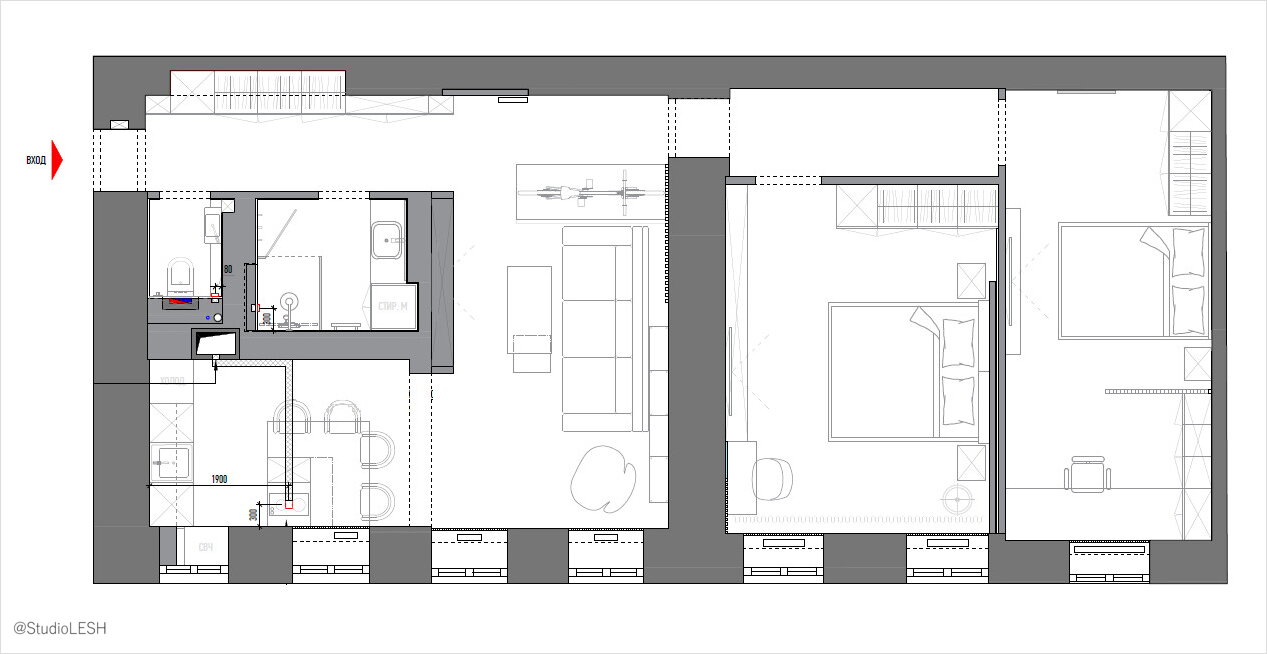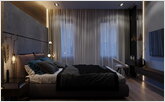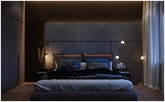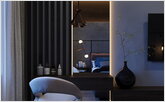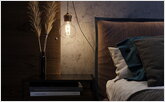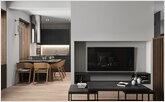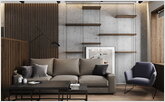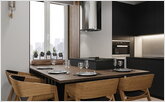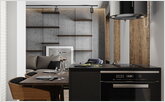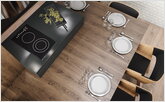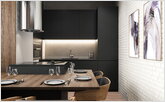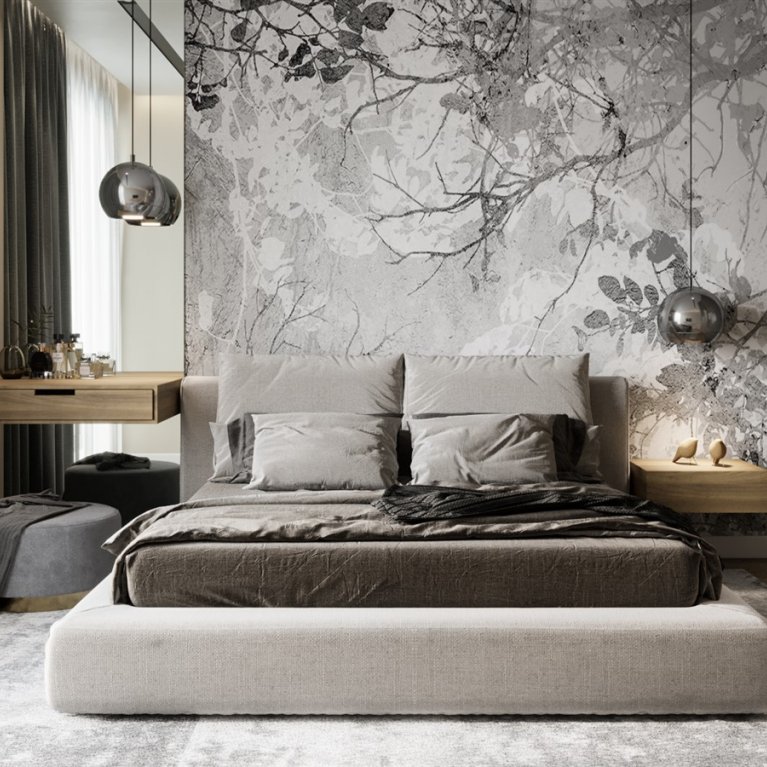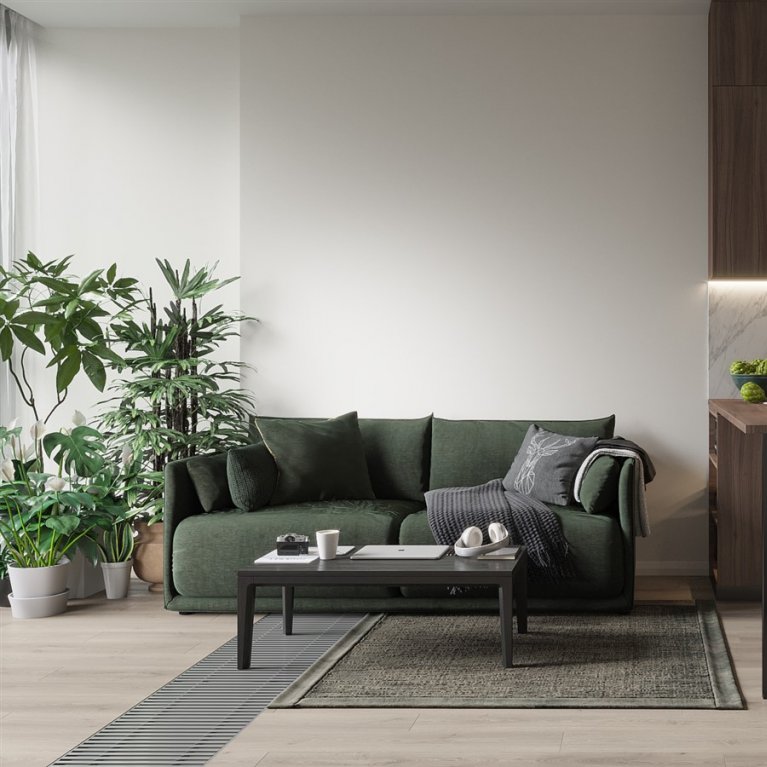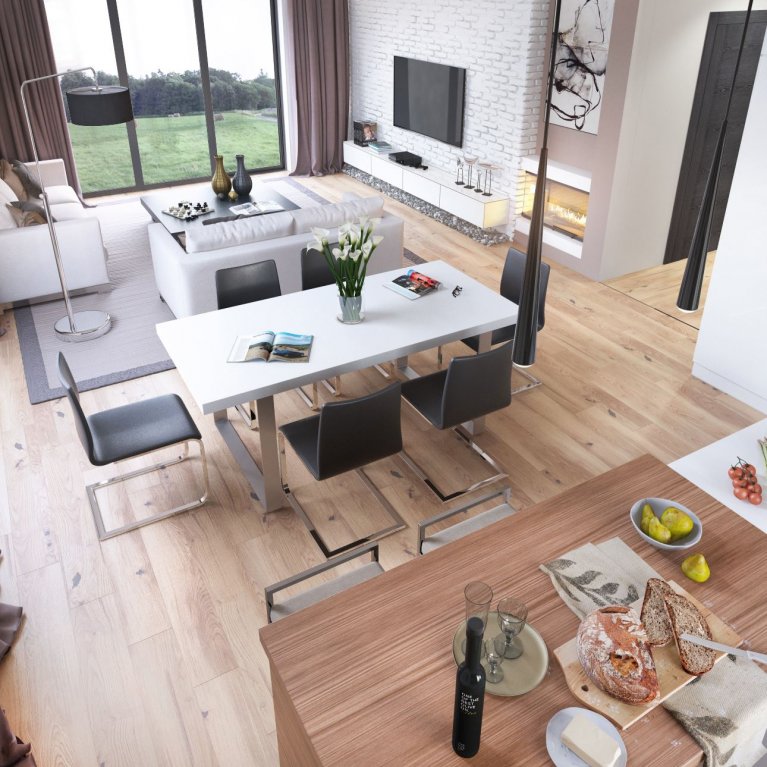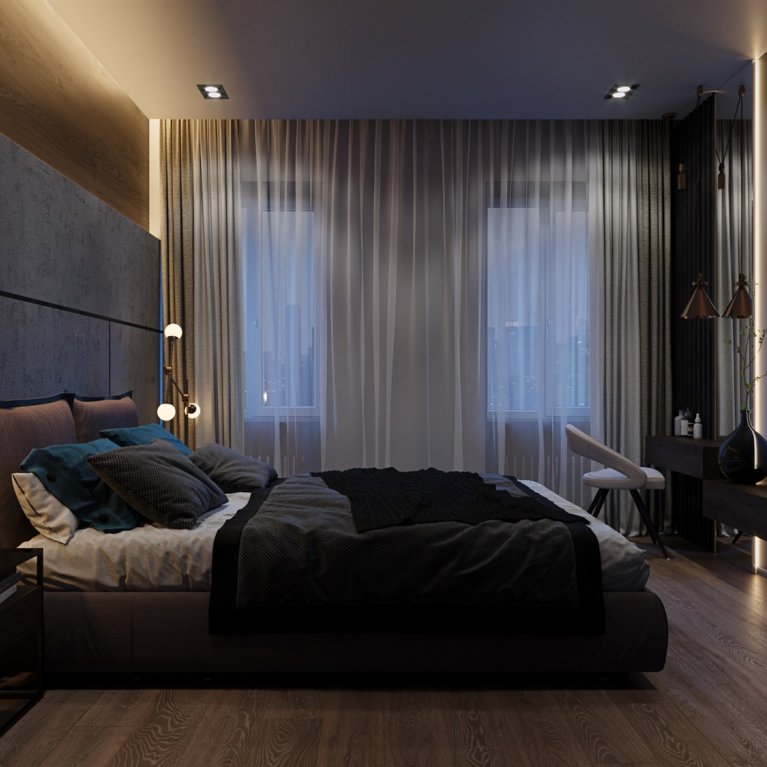Here we have a young couple who turned to our studio with a rather interesting order for the design of the future interior. They purchased an apartment, which layout reminds an elongated rectangle with a long corridor and several rooms. During the discussion of the design project at the first stage of its development, it was decided to organize the space of the apartment in such a way that everything will be ergonomic and functional.
The layout:
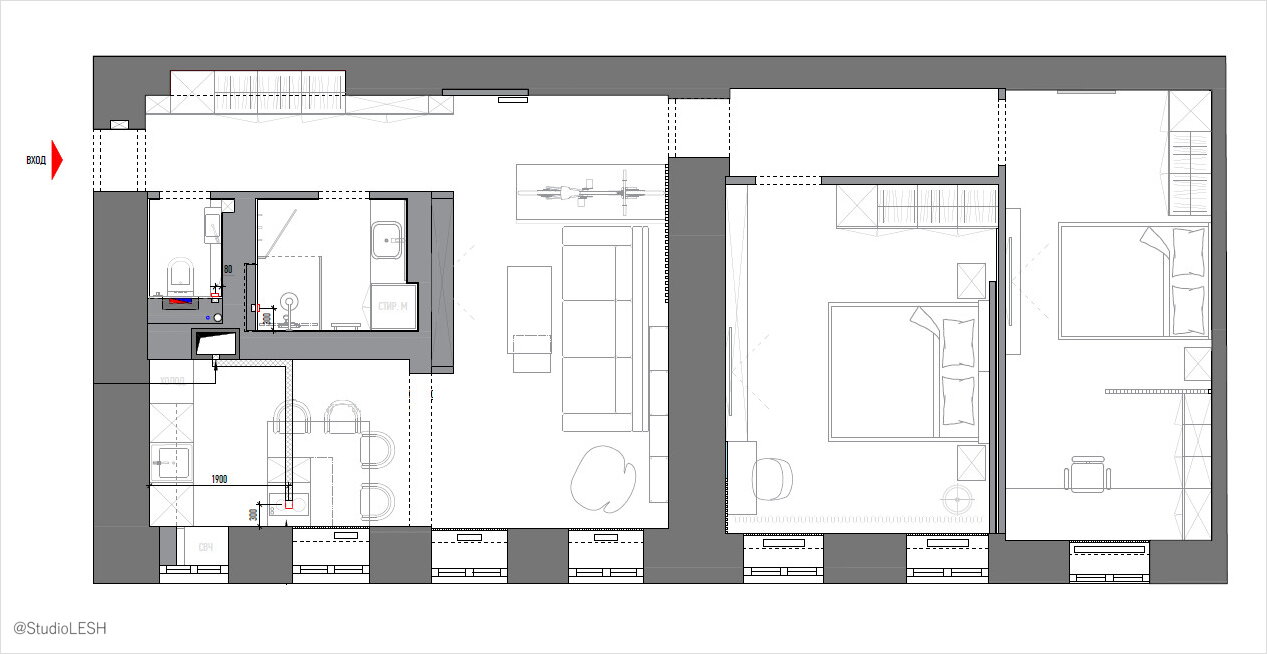
- Little kitchen with an island
- Wooden slats as a functional accessory
- Details of the loft style in the bedroom
- Light design
- A little square of the bathroom
Little kitchen with an island
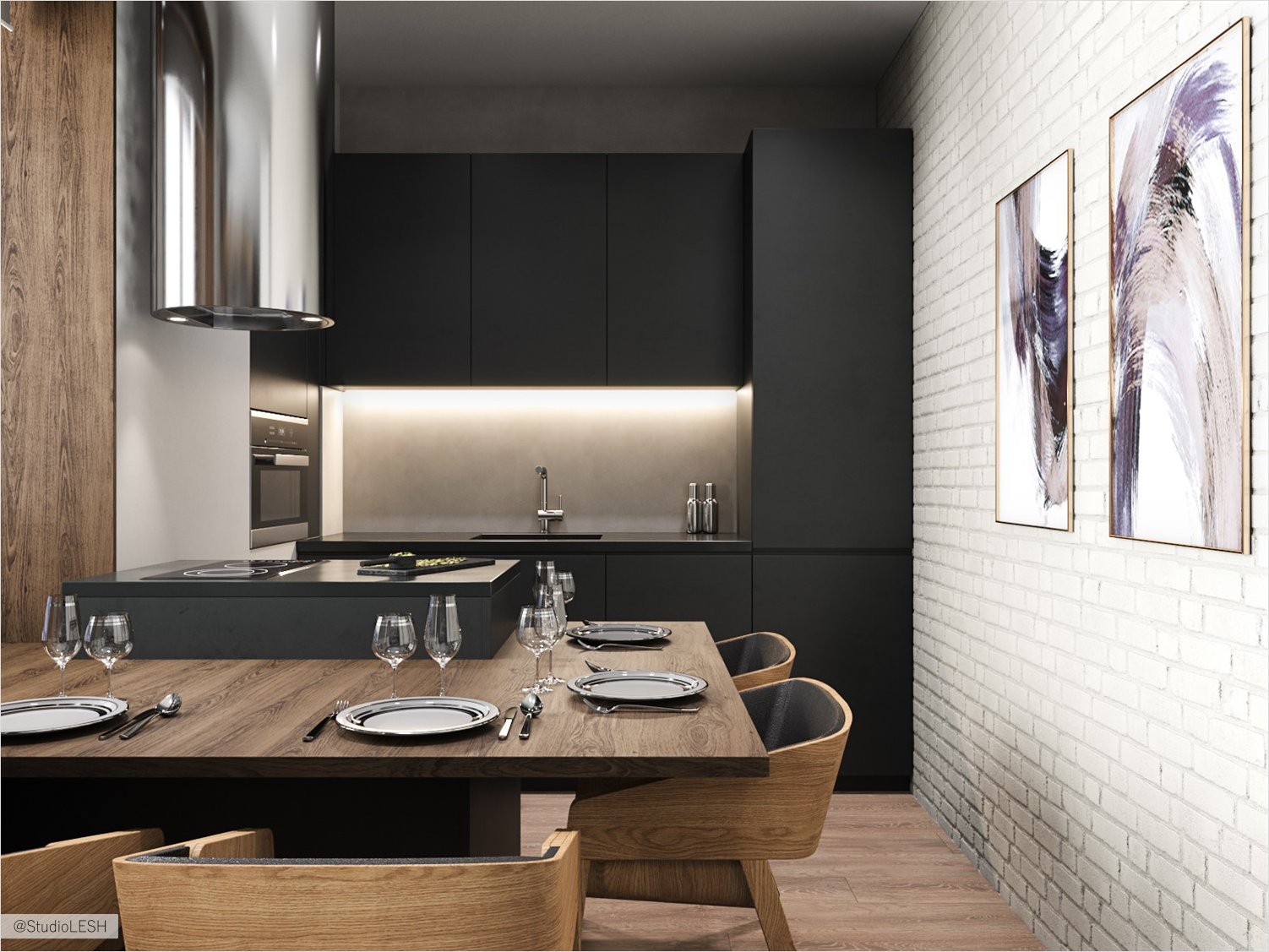
More often, such an interior item as a kitchen island is installed in spacious kitchens to fill the space and create additional cooking space or install additional equipment.
Within this project, the kitchen island became a continuation of a compact kitchen set in a rather small kitchen - only 8 m², and at the same time became a dining area, which made the kitchen a unique object that performs several functions at the same time.

For the safety of cooking and the absence of many smells in the kitchen and in the rest of the room, There is a special hood which is installed above such island. The hood which was used in this project is from the Elica company from the Tube Island collection. It emphasized the uniqueness of the kitchen and the project as a whole, harmoniously complementing the interior of the kitchen.
Wooden slats as a functional accessory

The design is made in a lightweight modern loft style, so there are elements made “under the concrete” and wooden slats in various features. For example, the hall is separated by wooden slats from the living room, but it does not visually reduce the space.

Also, the construction made of wooden slats was made zoning in the children's room, here the room is divided into a sleeping area and a work area, but at the same time, there is a lot of natural light in the room.
Details of the loft style in the bedroom

The loft style assumes the presence of details that are associated with a recent industrial building, such a detail in the bedroom was the panel in the headboard with the finish under the concrete in front of the wall with the finish under the wood. The whole design is illuminated with a soft LED light to create a relaxed atmosphere.
Also, an interesting detail of the bedroom became the curtains, where the eaves are embedded in the ceiling, and the ceilings in the whole room are lowered for installation of communications for recessed fixtures.
Special attention should be paid to the Cubus box black bedside tables, which are perfectly fit into the loft-style due to its black metal frame structure with the oak table top.
Light design

Here were used a variety of lighting scenarios, as we can see that the bedroom can have both: romantic dimmed lights from designer desk lamps from the Tilt and Wallring collections, and the twilight atmosphere thanks to the backlighting behind a decorative construction with loft elements.
The local light in the dressing table area is formed due to the simple block design of the designer lamp from the Block collection; it emphasizes the refined and unusual interior of the bedroom.

The dining area was decorated with a wall lamp with a combined glass and metal mesh lampshade with honeycomb cells from the Catch Wall collection. This exquisite accessory attracts attention and gives the kitchen a status.

The features of the Avery lamp allow both to highlight locally the area above the set of coffee tables from the Simple Line collection in the living room and to highlight the reading area on the sofa. This model has a long holder, and the shape of the lampshade gently diffuses the light and has a diverse functionality.
A little square of the bathroom

The inability to combine a bathroom set us the task of visually increasing both rooms. A floor-to-ceiling mirror was placed here, and the bathroom itself was made in bright colours with ceramic granite tiles from the Spanish Porcelanosa collection. Also, to save space, it was decided to install shelves in the wall, rather than installing additional ones. Thus, the space of the bathroom was visually increased.


