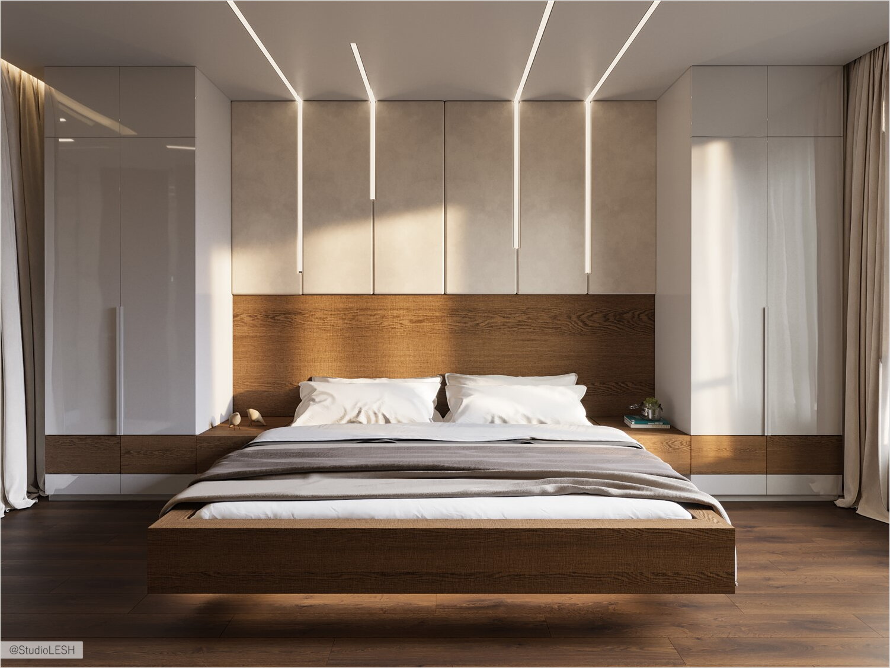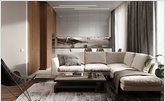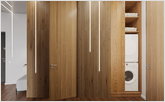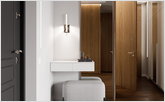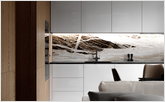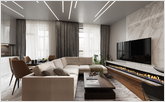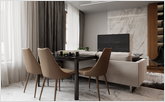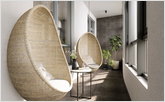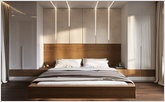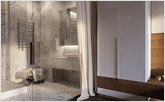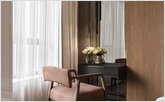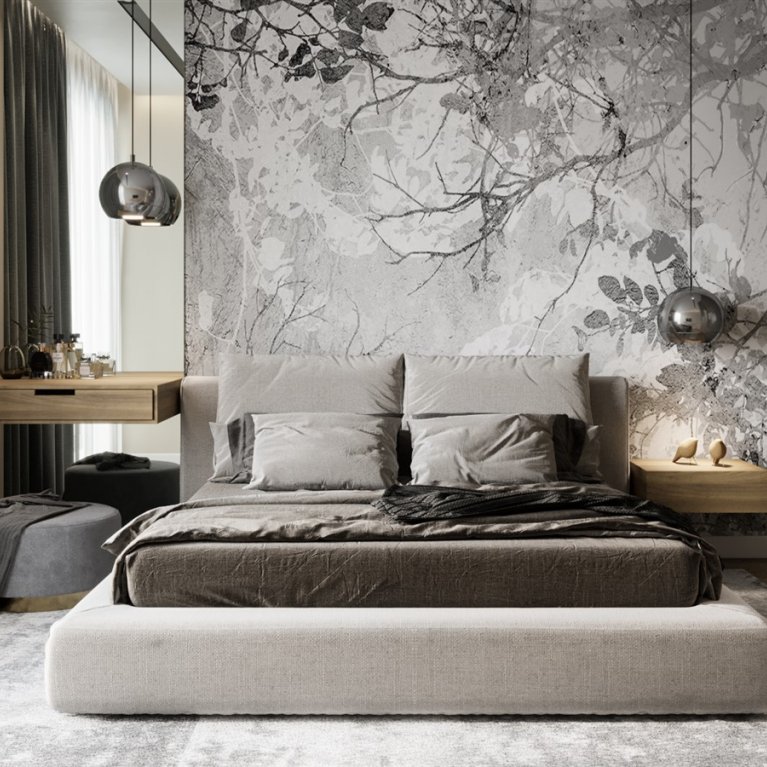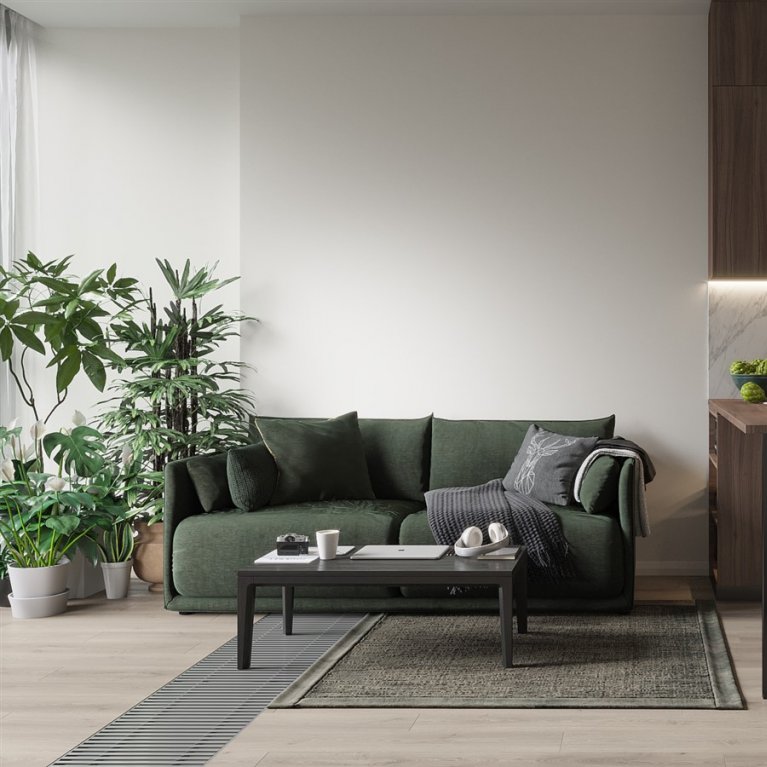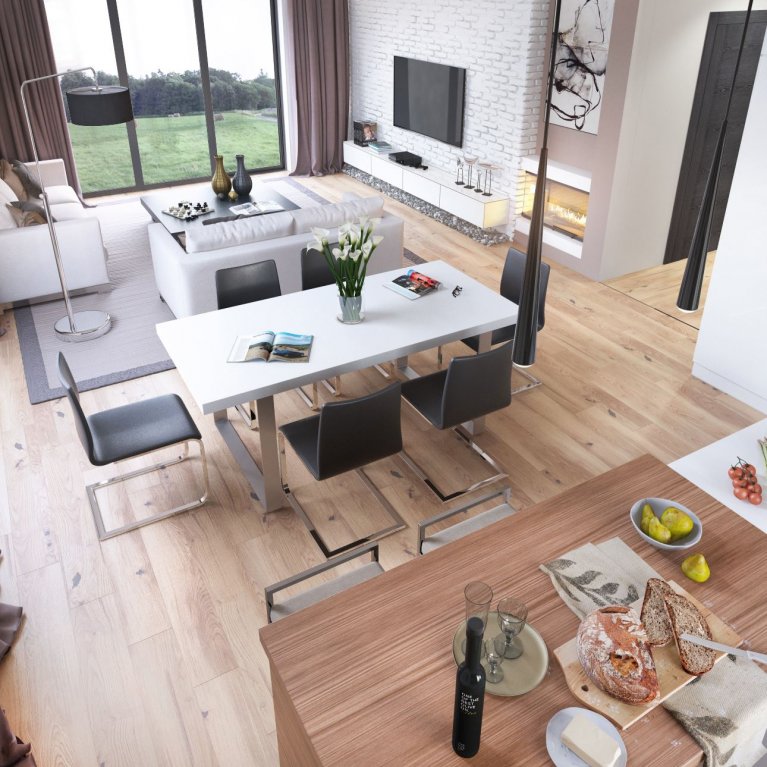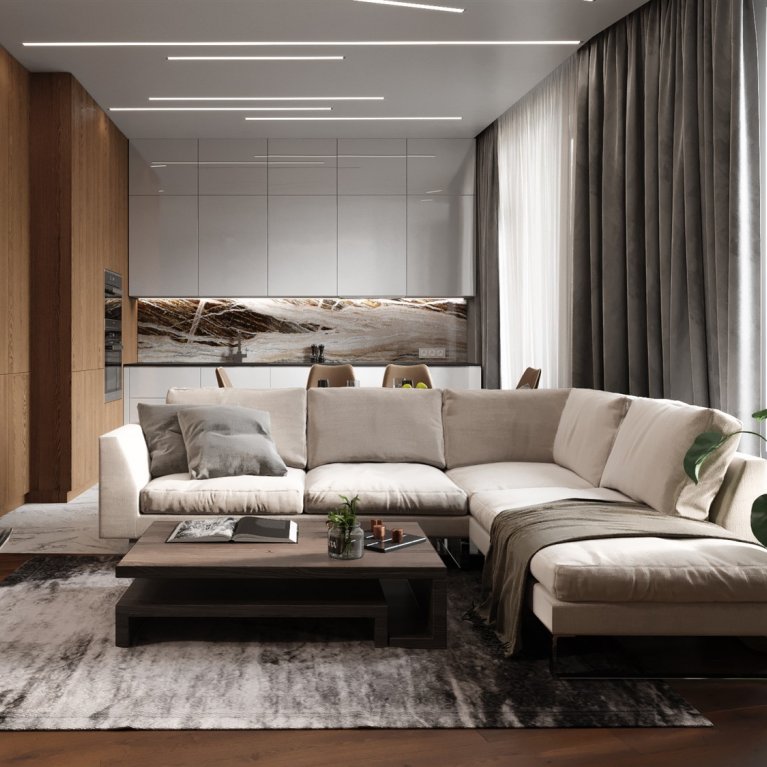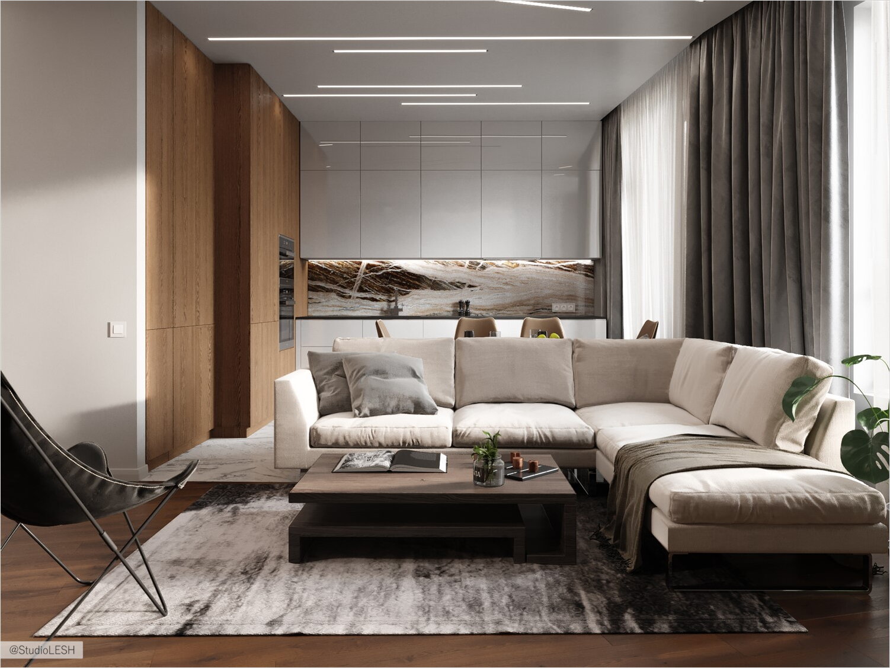
The family interior has its own characteristics and requires a special approach. The purpose of this project was to separate the zones in such a way that would be comfortable for all family members. The project is made in the modern minimalist style, which repeatedly highlighting by the details of the created project.
- Lighting with profile lamps
- Hovering furniture
- Glass shower room
- Room for teenager
- Doors from the floor to ceiling
Lighting with profile lamps
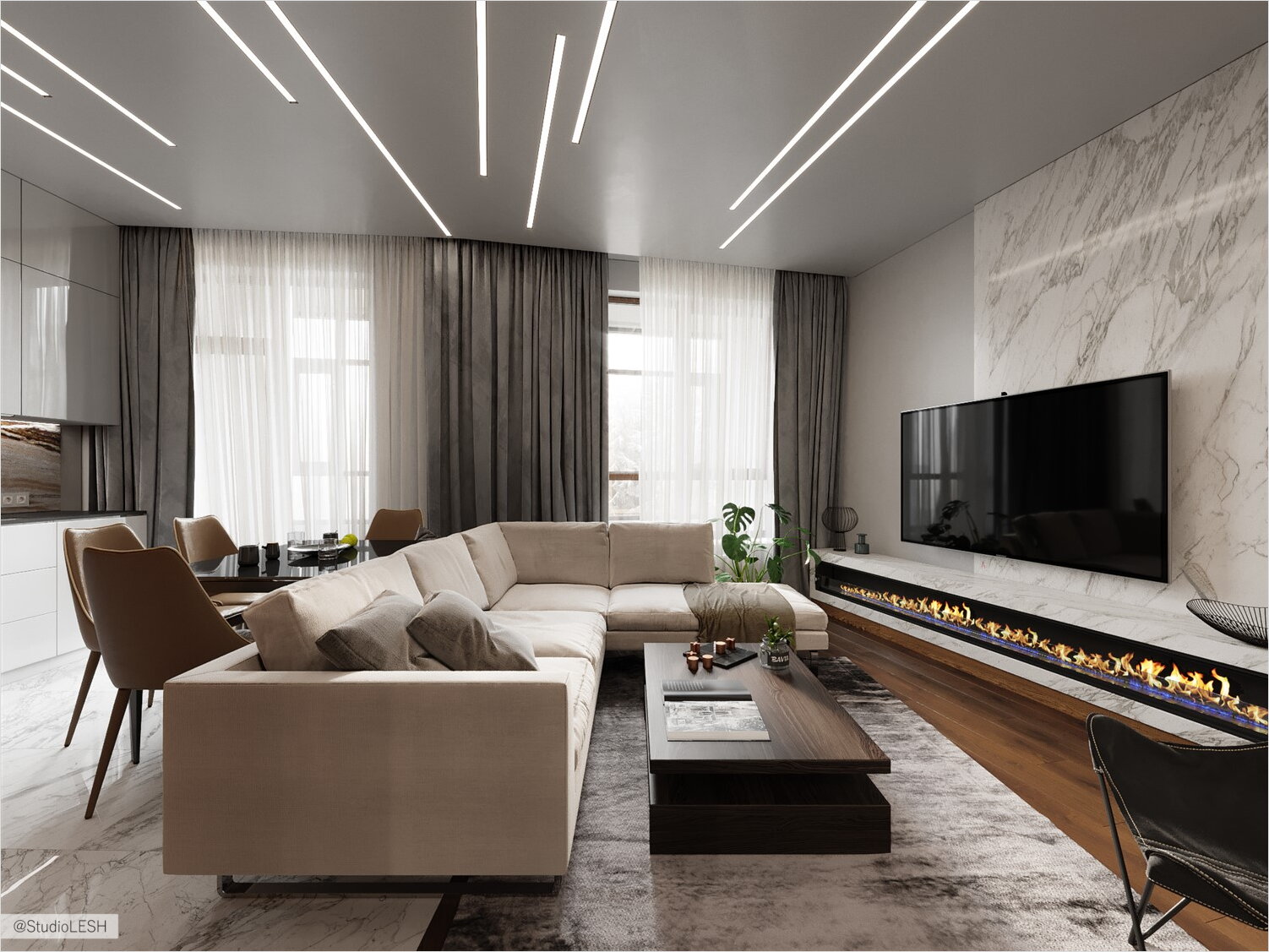
The main lighting is made by means of build-in linear profiles.
Profile lamps move from the ceiling to the walls, thus emphasizing the vertical lines of the interior and visually increasing the space of the apartment. Some objects of furniture illuminated with the help of built-in profiles for creation of hovering effect, it give the interior lightness and airiness.
The complexity of the installation of such lighting is that the voltage that is needed for the tape is much lower than the usual one.
To do this, in the installation process requires a special power supply, which will distribute the voltage throughout the lighting in the apartment.Power supplies have different power ratings, that is why so important to choose the right unit which will fit by the power consumption to the tape.
Hovering bed
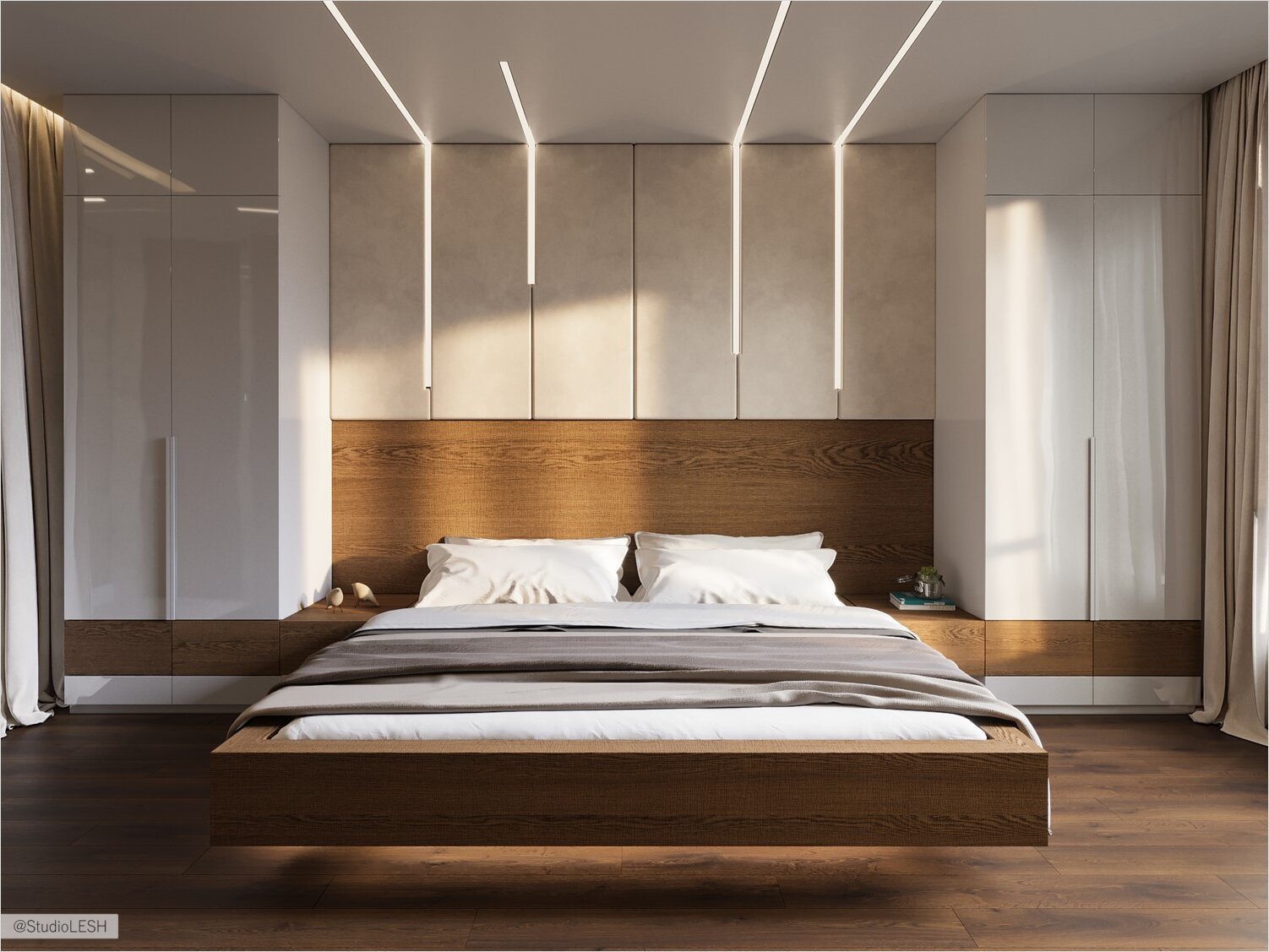
The hovering bed is different from the standard models to which everyone get used to. It is capable to change the interior and make it unrecognizable.This bed creates the effect of airiness and weightlessness in the room, as in a dream.
The installation feature of such bed is to make the structure stable and strong. So: the bed base is closely attached to the wall back with an inconspicuous central base, and weightlessness achieved by highlighting.
Glass shower room

A separate focus of this project are the shower rooms, which this project have two. One became part of the parents bedroom, and the other - the son's room. In the parents bedroom, the shower room is separated by a glass wall for visual enlarge of the space. Since the preference was given to a separate bathroom, the shower looks ceremoniously: there is a soft banquette that gives charm, and built-in niches help to get rid of the daily chaos and allow you to feel more comfortable.

If you need privacy in the shower room, between the room and the glass wall there is a cornice with a thick curtain, which can be closed remotely using the remote control.
Room for teenager
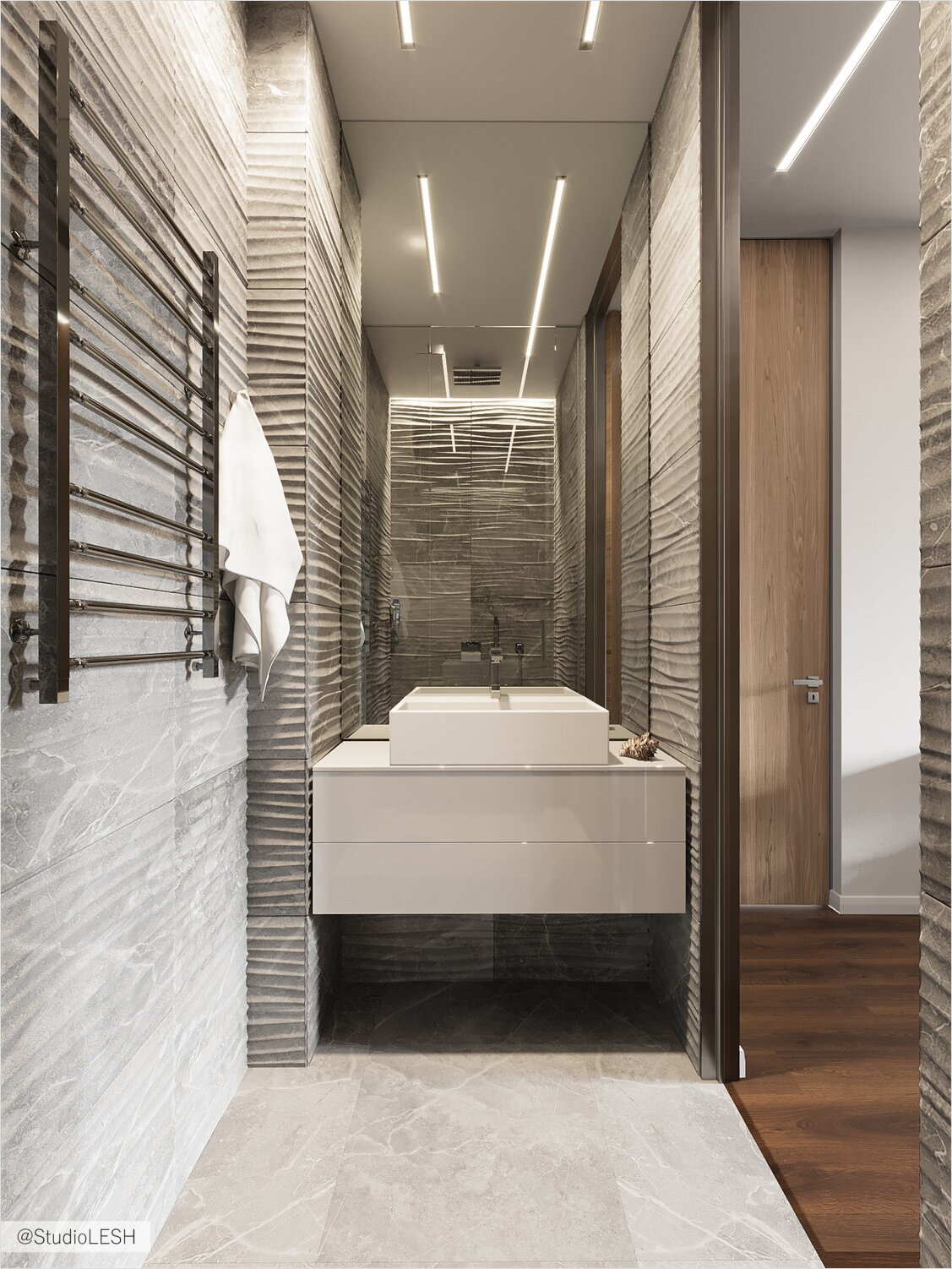
An interesting solution was also the creation of a second shower room in the boy's room. Learning to live independently and differences in the schedule led us to the decision to make a separate shower room in his room. Discussed this idea with customers, we came to the conclusion that it will be convenient for comfortable family interaction.
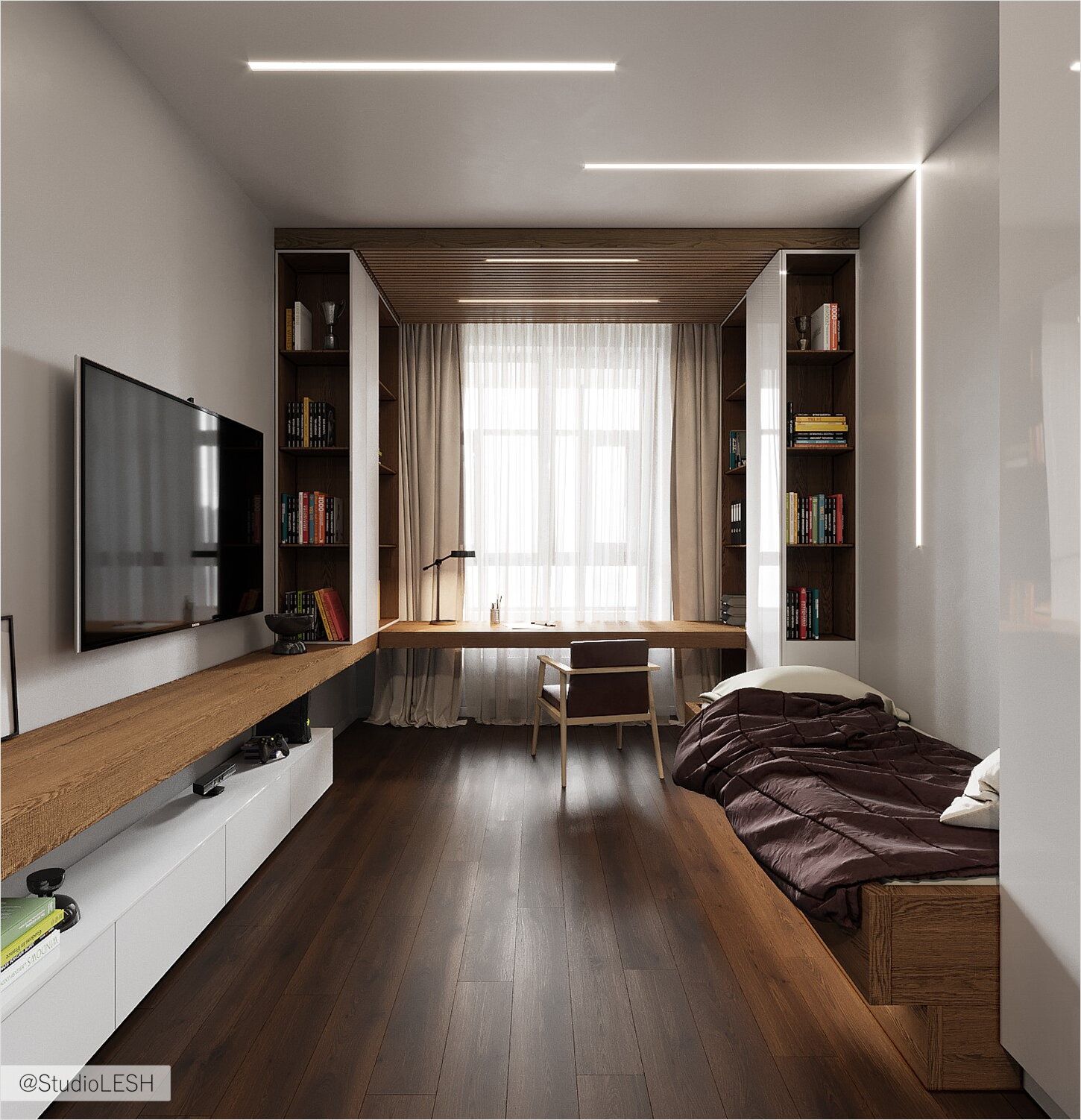
Also in the room is supposed to be a large number of books and other accessories, so to create more space we made a long, wide table, turning into a shelf in the length of the wall to create visual integrity and make large space to accommodate the various things of the boy. The storage area of clothes will be made in the form of a built-in wardrobe from floor to ceiling will accommodate everything else.
Doors from the floor to ceiling

Interior doors from floor to ceiling are considered a highlight of modern interior design. If you want to give the room the effect of spaciousness, it is necessary to give preference to the doors to the ceiling. High interior doors are a distinctive detail of the interior, which can not but attract attention.
The unusual appearance of the door involves a special approach to its installation. This happens with the help of special loops that are invisible when the doors are closed - so it seems that this is not a door, but the continuation of the wall. Installation of such doors is carried out without the use of plat-bands and installed in a special box.
High interior door can have both visible and hidden box, so the designer has the opportunity to choose the most suitable option for the project.


