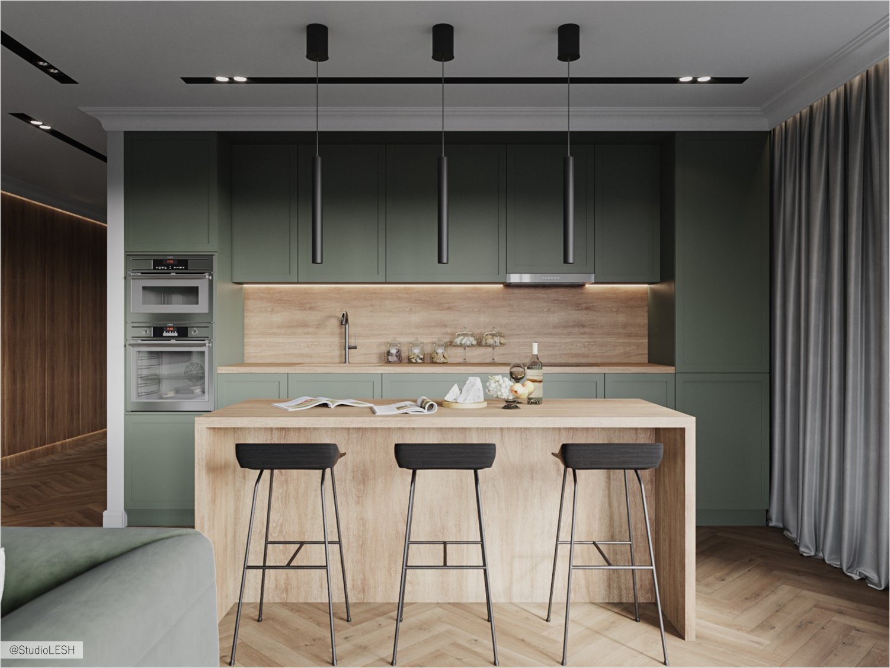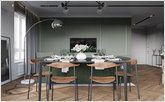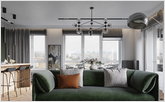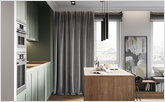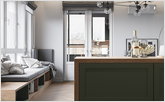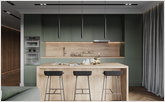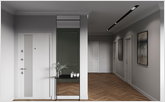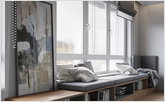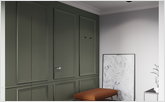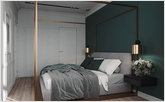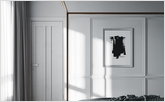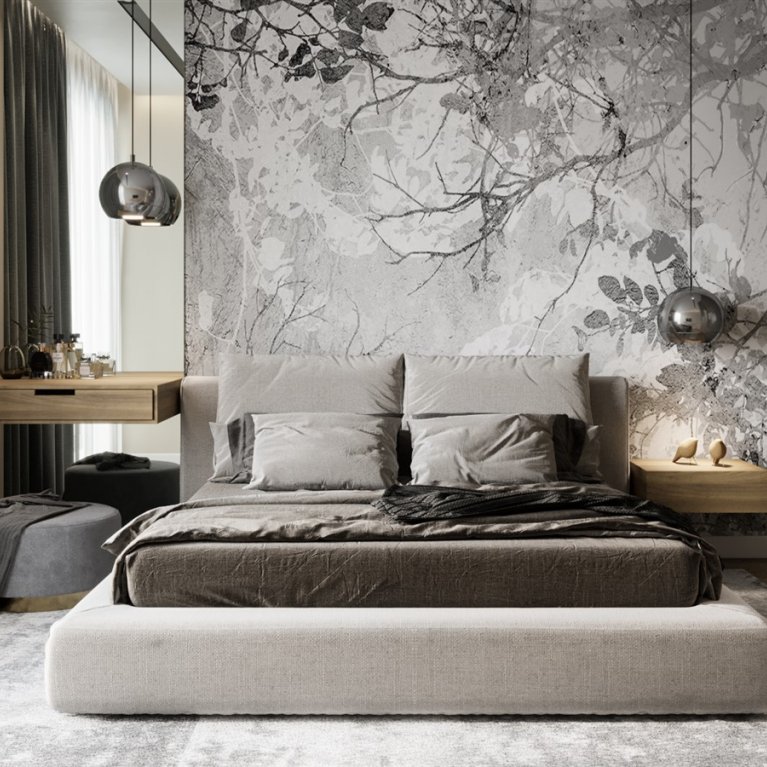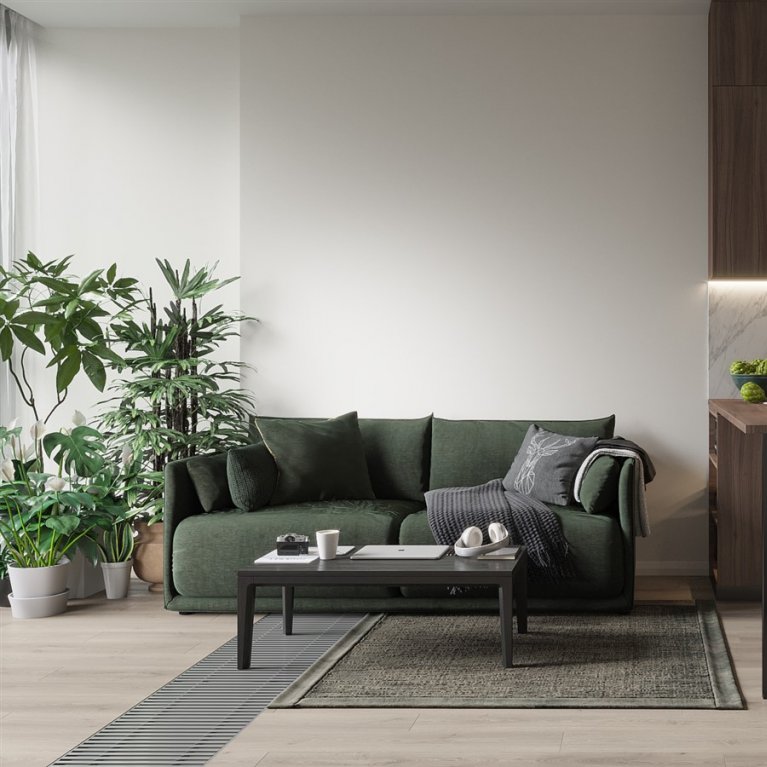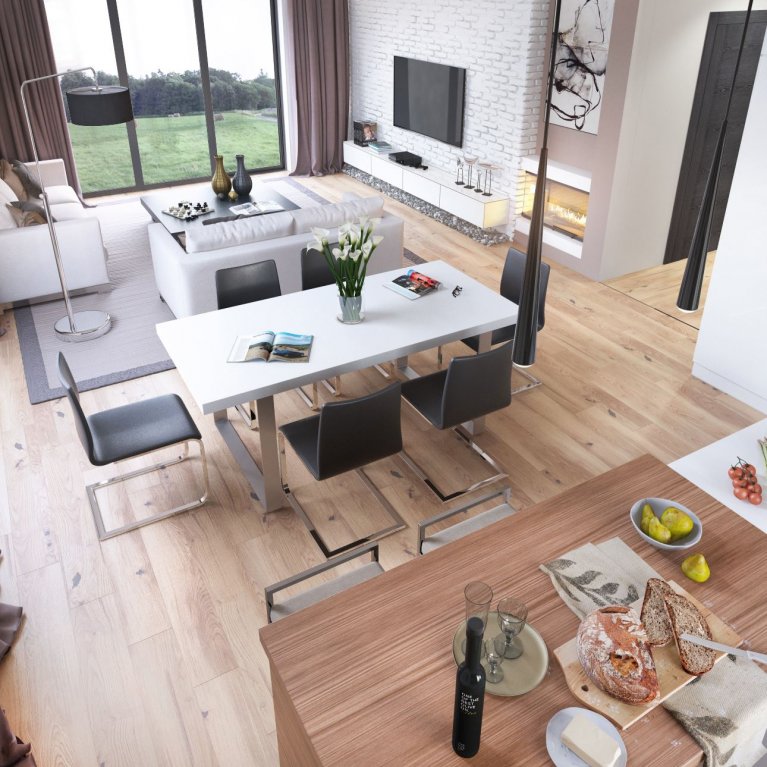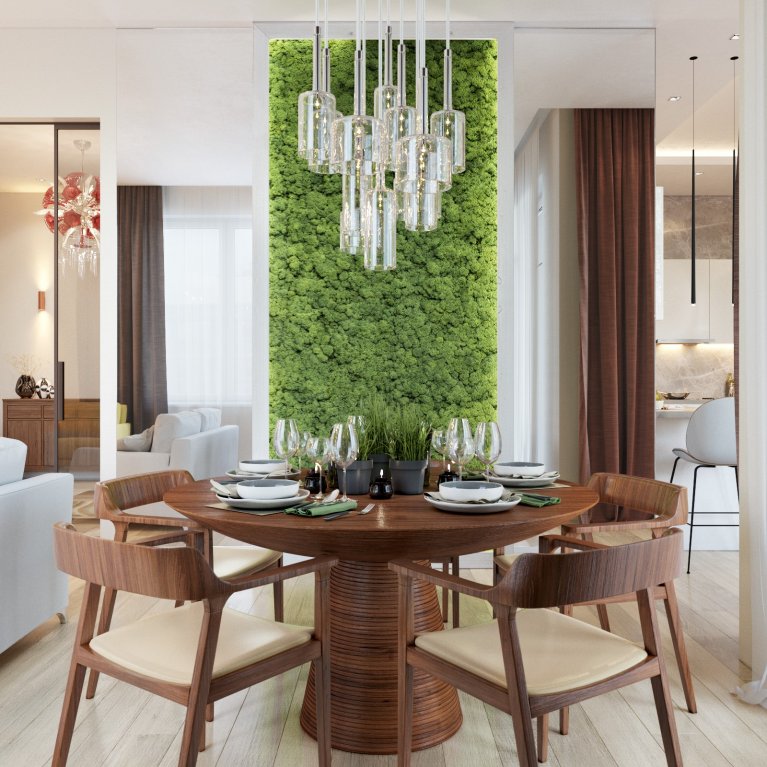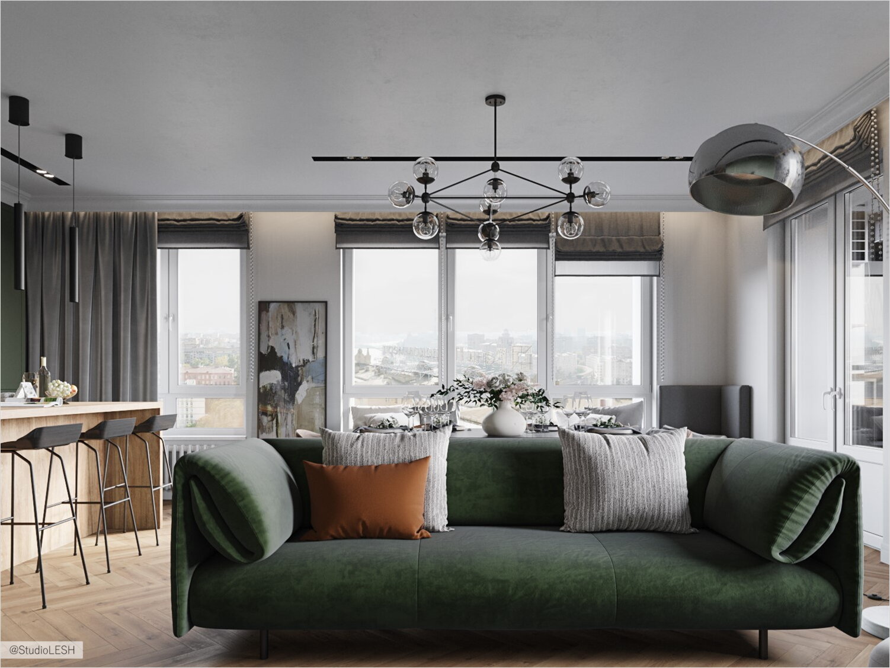
The family came to our studio for design of their new apartment and the first wish was to make the apartment as close as it possible to the nature, for resting from urban bustle at home.
In the original plan of the apartment there were several storage rooms, during the discussion of the layout of the space it was decided to expand it and make a spacious entrance hall.
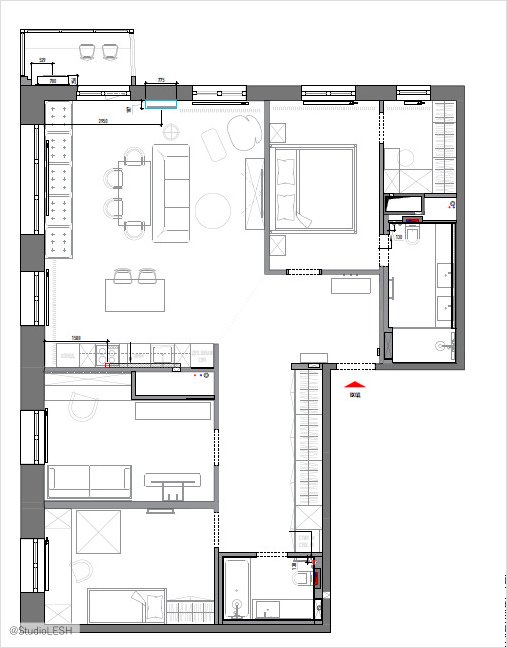
Thus, the space was increased and appears the feeling of airiness in the room.
- Ecological design
- Sport corner in the office
- Underlined geometry
- Dressing table in the wardrobe
- Design under the Indian theme in the children's room
- Soft area under the window with the storage
Ecological design
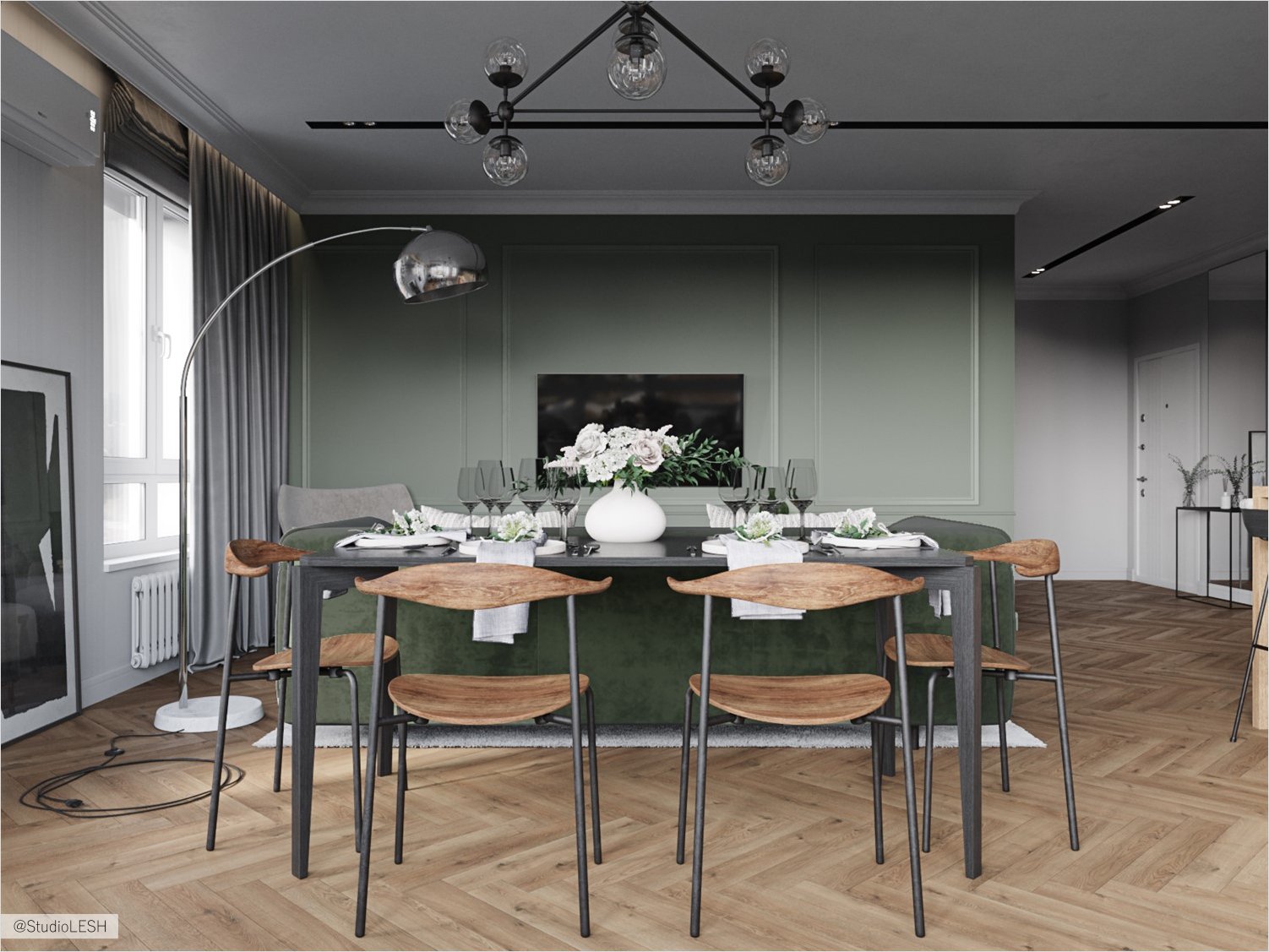
The scandinavian was selected as the main style in this project. It is based on harmony, lightness, and most importantly, proximity to nature.Materials used in such interiors: natural stone, natural fibers: cotton, linen, leather, mostly light wood. Also in the interiors are used pastel shades and there is a lot of light.
Here combinations of green and blue colors of pastel shades were used, which emphasize the ecological compatibility of the interior along with the light wood in warm colors. These elements fill the project with natural comfort and do not require any additions.
Sport corner in the office
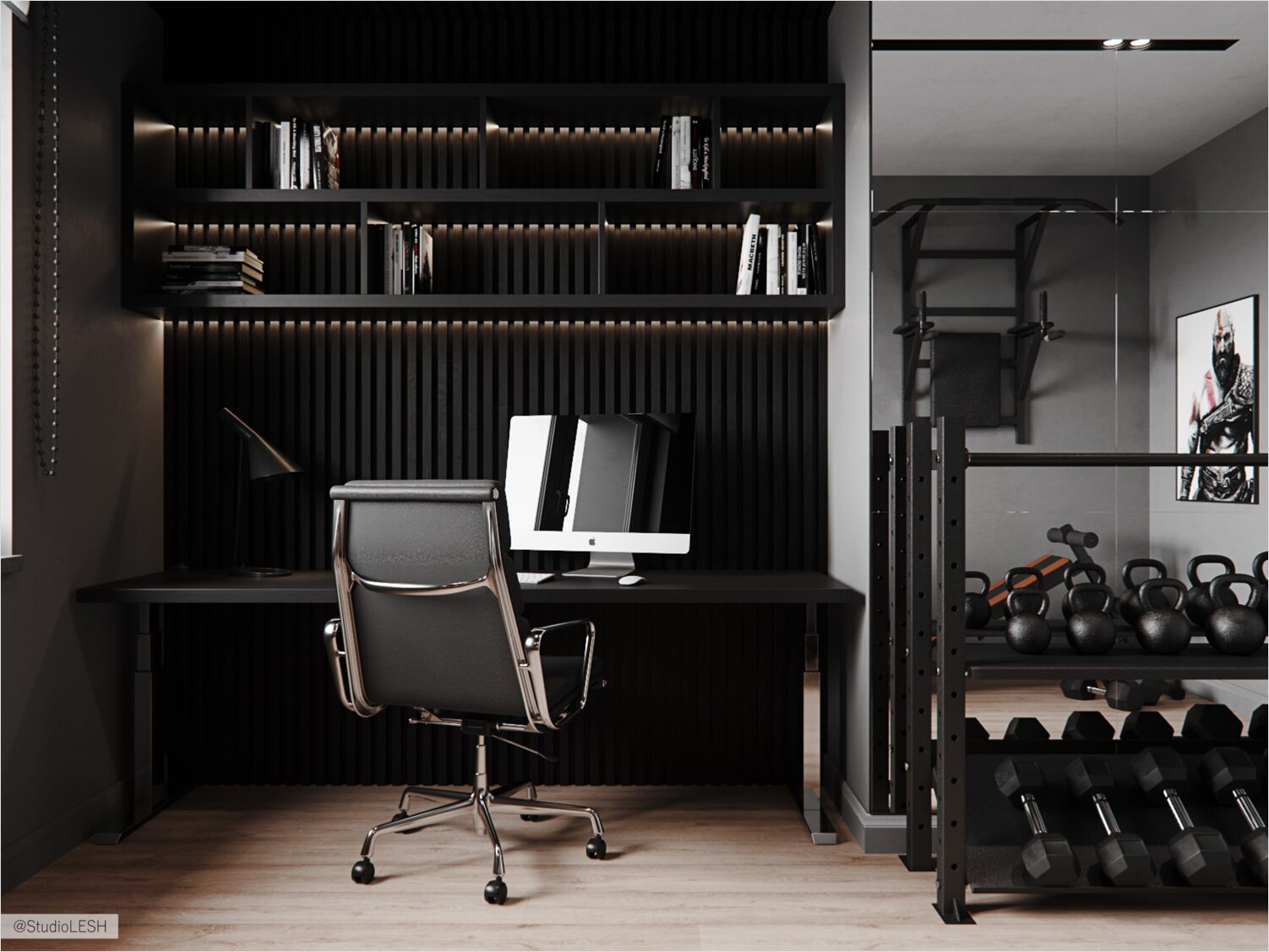
The office in the apartment was decided to make as a separate room, here quiet light shades contrasted with dark wood, which increases concentration and attention during the work process. At the same time, a tabletop made of warm light wood does not overload the eyes with its color, and the soft lighting with illumination along the desktop equally illuminates the working zone.
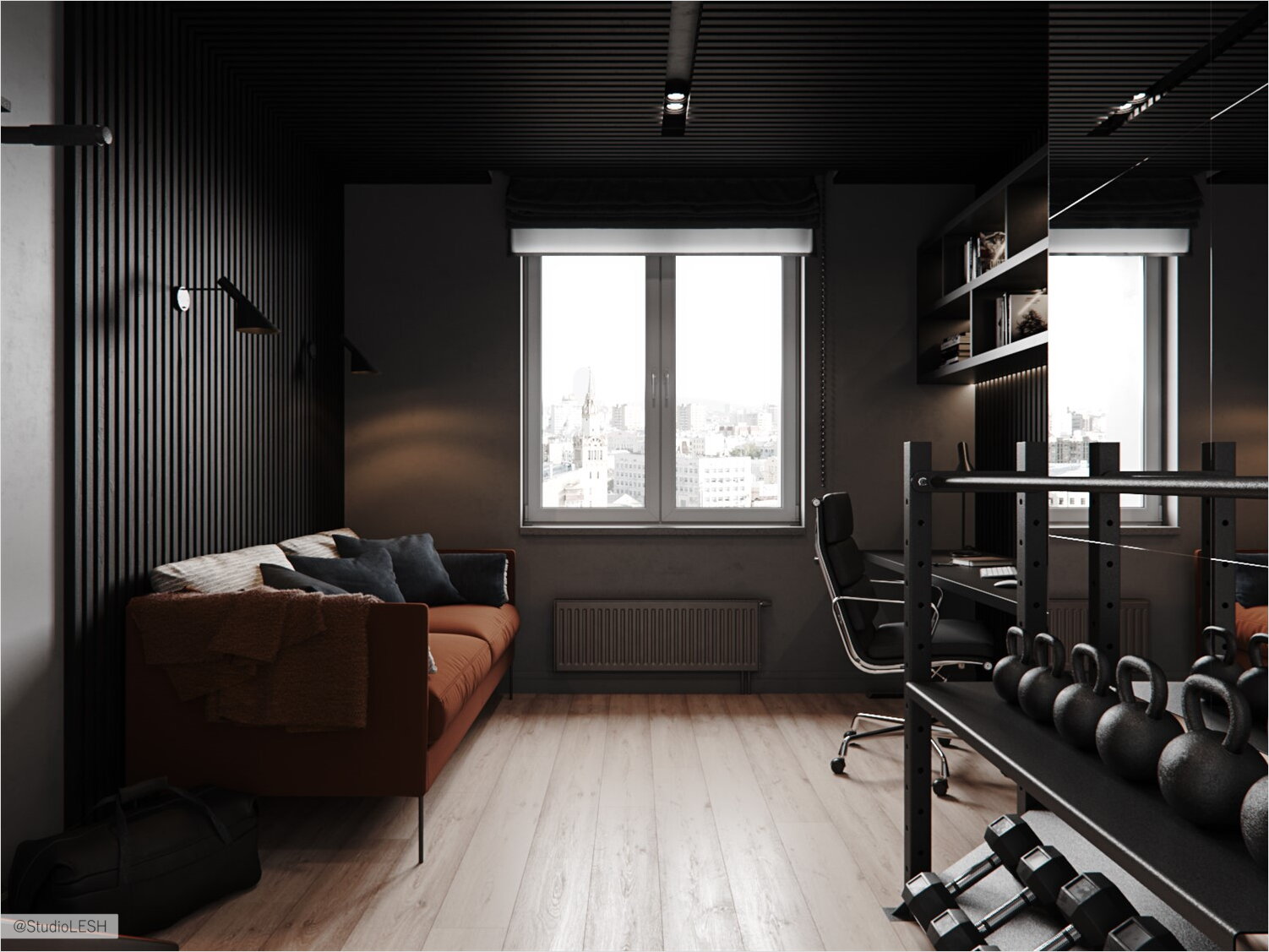
The office has a sports area for classes, which underlines confidence and gives brutality to the room as a whole.
Underlined geometry

Golden elements in warm colors give luxury to the interior as a whole, and a bed with a golden frame defines a clear geometry for the bedroom.Also the geometry emphasizes the bedside lamps from the collection of Calé, Pendant Lamp. With their round shape, they create weightlessness in the bedroom and a sense of flight.
Dressing table in the wardrobe
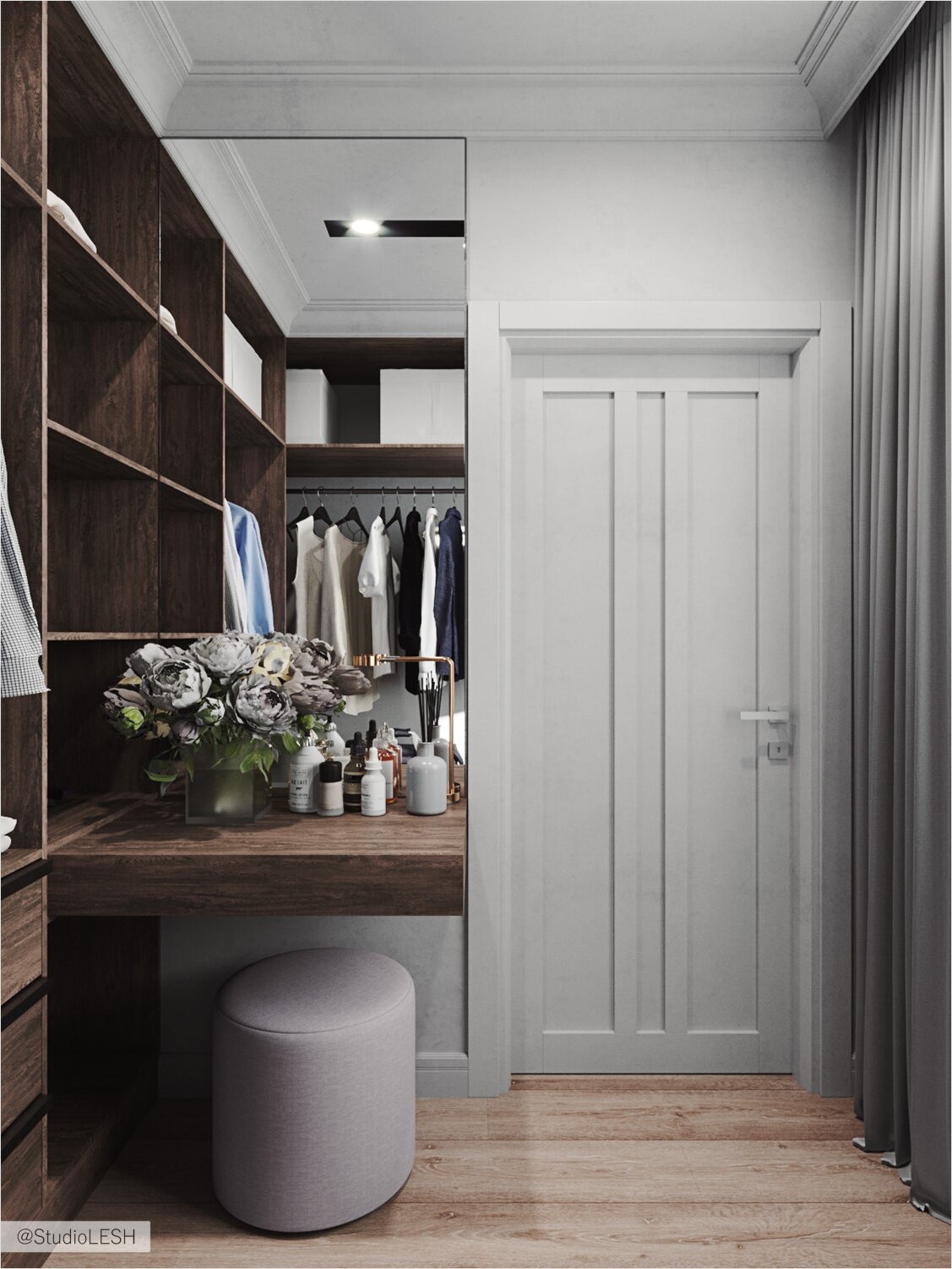
The bedroom has the entrance to the dressing room, where we can see the open and closed storage systems which helps to comfortably place things from floor to ceiling. Also, here is a dressing table with a full-length mirror, which is a necessary and convenient detail in the dressing room.
Design under the Indian theme in the children's room
Children's room is decorated in bright colors with elements and textures under the tree. The room is small, but thanks to the white wardrobe, the space is visually enlarged, and the overall color scheme gives the room freshness.
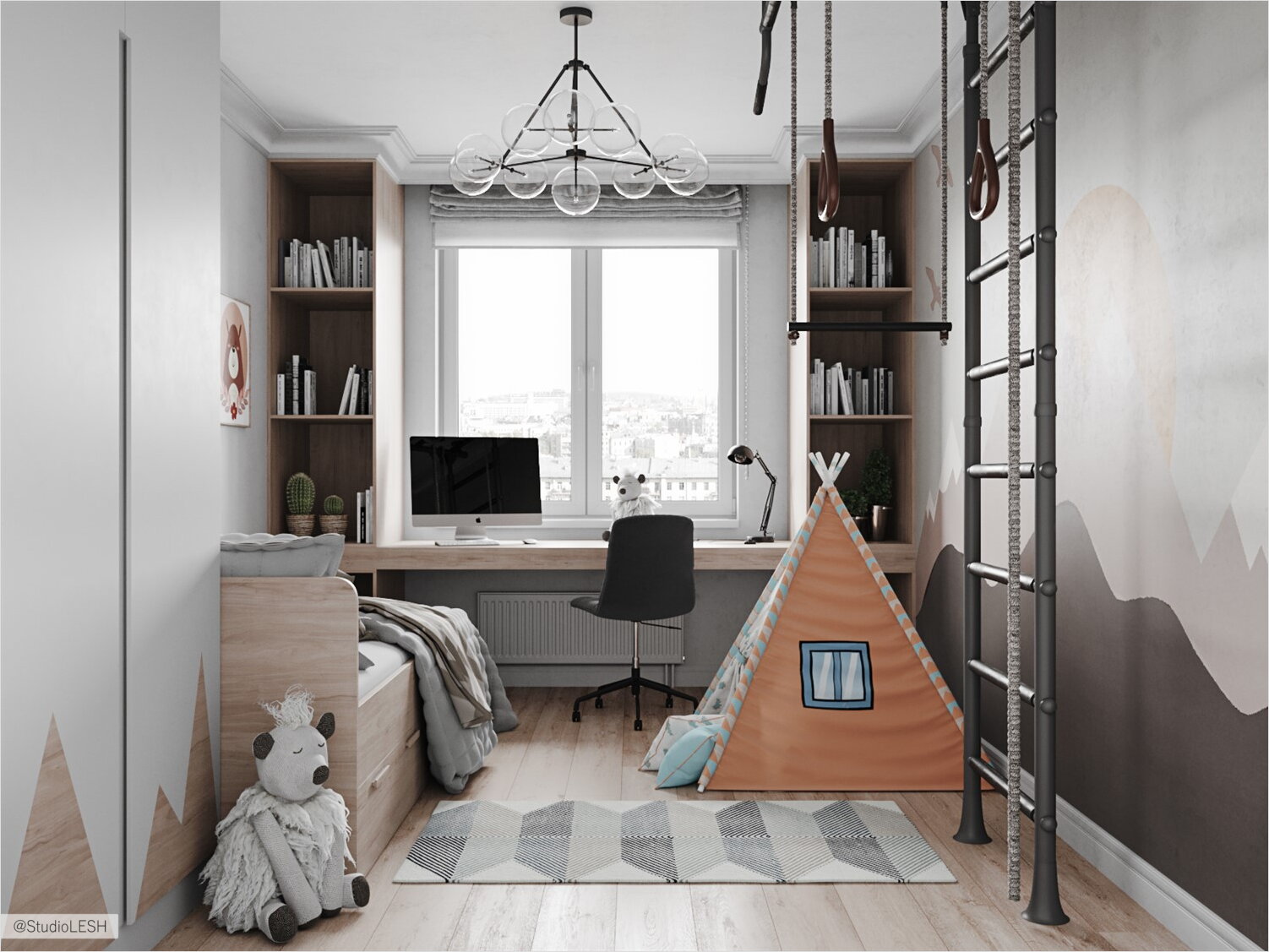
The design of the room is combined with Indian themes and corresponds to the interests of the child. Here there are such elements as a rug in structure reminiscent of handicraft and a play corner with a triangular hut, which in combination with children's imagination will surely turn a room into another world - the world of Indians.
Soft area under the window with the storage

In the living room, in addition to the sofa, a seat along the window is also defined as a seating area. There are soft seats, which give the room even more comfort, and the additional storage area allows you not to clutter up the living room space with things. The window seat is perfect for reading, privacy and the location of a large group of friends on noisy evenings.


