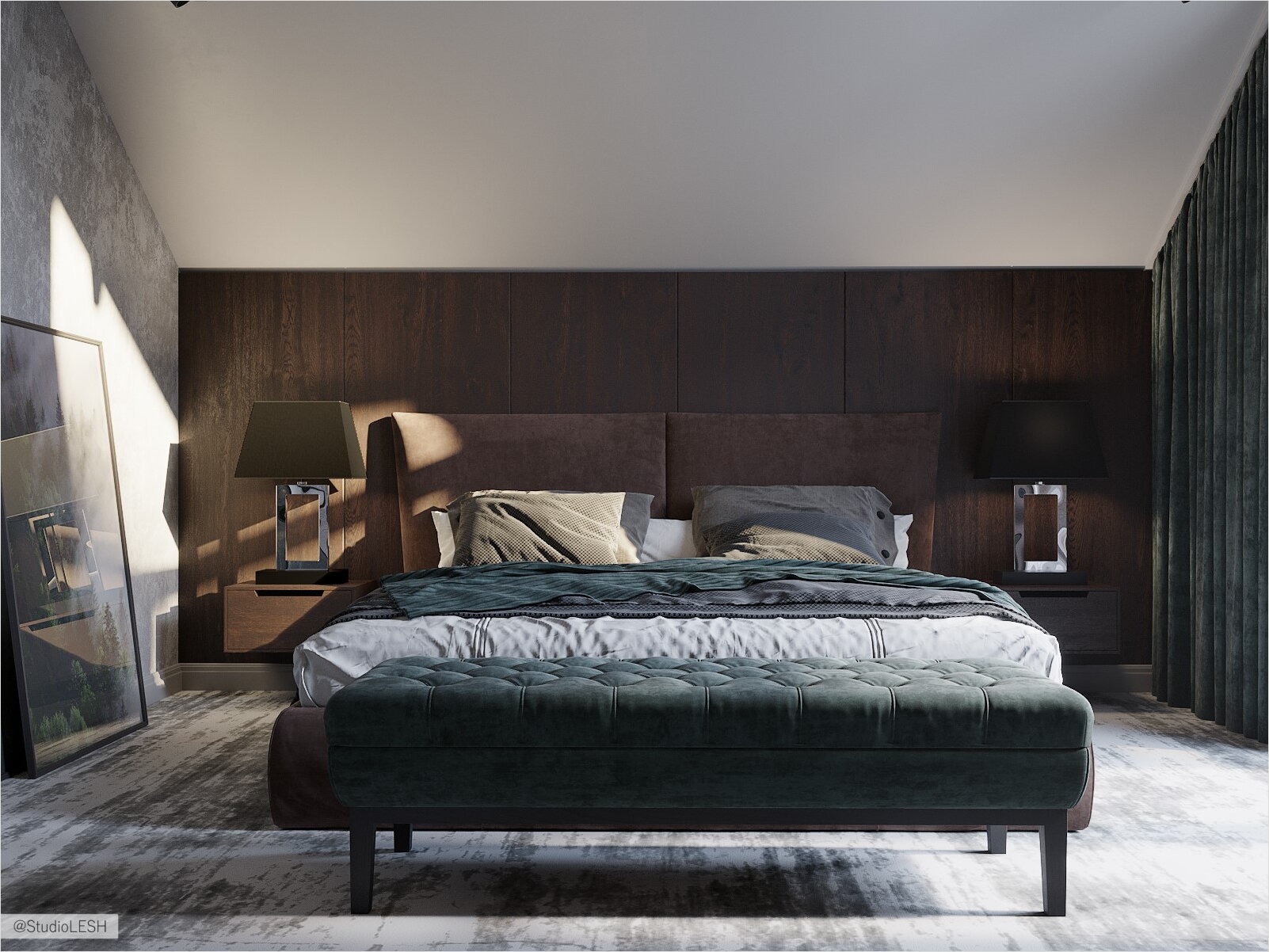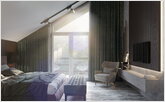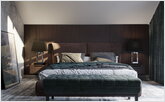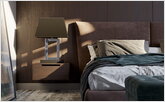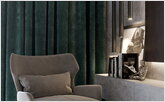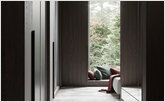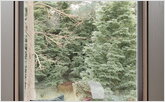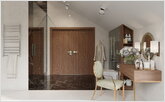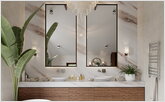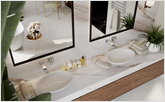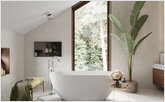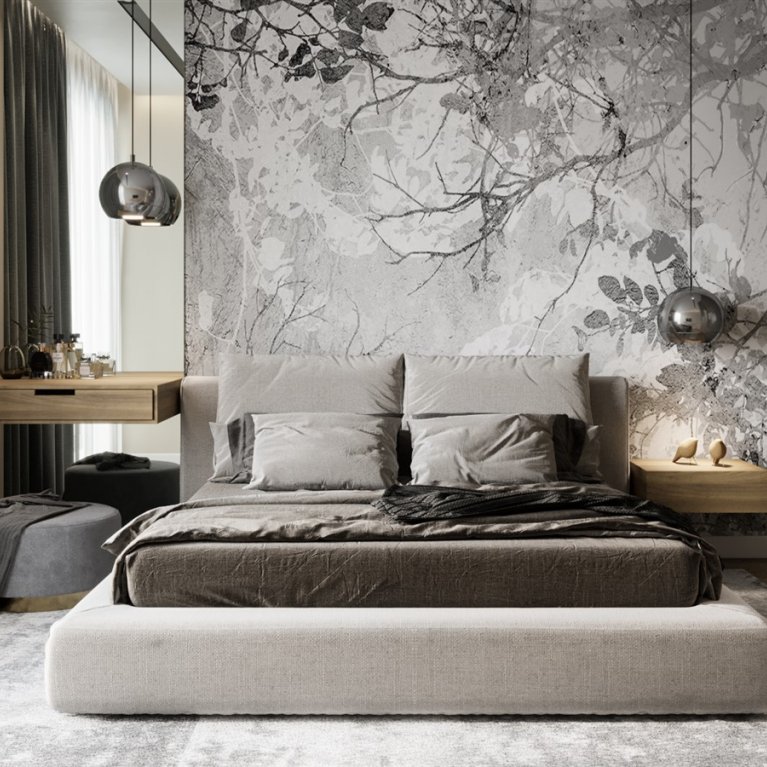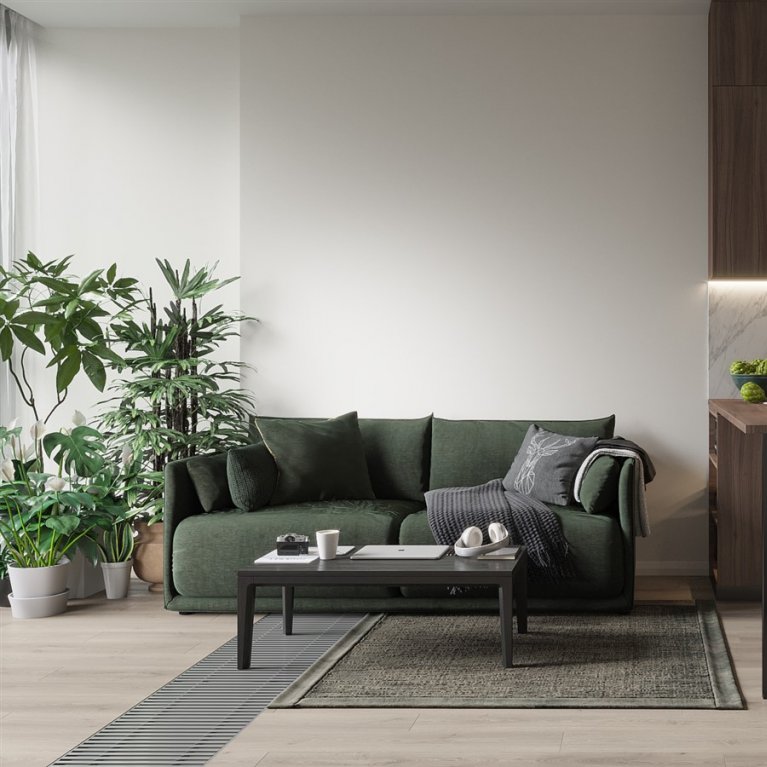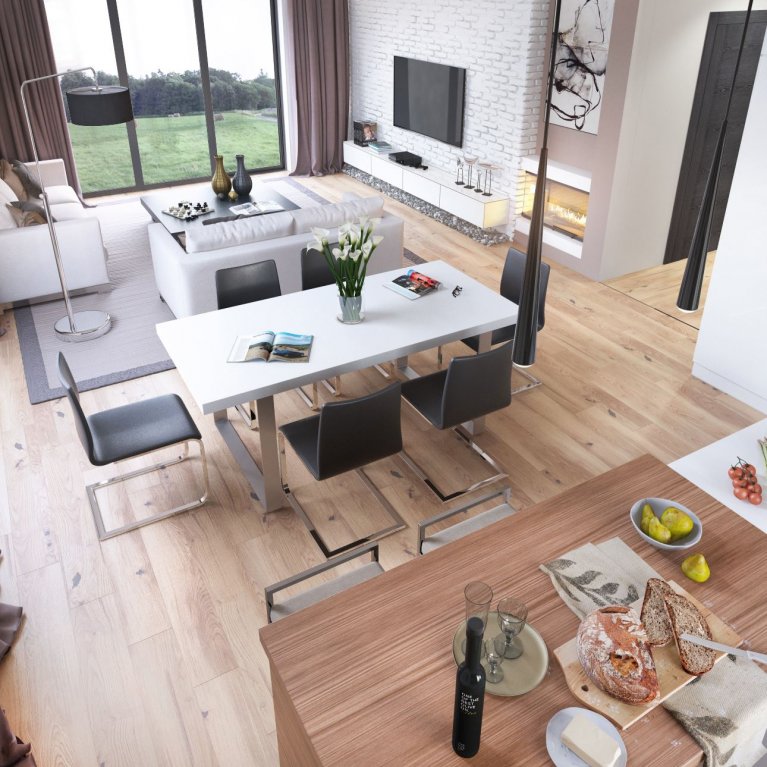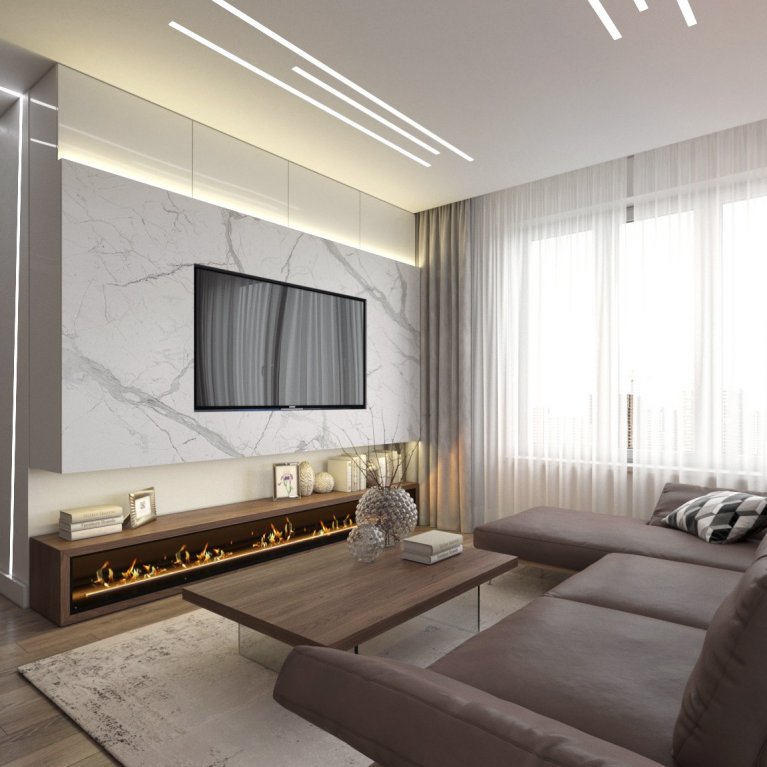Most of us dream about a big family house with the fireplace and panoramic windows there you’ll find a great view. That is the kind of house we needed to make. Let us tell you about our clients: a young family who want to have their own charming family house, but with individual style and luxury. There was a decision to make the house in modern style as more versatile and practical so that after a few years the decor looked stylish.
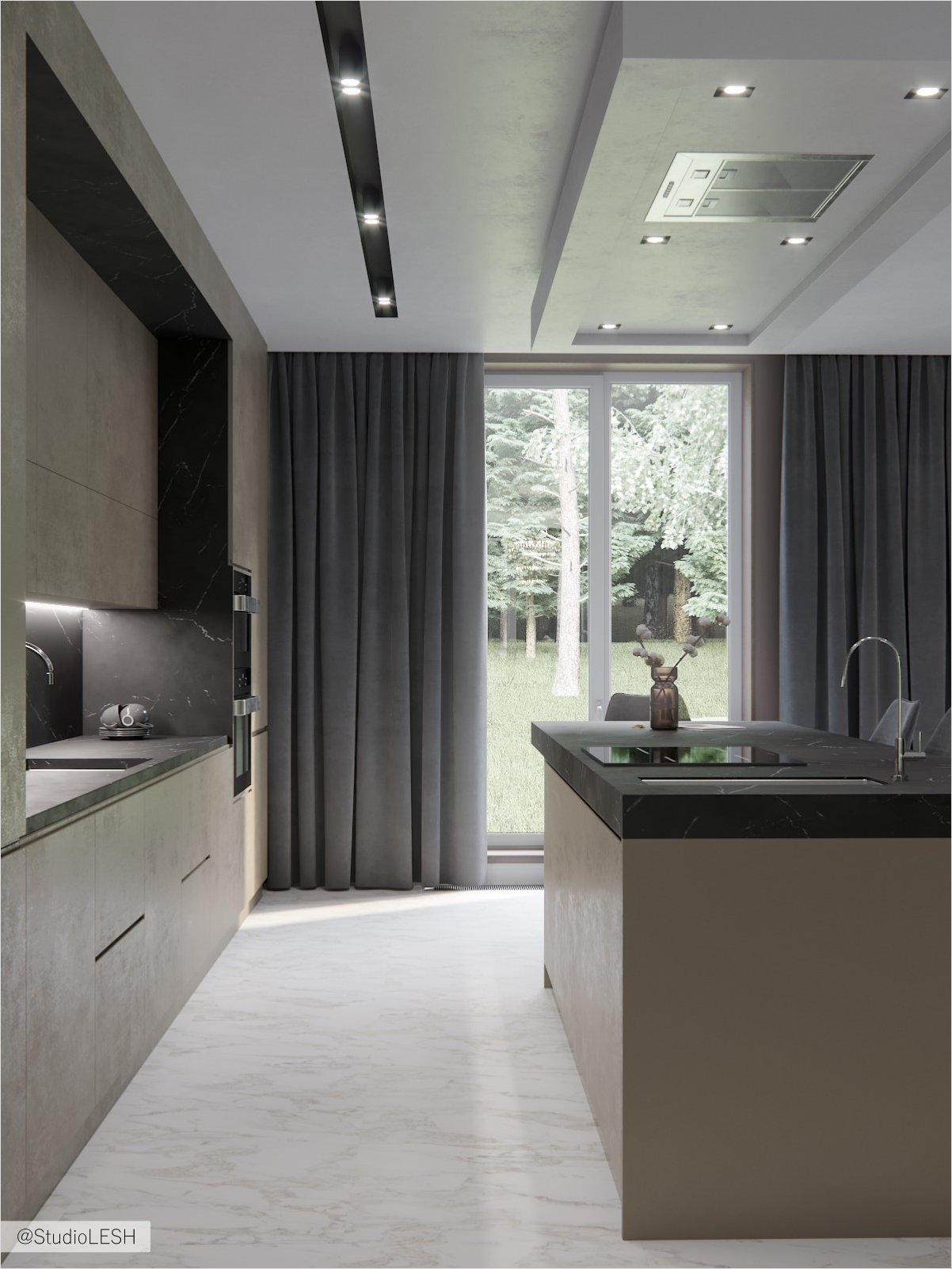
- Attic floor
- Twist of textures
- Panoramic view
- Cornices on the mansard
- Double sink
- One more feature of the bathroom
Attic floor
The attic floor is a characteristic detail for the majority of private houses today. It is an interesting and unique space under the roof. This can be seen as a plus or a minus depending on the goal. I decided to treat this as an interesting task, during the solution of which you can prove your competence.
The challenge during the work with the attic floor is that in one part of the room you can’t stand upright, and in another, if you need to change a lightbulb just getting on a chair won't be enough. Accordingly, that in places with non-standard ceiling height you need to equip certain areas. Consequently, in places with non-standard ceiling height need to be equipped with certain areas. For example, in the bathroom, along the wall with the lowest ceiling, there is a small rack for bathroom stuff and lady's dressing table, that is the zone where you don’t need to stand. On the opposite wall, in contrast, there is large size and height shower and also two big mirrors that emphasize the height of the wall here.
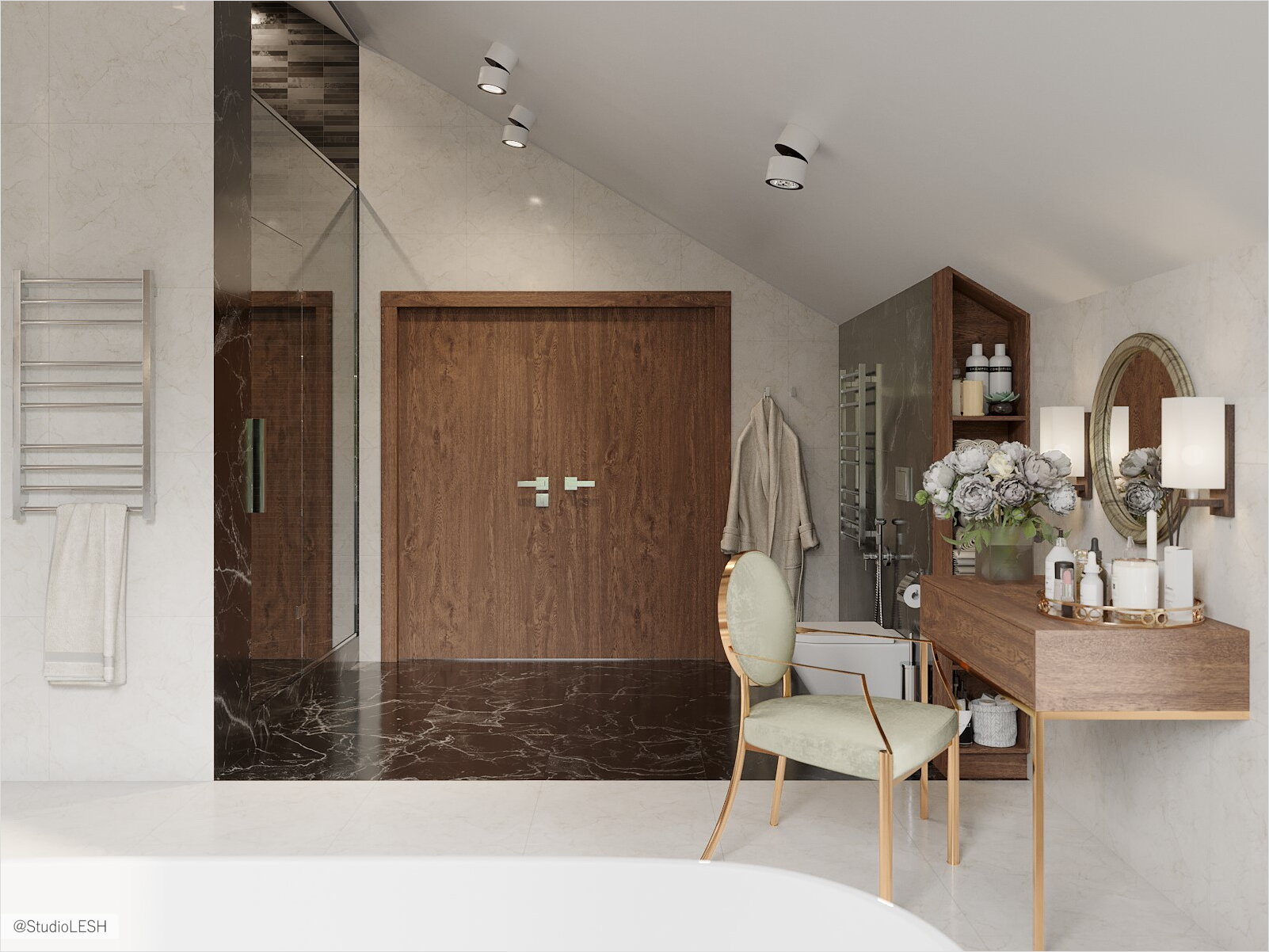
Another important aspect of the attic floor is the choice of lighting. The difficulty is in height difference. That is why the best decision will be the combination of different illuminating equipment. In the project were used recessed lights, track lights with a ceiling mount, decorative hanging chandeliers and lamps, sconces and table lamps. If we talk about one room, it will be enough to provide it with the main light and add a couple of accents where necessary.
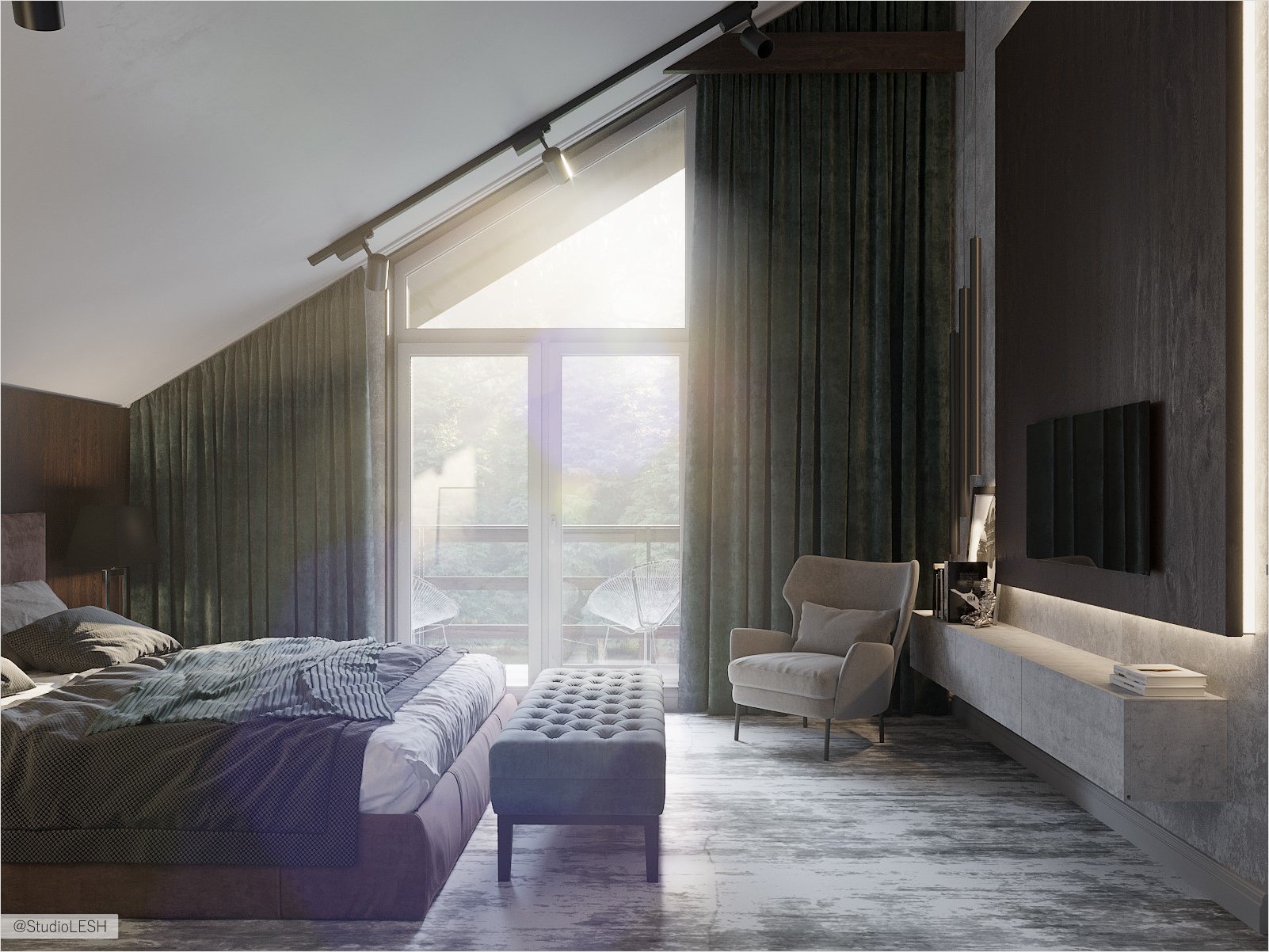
Twist of textures
Cottage made in modern style, the concept is based on simple geometric shapes in the spirit of minimalism, where the rhythm of the interior is set by bright textures. Wood, concrete, natural stone, velvet, metal - so many textures that you can’t imagine immediately this combination, but this symbiosis of elements gives a bright, catchy and evocative interior that you want to know and which you want to be in.

Preference in finishing is given to decorative plaster similar to concrete, porcelain stoneware with an imitation of natural stone and wooden decorative panels. In decoration has a lot of geometric lines, which somewhere make extra volume, somewhere make new lines of colours. Such combinations make an interesting and rich background, which complements the furniture made of textured fabrics and metal decor, mainly in the gold palette.

Panoramic view
Construction of the house was created by authors project, according to which the house is equipped with large panoramic windows. Big windows provide bright natural light all year round. In addition, the space with panoramic windows seems much more spacious, due to the lack of a clear boundary between the house and the world behind.
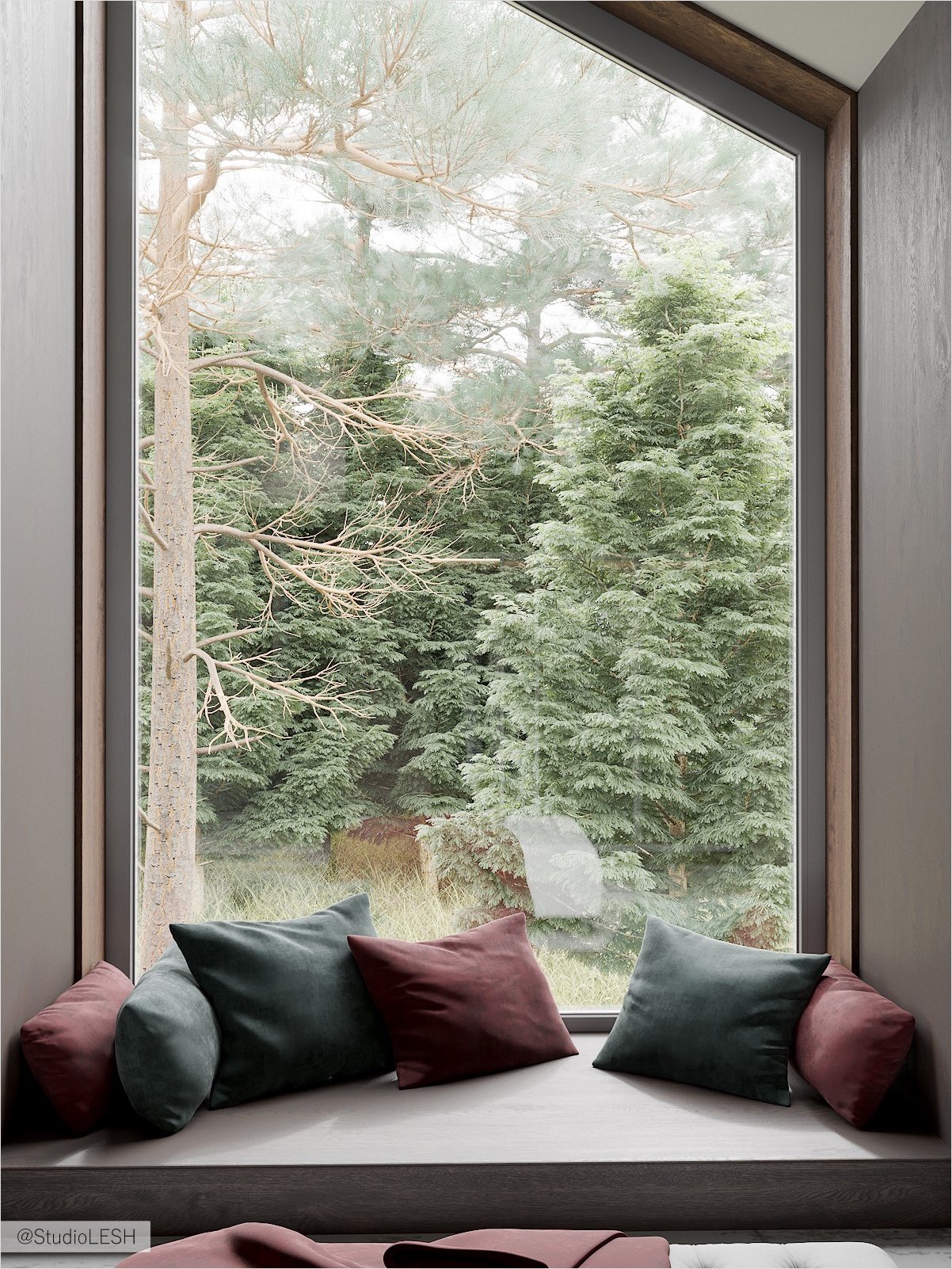
The picturesque view of the pine forest is an addition to the ensemble of the house, both the external facade and internal environment. The atmosphere of freshness and unity with nature envelops everything around and penetrates through the windows into the house. Interior decoration has a pronounced natural motif, which once again enhances the connection with the forest landscape. In this case, the view from the window is an indispensable part of the interior, which supports and decorates the mood of the space.
Cornices on the mansard
The attic floor is a special space that requires attention. And now we will touch such topic as the installation of cornices in the attic. Curtains are necessary for the creation of a comfortable interior, but, in the presence of an attic ceiling, there is a question: how to hang curtains?
To begin with, it is necessary to choose the right cornice taking into account the size and shape of the window frame and most importantly, take into account the location of the future cornice. Then you make a decision about the cornice, you should choose the type of curtains and, accordingly, their method of hanging. You may need the help of a professional for custom curtains, but if you want, you can try yourself at sewing.

Double sink
Among the wishes of the couple was one interesting thing-a double sink. The couple explained this by the fact that one sink is not enough for them, all toiletries do not fit on the table shell. About the use of the bathroom at one time and not worth talking about. I have made small changes to meet the needs of customers, to preserve the concept and create a decent space.

It has two different sinks next to each other, that gave spouses the opportunity to divide the space into two. This is highlighted by the walls with artificial stone, intelligent combination of cold stone and warm wood creates harmony and comfort. A solution with two sinks gives the uniqueness and sophistication of the bathroom. The concept is built symmetrically with respect to the equal division into two halves, where the centre of the composition is a chandelier.
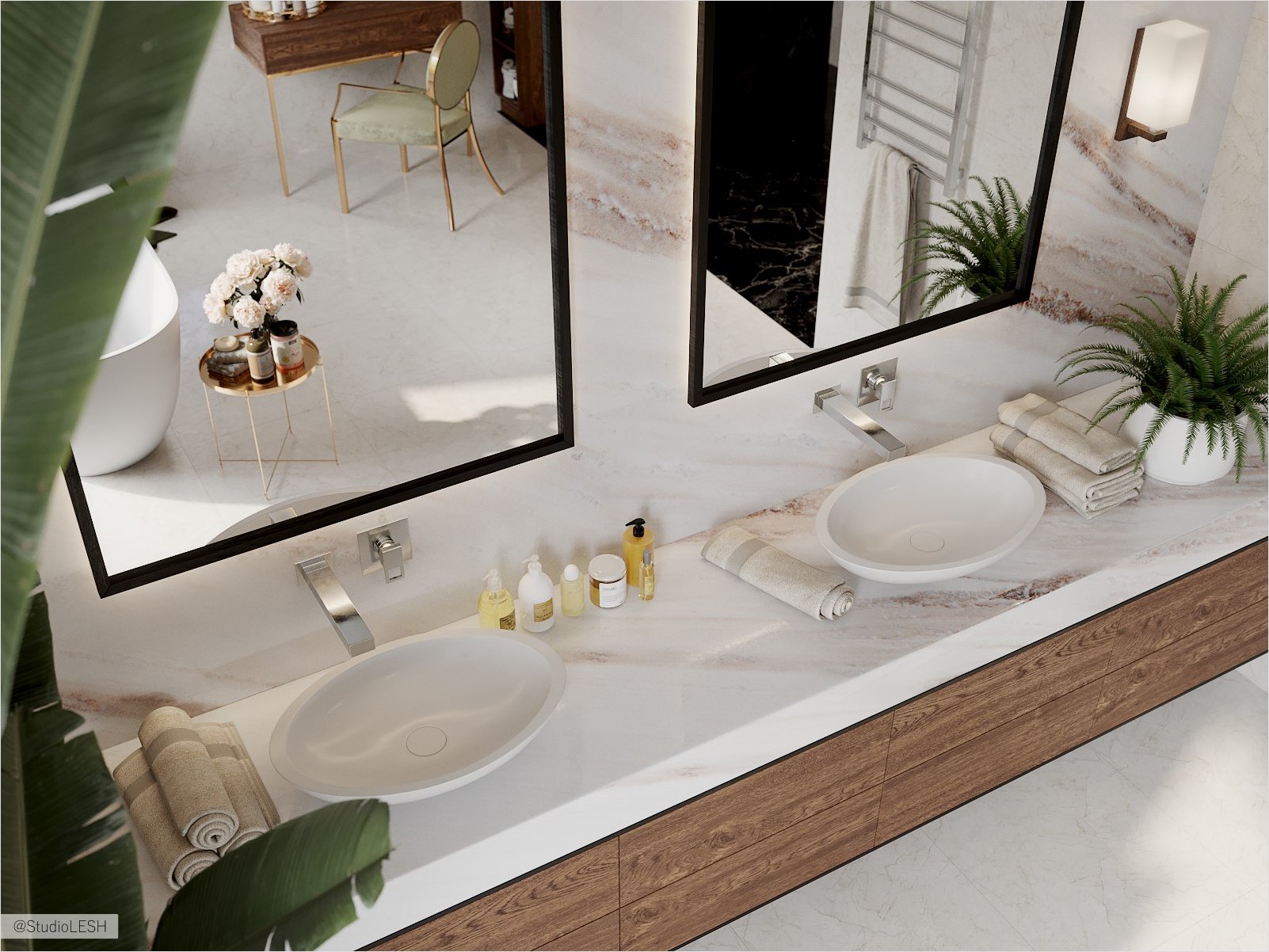
One more feature of the bathroom
The punch line of the bathroom is still a luxurious free-standing bath in front of the window. From the very beginning, the bath was conceived as a place to relax after a hard day. The bathroom facing the picturesque coniferous forests, which evoke calm and tranquillity. If you do not want to enjoy the views, you can use the TV and find a program for your soul. Here everything is done to ensure that the owners could fully relax and unwind on their return home.
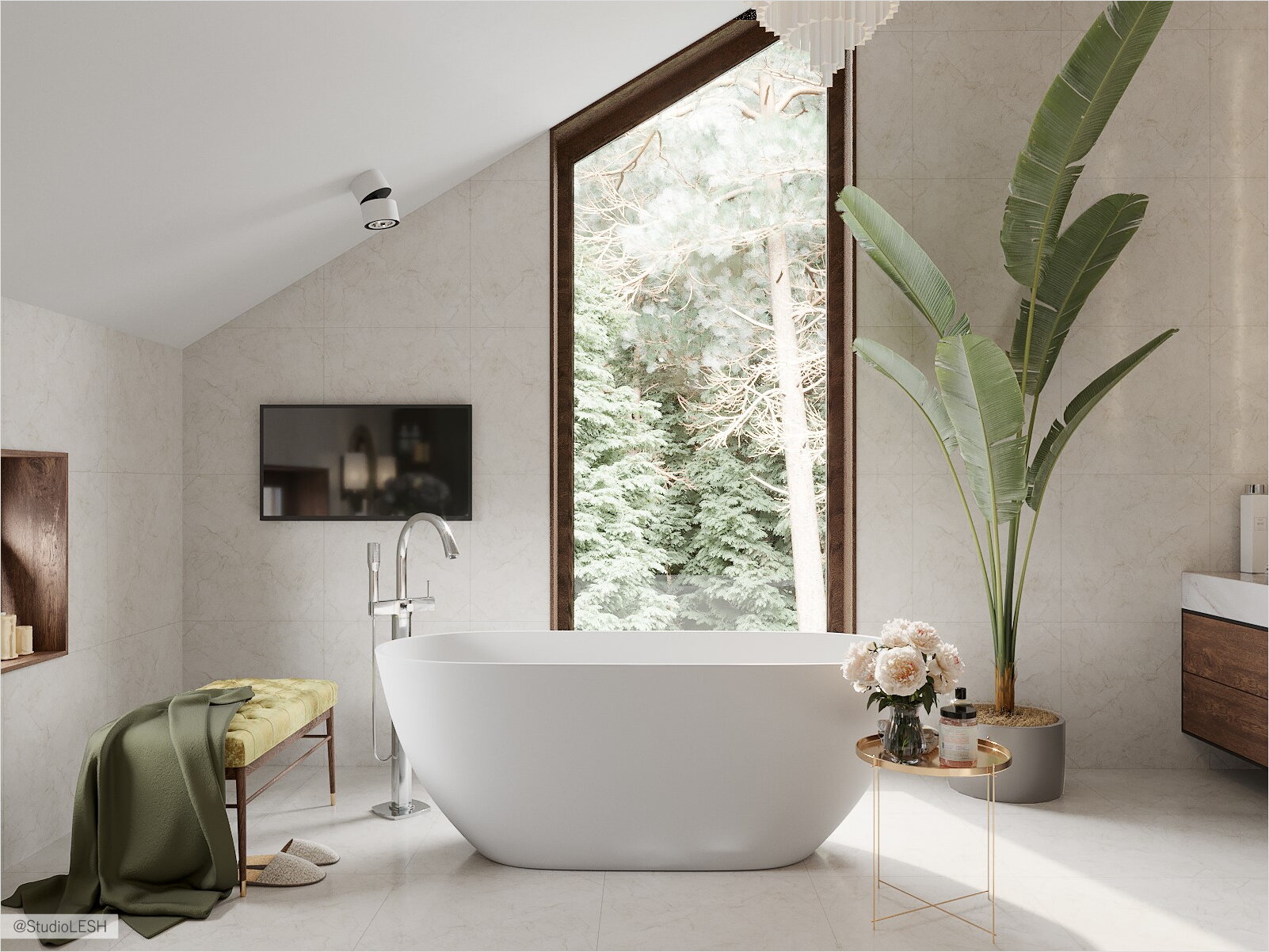
The bathroom is made of artificial stone, which echoes the natural theme of the house. If you pay attention that this model has no legs, which facilitates the cleaning process for the owners. In this case, hidden communications in the floor are assumed. Also in order to comfort, there is a small banquette and a table made in the same style, thereby complementing each other.


