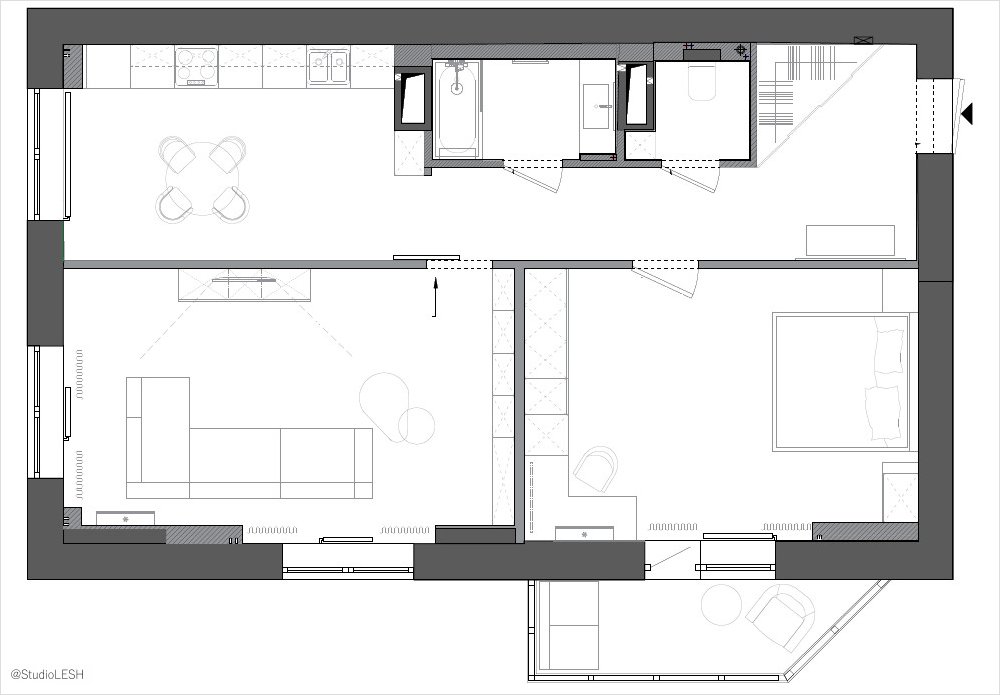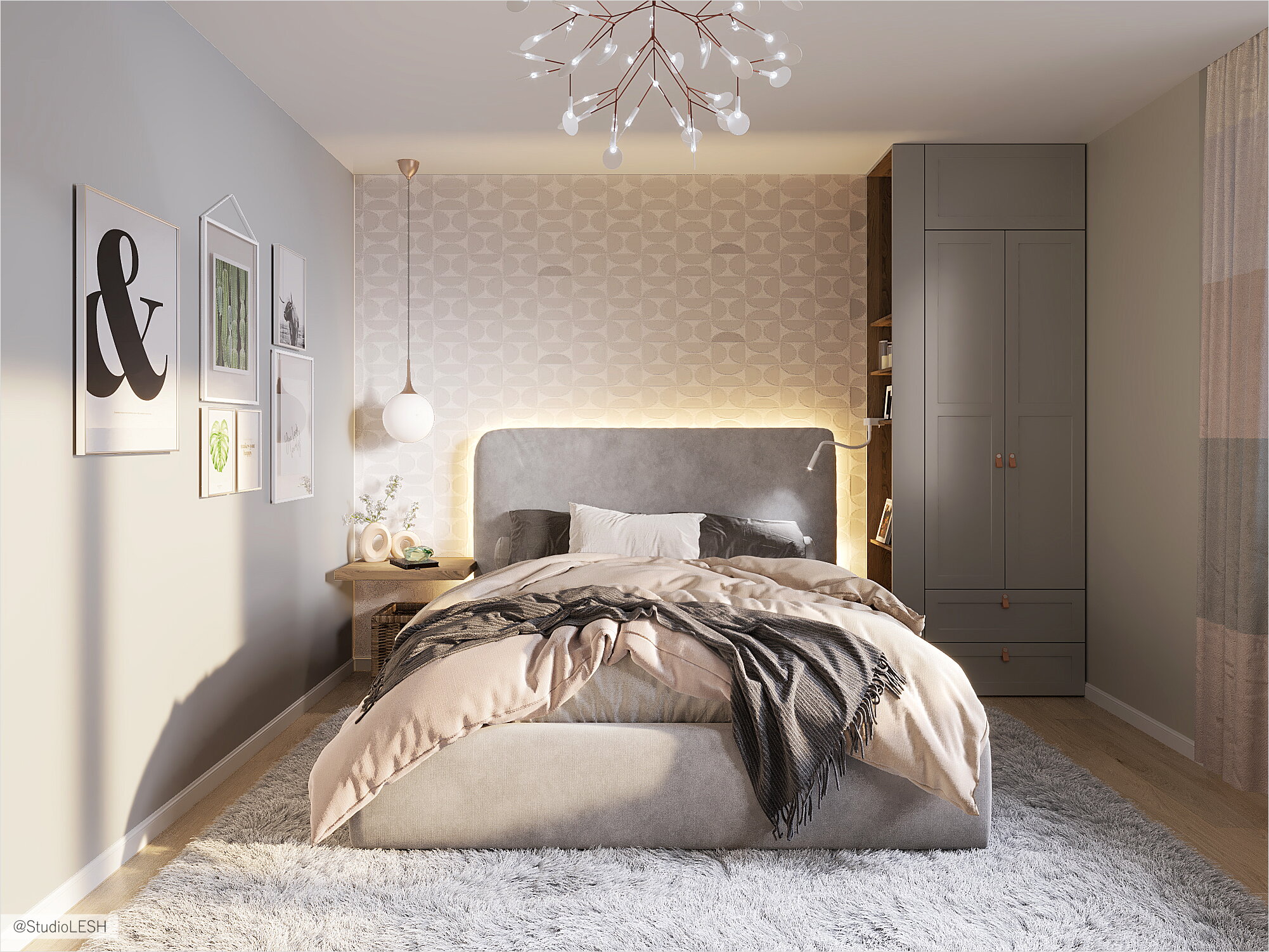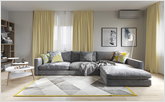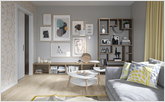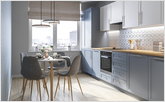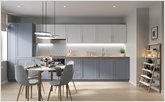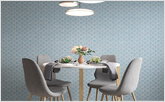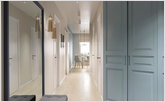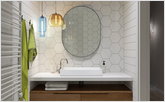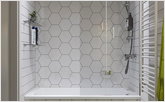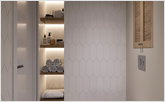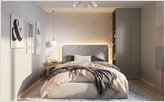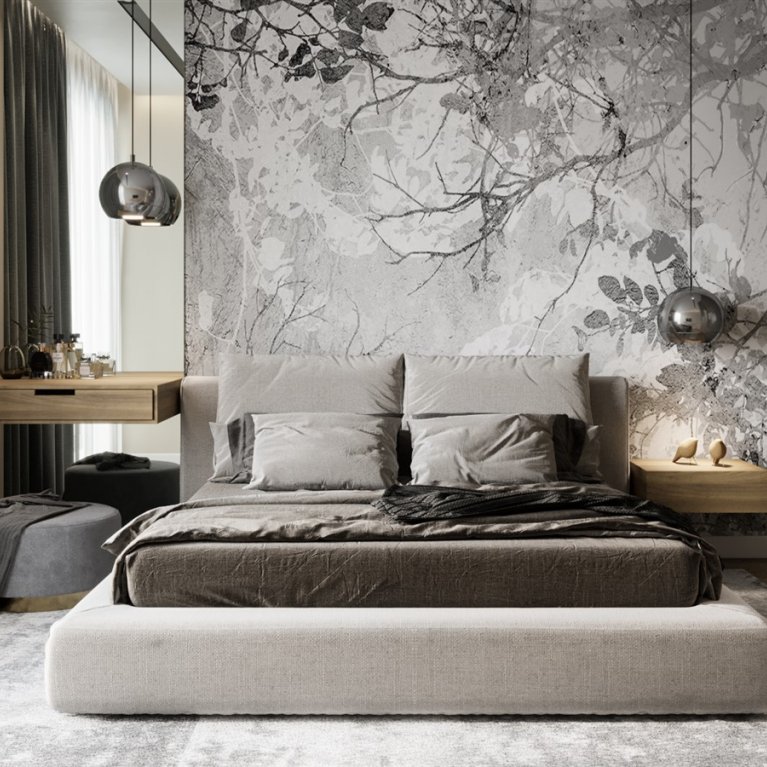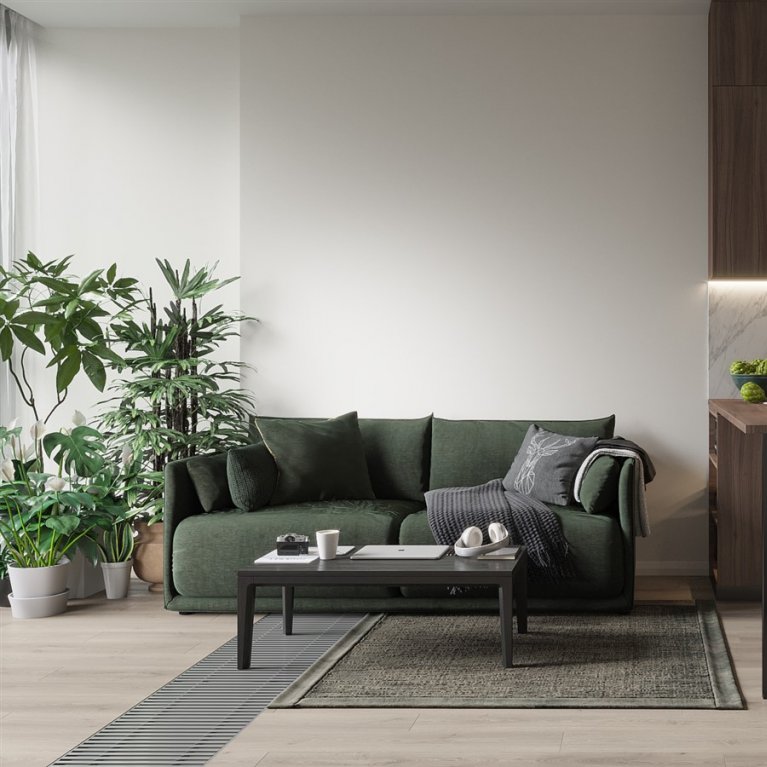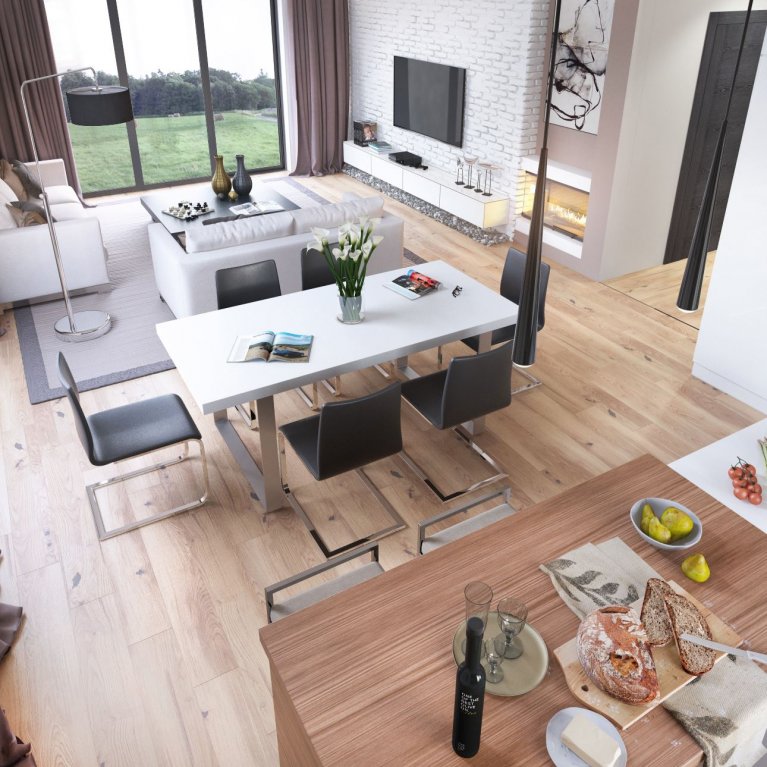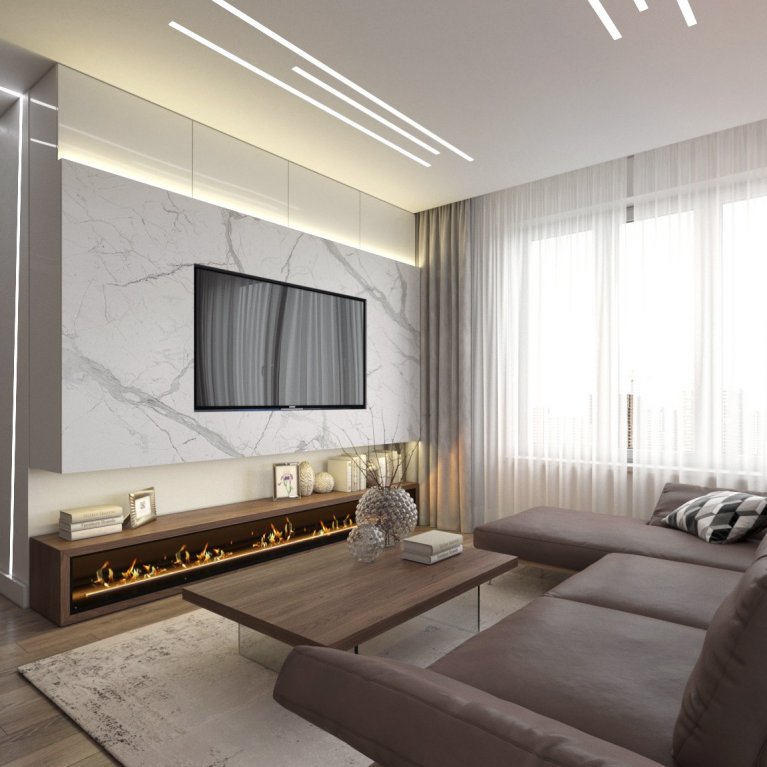
The first own apartment is like an adventure that you going to pass through and thoroughly prepare for it. A young couple came to us and wanted to make the apartment bright and fill it with their own unique atmosphere.
- Scandinavian style and colour palette
- Walls emphasis
- The geometry of the tile
- Glass shade
- The storage system in the hall
- Local light
Scandinavian style and colour palette

The interior design of the apartment was based on the Scandinavian style philosophy: pastel colour palette, simple, streamlined furniture with wooden details and cosy, dense textures.
Please note that in the colour solutions of the apartment are used not only neutral tints, but there are also quite bright and at the same time muted blue and yellow colours to revive the interior in general.
Walls emphasis
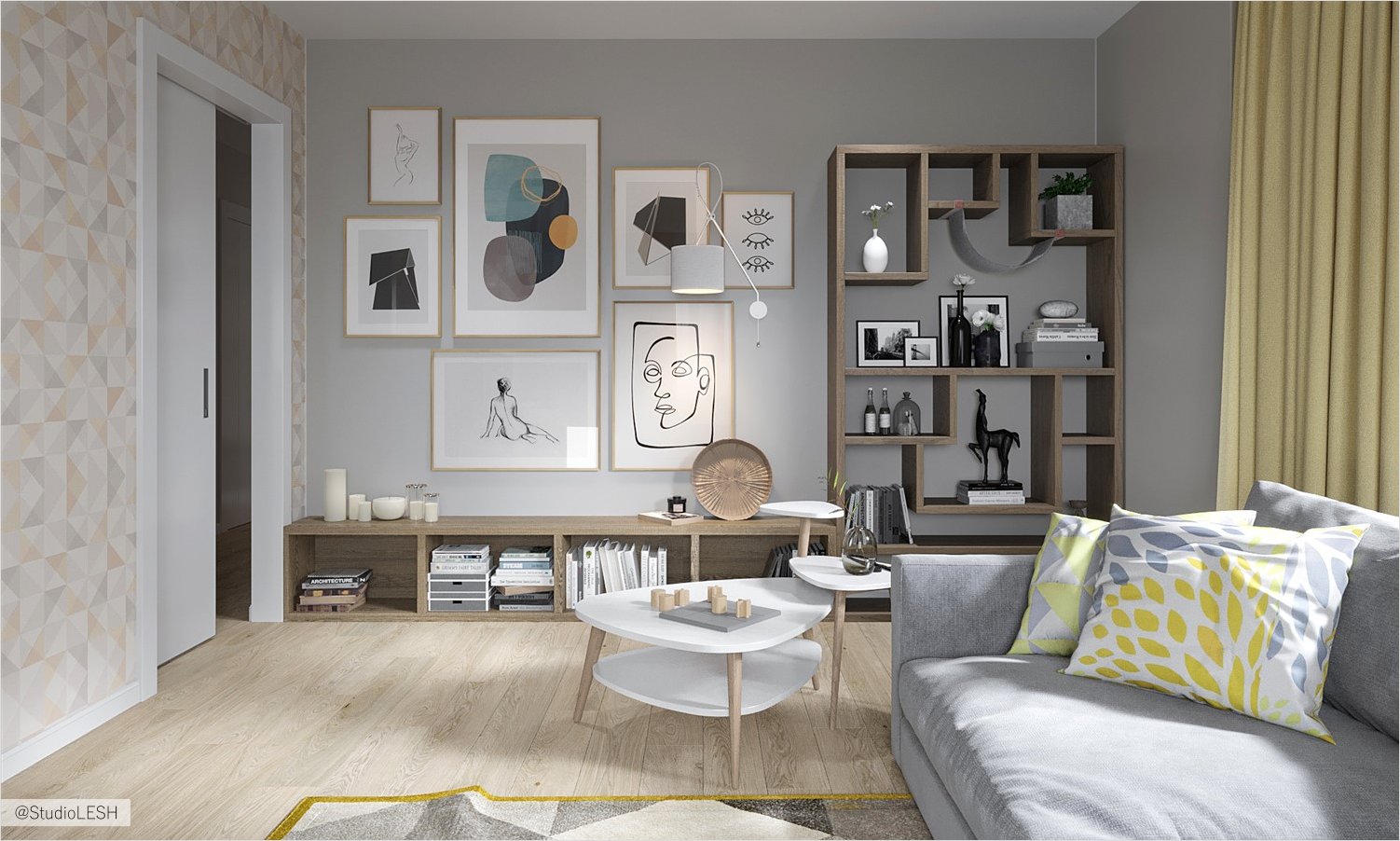
Through the discussion of the future interior, the clients expressed their wishes about the finishing walls with the wallpapers, because with it the apartment seems cosy and homy. At the same time, we offered to make one accent wall decorated with wallpaper with a patterned pattern in each room.

As a result, it was decided to make such an emphasis in each room in order to leave a single style and underline the uniqueness of the apartment interior design.
The geometry of the tile
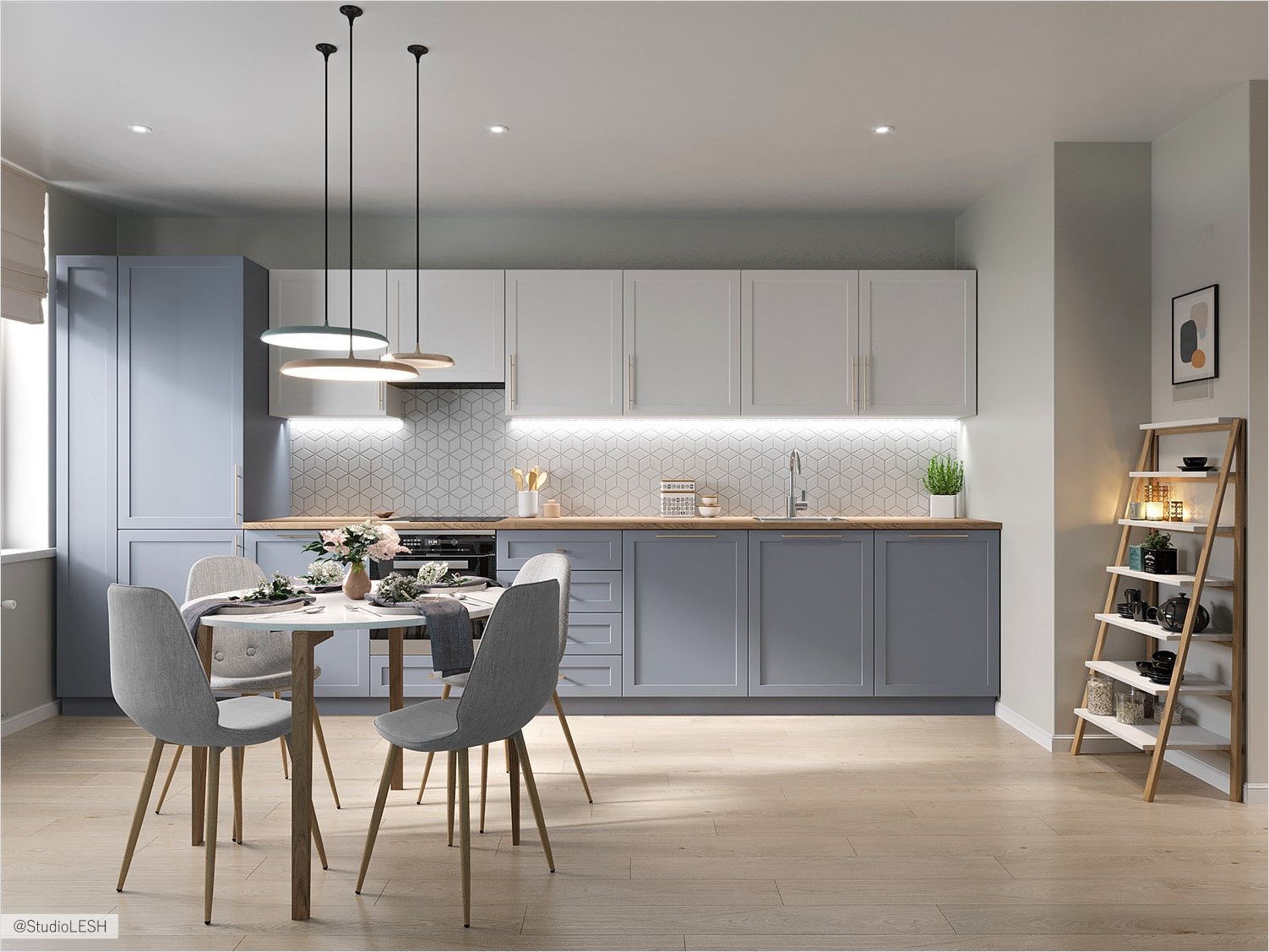
One of the key solutions that you need to decide within the discussion of the future interior it is the choice of the material for finishing walls in the rooms of high humidity and change of temperature - bathroom, toilet and the cooking zone at the kitchen. Here the walls that washed often and this circumstance must be taken into account, therefore, most often, these zones are faced with tile.

Considering the overall style of the apartment, it was necessary to choose such a tile format so that the colour of the walls stand neutral, but at the same time maintained the rhythm set in the whole apartment. Thus, it was chosen a tile mosaic made in various geometric shapes in order to preserve the atmosphere created in other rooms and at the same time create a unique design in each room.
Glass shade

An important detail in the bathroom is the glass shade. It not only decorates the interior and makes it light and airy, but also zones the bathroom into separate functional areas.
In this case, it is also highlights’ the project and attracts attention due to its unusual design. The shade consists of two parts, one of which is constantly in a static position and is fixed in the wall, and the other while opening and closing provides access to the bath or protects the room from splashes.
The storage system in the hall

The hall is the first room that we see when entering the apartment, a first impression is created here. In this project, the entrance hall is a small rectangular room that extends over a long narrow corridor.
To create the dynamics and involve the person who entered to the intriguing journey around the apartment, it was decided to organize the storage area so that it was separated by a diagonal and thus created the necessary movement in the interior.
Local light
The built-in lights are used for the main lighting of the apartment, which provides light to the whole apartment in the evening. However, for some zones, local light is used to highlight them during the use or to create an atmosphere.

Here the dining zone has locally lighted by the lamp from the collection Lampatron PLATE. The light here can be turned on through the dinner and for the creation of comfort and a separate place of dining zone from cooking zone.

Also, the atmosphere can be created in the bathroom by the lamps from the collection Encalmo-Stamen Pendant Chocolate-Smoke by Jeremy Pyles и Pharos by Niche Modern.
Thus, unique light scenarios are created in the interior for emphasizing the main style.


