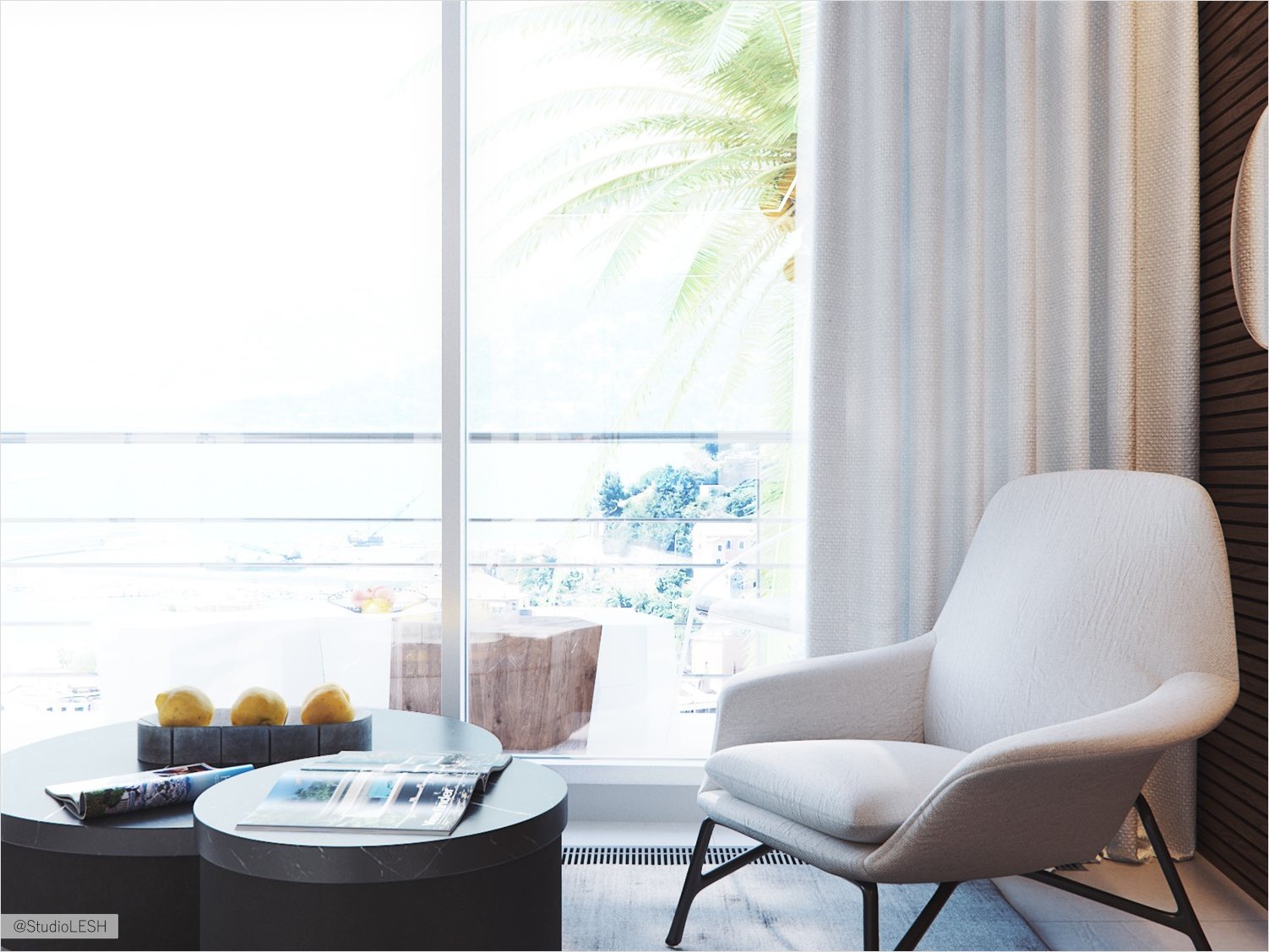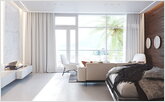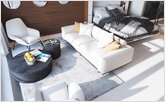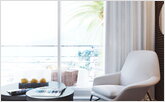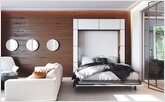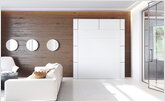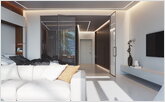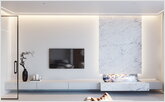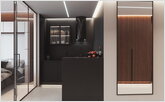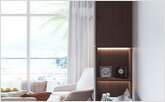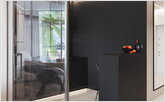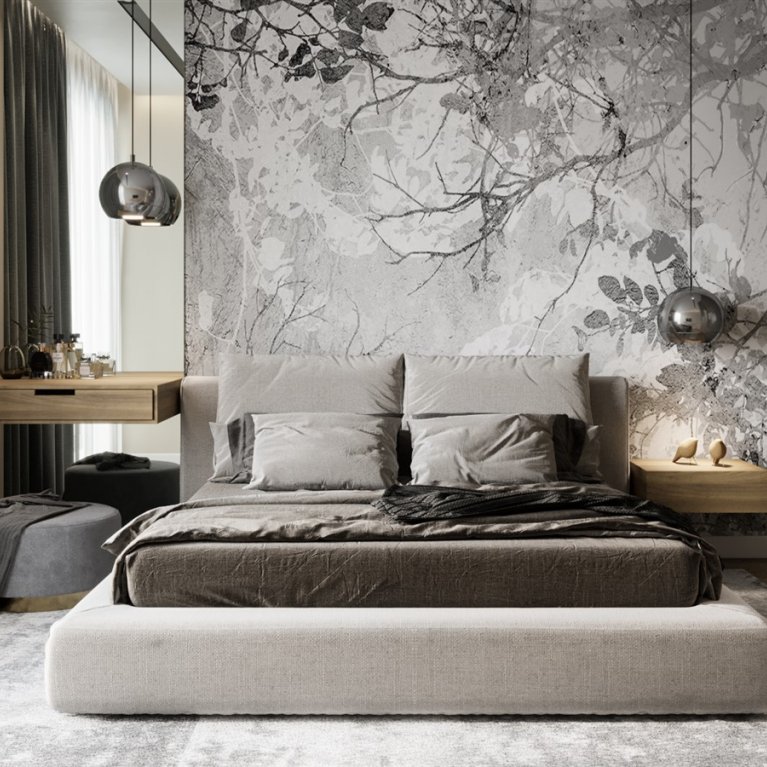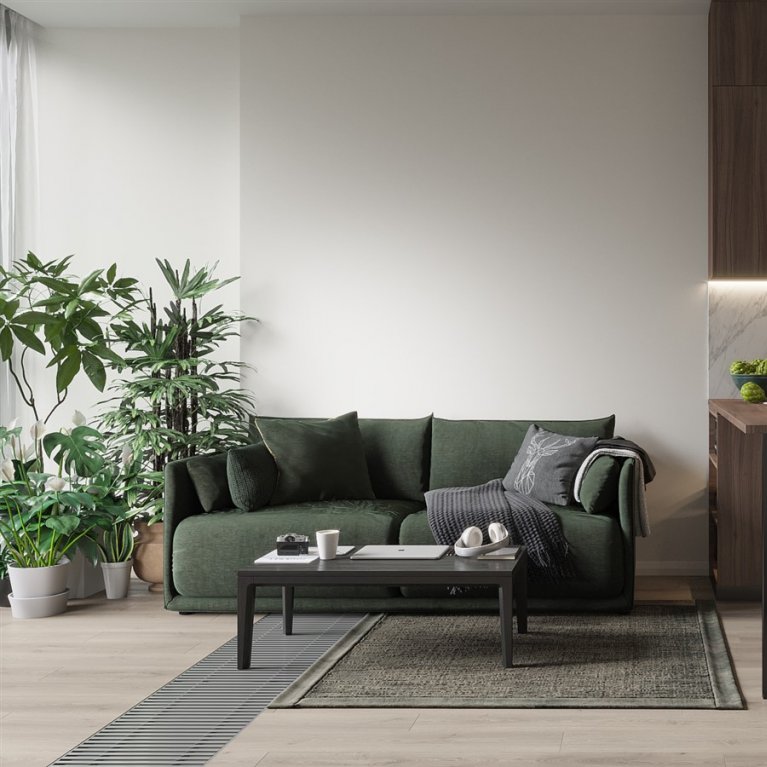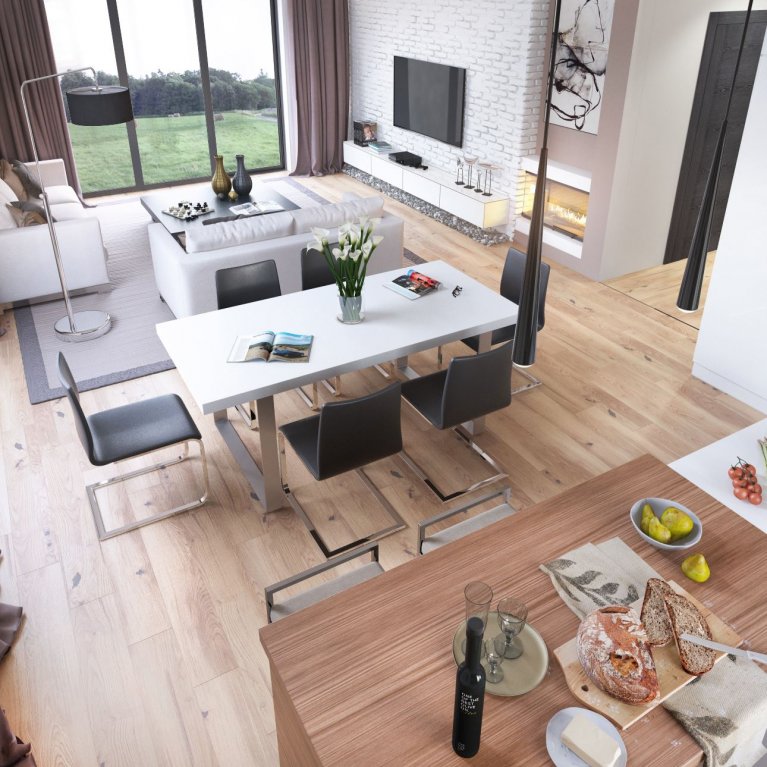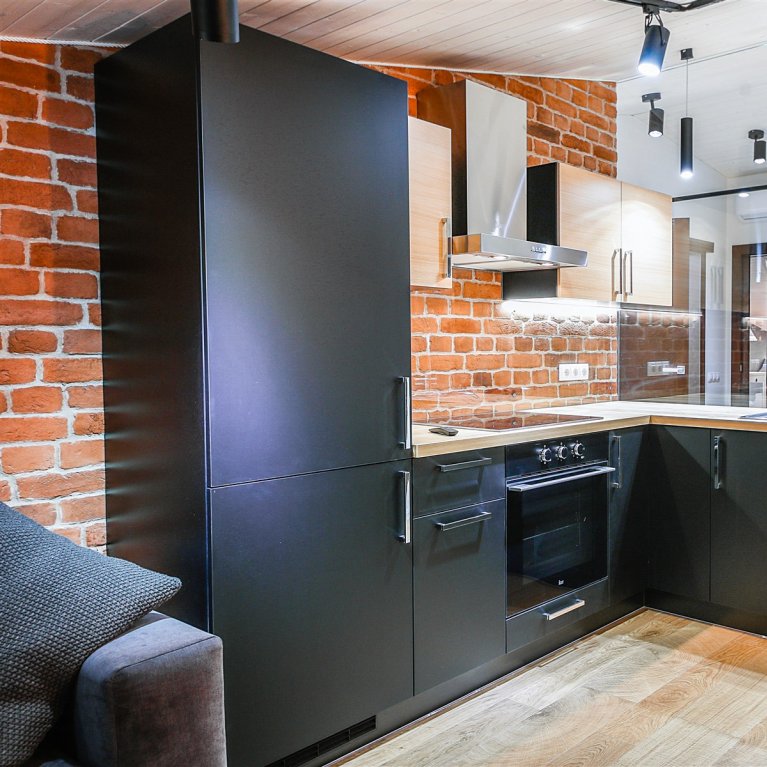The apartment is represents as an elongated space with two slightly radial walls. The total area of 58m2 according to the plan of the developer was divided by a non-load-bearing partition with a large opening in the middle of the room, there is also a spacious balconyon the width of the entire apartment. The main advantage of the apartment was its free layout and a large panoramic window.
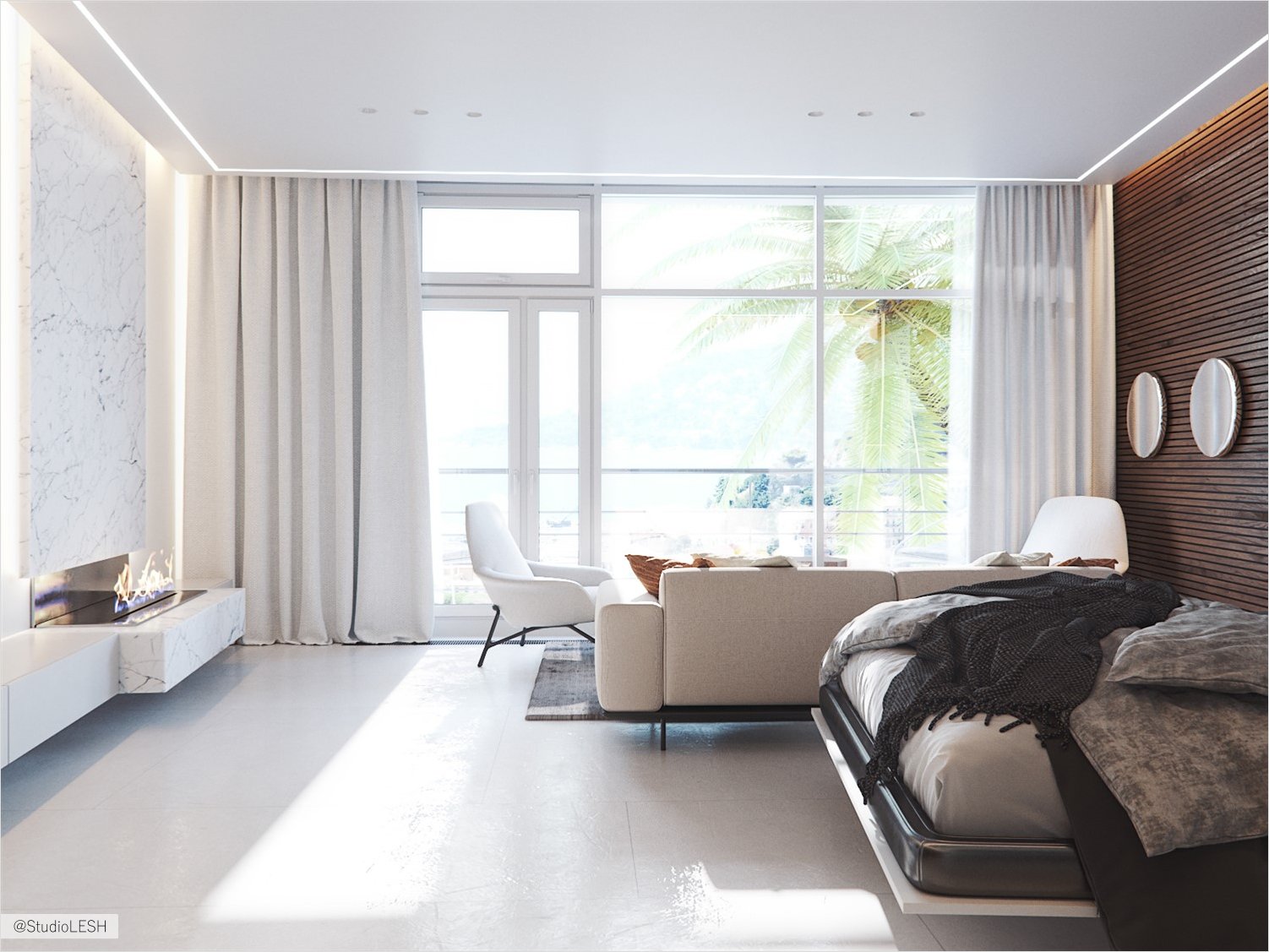
After discussing the new layout of the apartment, there was the following functional areas of the apartment formed: the hallway-corridor zone, the kitchen zone, the living-bedroom area and the shower room area.
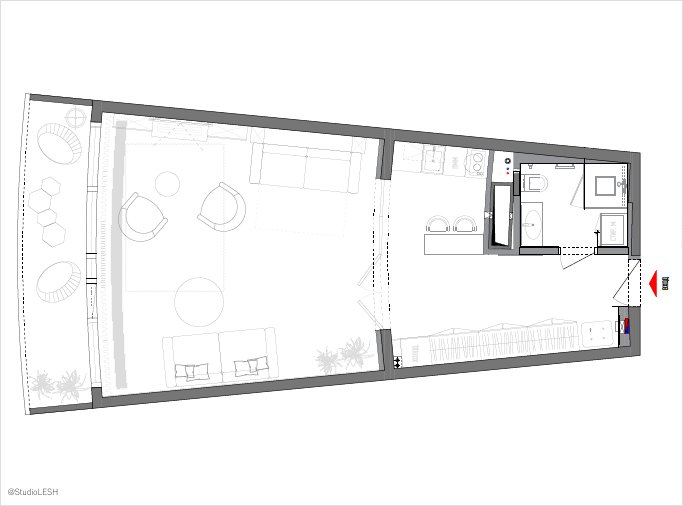
Minimalism was chosen as the main style direction in order to leave a large space and thereby fill the apartment with air and light. The interior uses simple concise forms in furniture, which favorably emphasizes the simplicity and modernity of the interior.
- How to fill the apartment with air and light and leave functional areas?
- Effectively highlighted laconic kitchen in a bright interior
- The dynamics of the bedroom-living room and how wood slats are connected with this
- Biofireplace in the TV area with a hanging stand
- How to relax in the bathroom from the heat and bright light
How to fill the apartment with air and light and leave functional areas?

In the beginning, the apartment from the builder was separated by a non-load-bearing partition, so that the apartment turns out to be light and filled with light and air, it was decided to replace it with a glass one with a large hinged door. This solution also helps to separate the kitchen area from the bedroom-living room.
Wide-format porcelain tile was chosen as the floor covering in all apartment, and this is no coincidence - such a coating option in a hot climate will refresh and tone up , as well as light shades of white and beige colors.
Effectively highlighted laconic kitchen in a bright interior

The kitchen, in contrast to the general stylistics of the interior, is made in contrasting black color, which sets the interior graphics and style. The apartment is located in the resort town, that is why here is everything you need: a washing machine in one of the sections, a dishwasher in the other, there is also a small sink and a two-burner hob. The emphasis in the kitchen became a separately hanging hood made in a cylindrical shape - it is beautiful and practical.
It was decided to abandon the upper lockers, due to the small area of the kitchen. Instead, there is a small 25 cm deep showcase with glass doors and lights inside to accommodate the necessary utensils. The dining area here is limited to a bar table with two high chairs, which is comfortable for one or two people.
The dynamics of the bedroom-living room and how wood slats are connected with this

There is a lot of light and air in the living-bedroom, it adjoins to the balcony and separated by a wall with a huge panoramic window. Beige porcelain tiles come here from the hallway, the walls are painted white. One wall is decorated with slats in the color of natural wood, which became a color accent and its texture dilutes the monotony of the room, adds dynamics.
Thus, the accent wall sets the rhythm for the interior as a whole and contrasts with the marine theme in the room.
Biofireplace in the TV area with a hanging stand
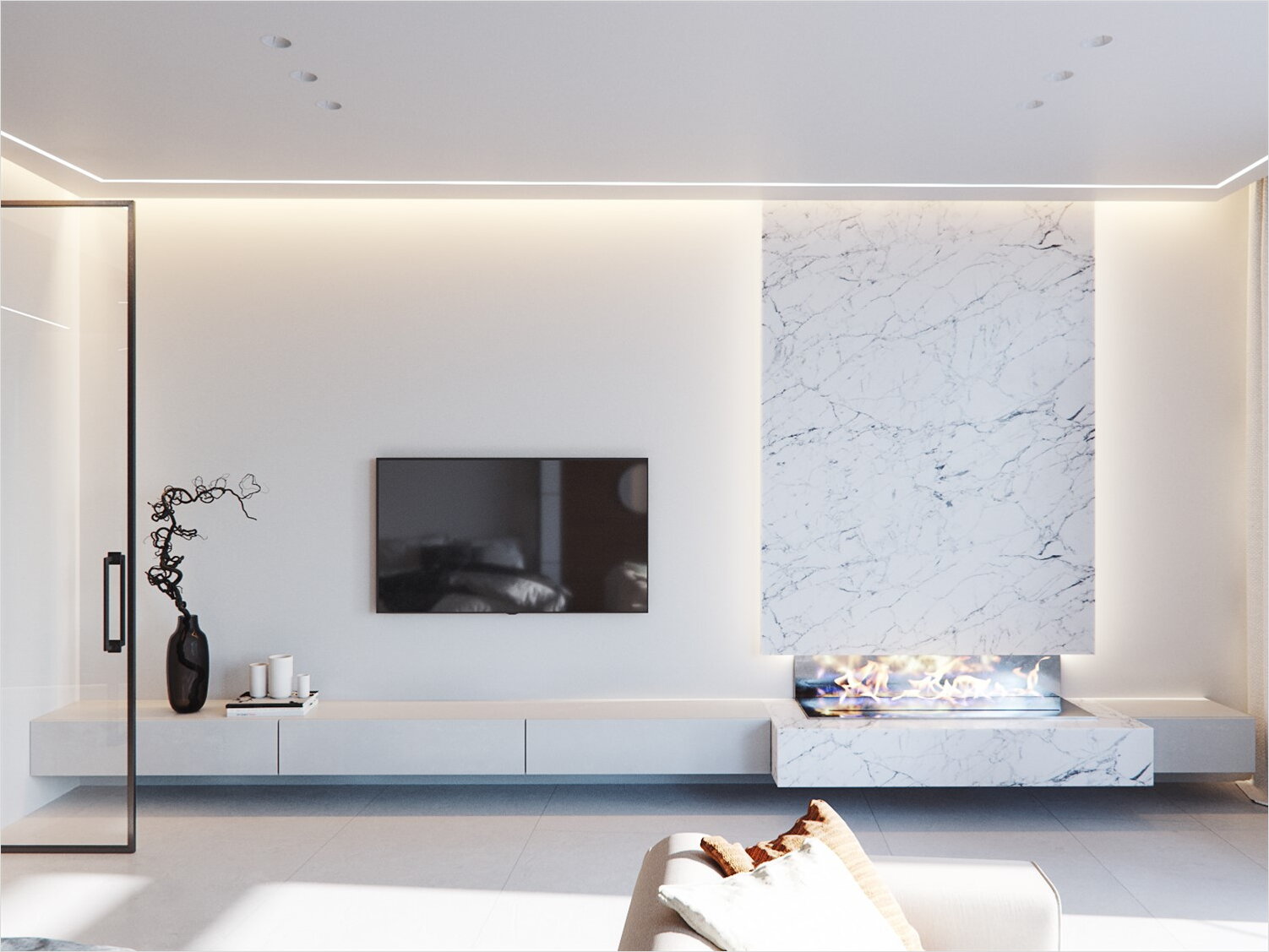
There is a hanging stand In the TV area, it was designed with a built in biofireplace. Above the fireplace area on the wall there is a panel made of large-format porcelain stoneware in white marble, which simulates the exhaust hood of a fireplace and is highlighted on the sides with an LED strip. Thus, the TV, stand, biofireplace and panel will form a concise balanced composition on the wall.
Lighting in the kitchen, hallway, living room is also made as minimal as possible - these are profile ceiling lights, built-in spotlights and cornice lighting around the perimeter of the ceiling in all rooms.
How to relax in the bathroom from the heat and bright light

The bathroom is made in dark colors, in such way you can relax from the bright light and feel like in a dark cool cave. The walls and floor are also made of large-format porcelain, there is an accent mosaic wall, which is tiled from Atlas Concord.
A non-standard solution is the design of the sink zone - the floor sink is made of black marble, and hanging shelves have been installed to it on the sides for placing all the necessary little things by hand. The round mirror organically fits into the overall design of the room and softens the rectangular shapes.
The interior turned out to be minimalistic and in some places brutal. The hot climate is shaded by cold porcelain stoneware and thus creates a comfortable atmosphere in the apartment.


