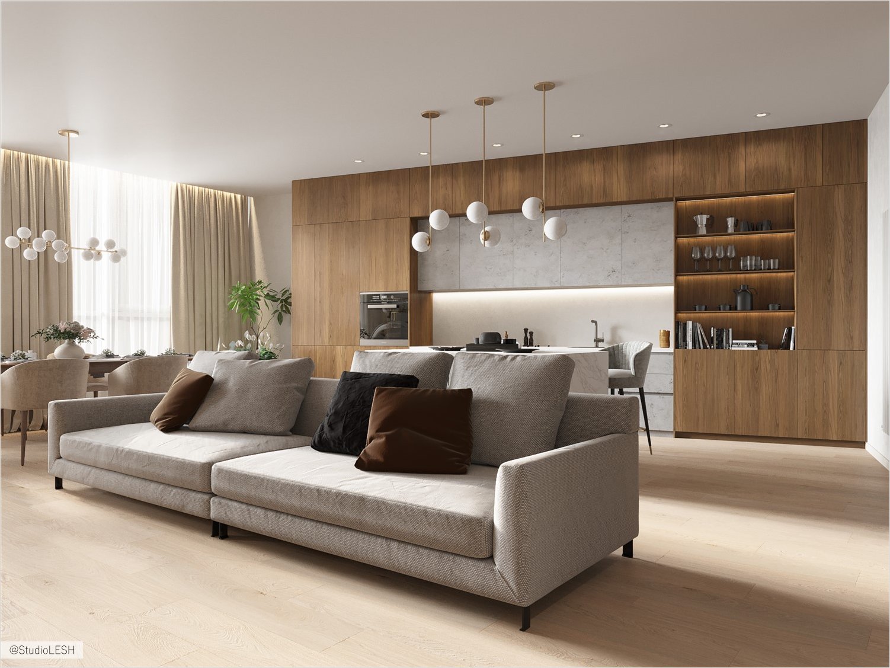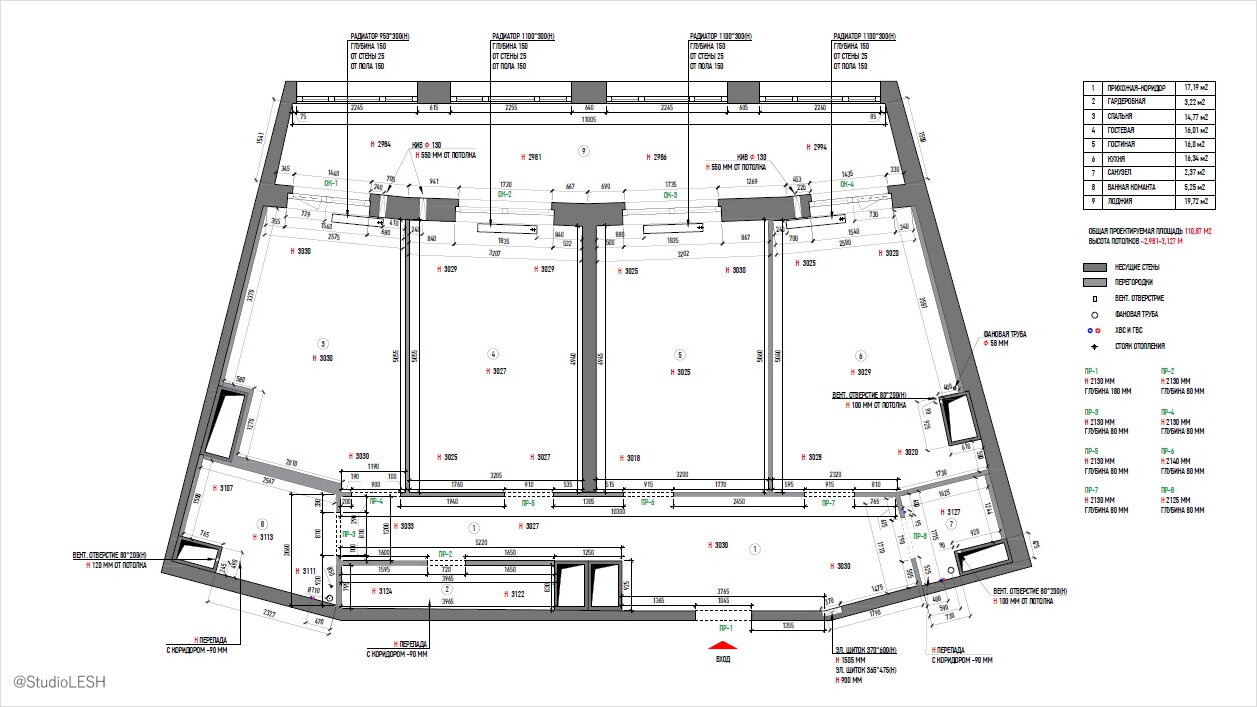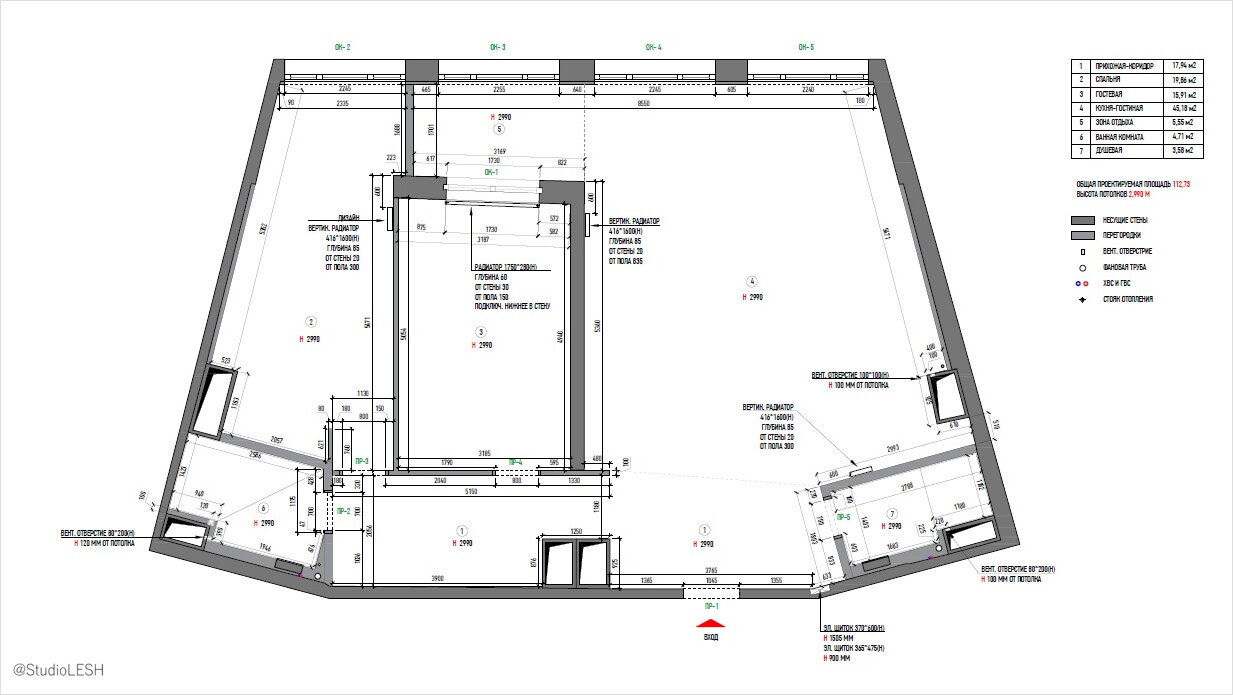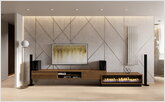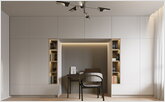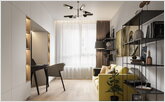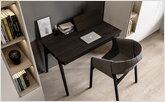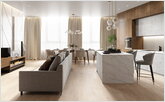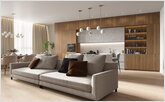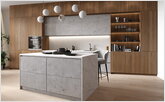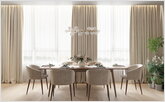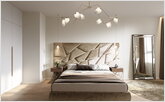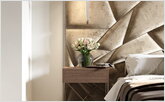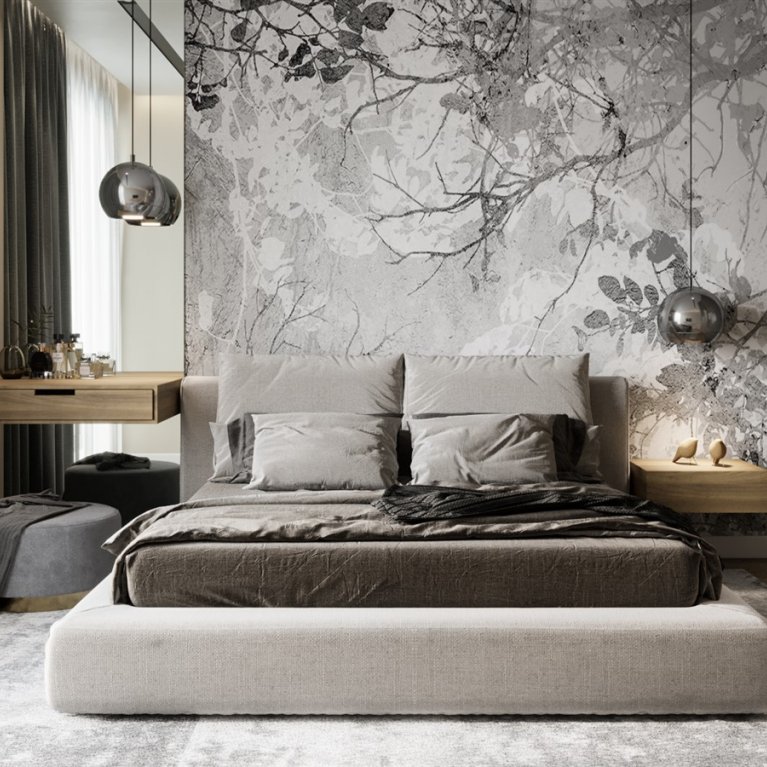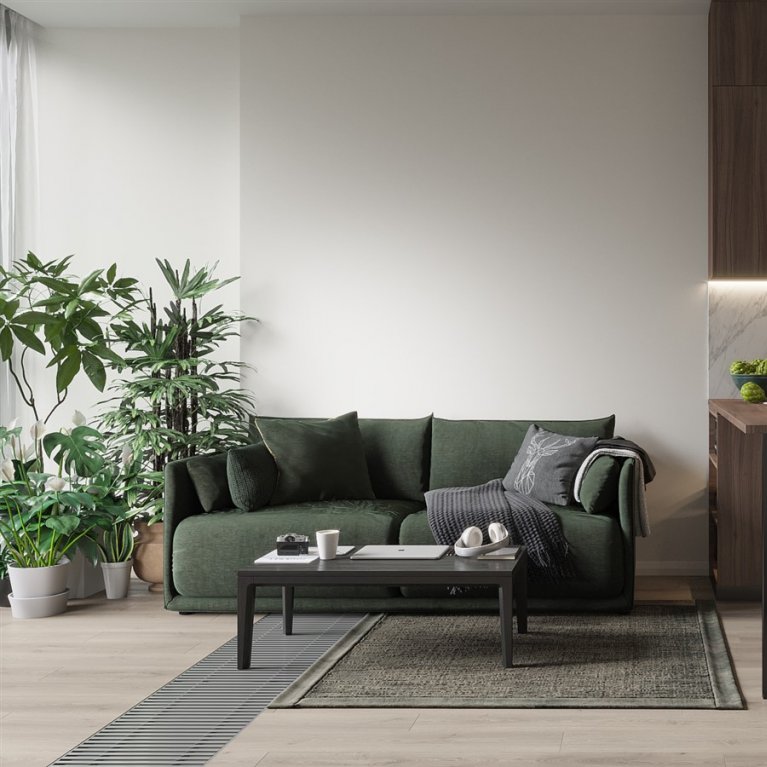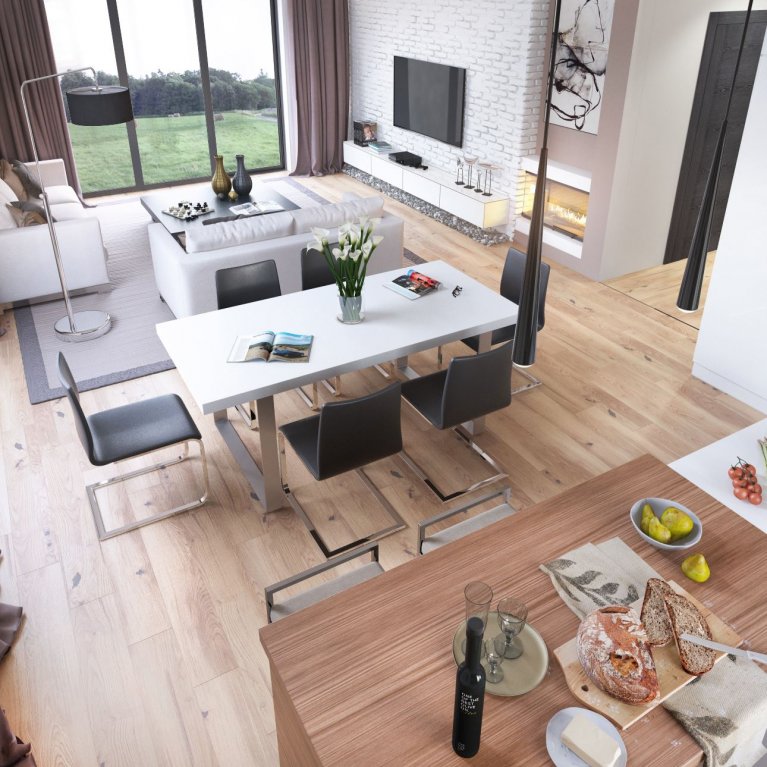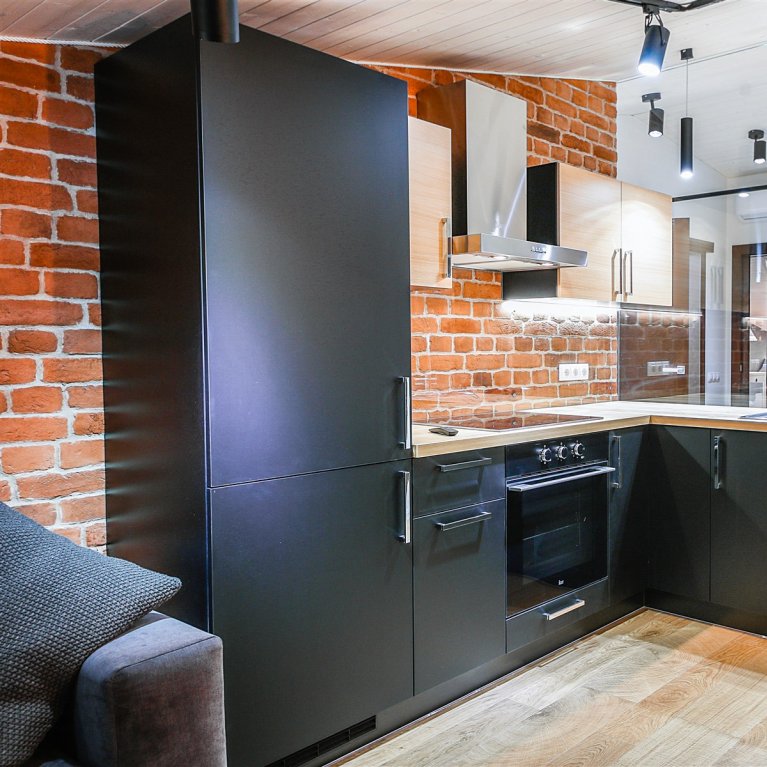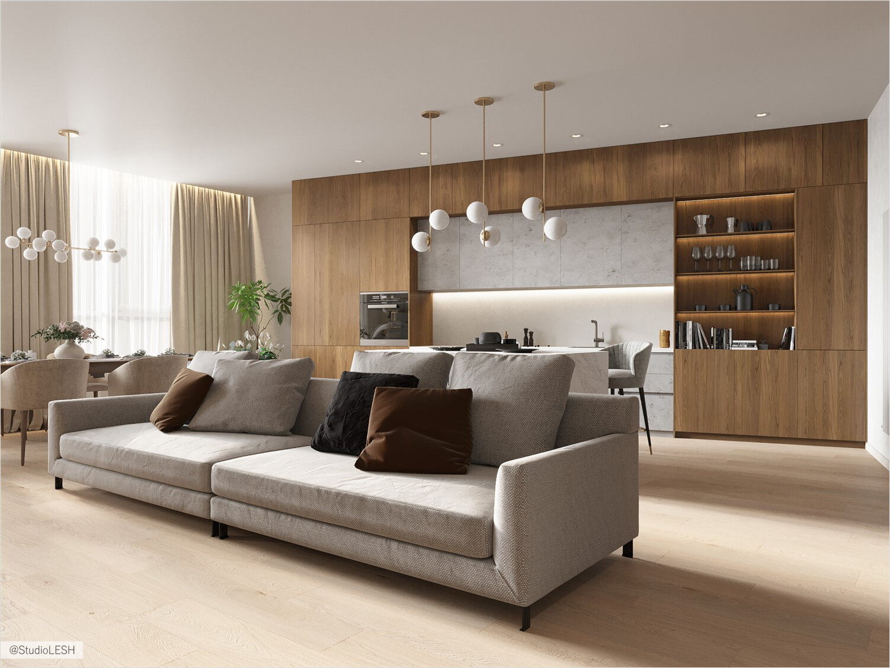
The young couple just has bought an apartment and turned to us to make a design project form them in an apartment complex “Riverside”. They wish that the apartment will become a comfortable family home, but also where they would like to make meetings with friends and do not very loud parties.
- Integration of the balcony into the room
- Extra heaters
- Channel system of air-conditioning
- Ergonomic kitchen in the living room
- The soft atmosphere
- Hidden storage area
Integration of the balcony into the room

The first layout was a usual three-room apartment with a big balcony, which is stretching from the beginning to the end of the apartment. Our clients were ready to replan of layout and want more place in bedroom and living room.

After the discussion of the variations of final layouts, we decided to expand the space by integration of the balcony into the room.

Also, we remove the partition between the living room and kitchen for creation of united space. In such a way, we make a big combined living room with the kitchen, dining area and rest place.
Extra heaters
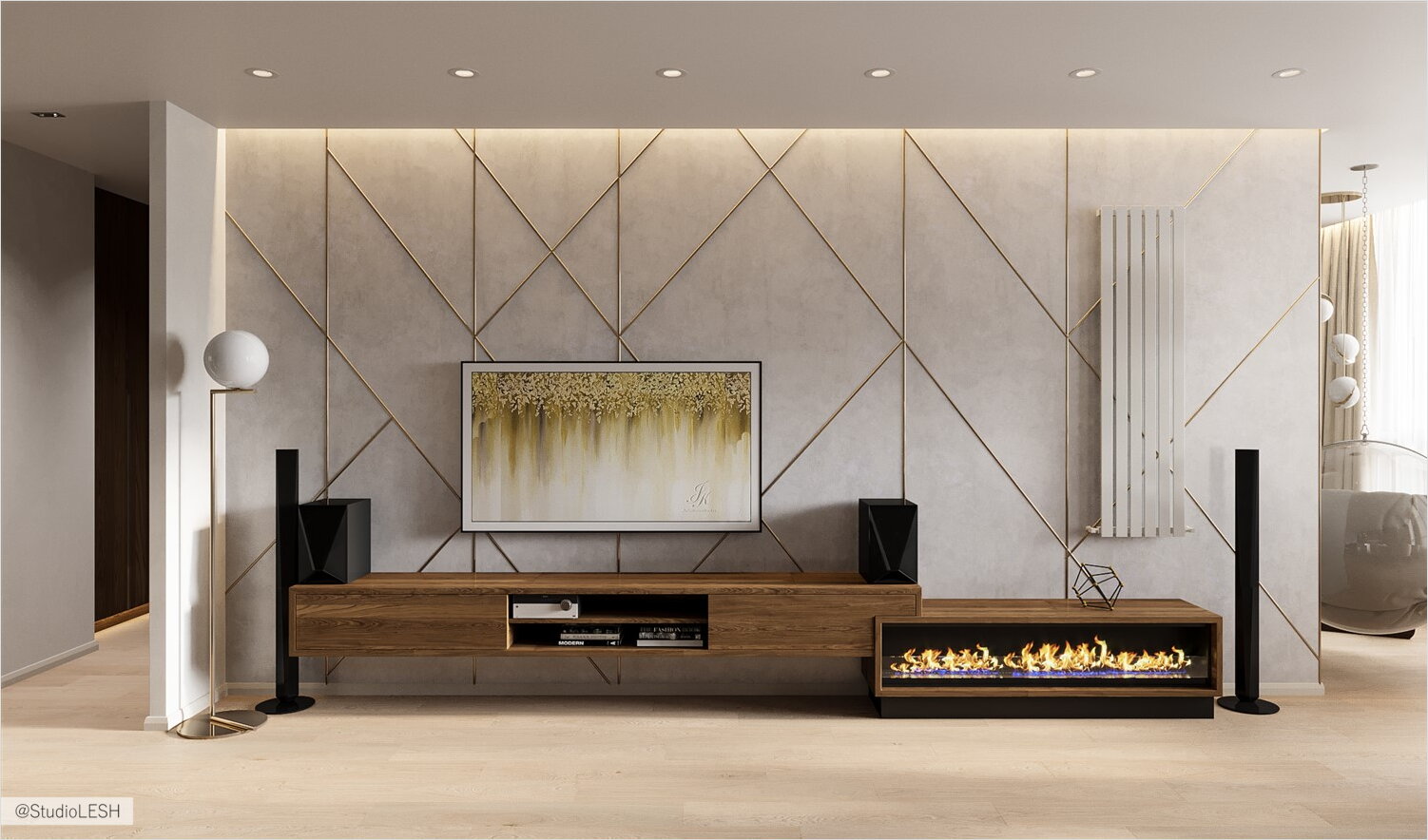
It was necessary to add the alternate sources of warm because the warm wall was removed and there is just well-insulated glass between the street and apartment. We need extra electric radiators, which were equally distributed through all apartment, for supporting comfortable temperature.
There were chosen vertical radiators which remind decorations more than heaters, which allow to place them in prominent locations.
Channel system of air-conditioning
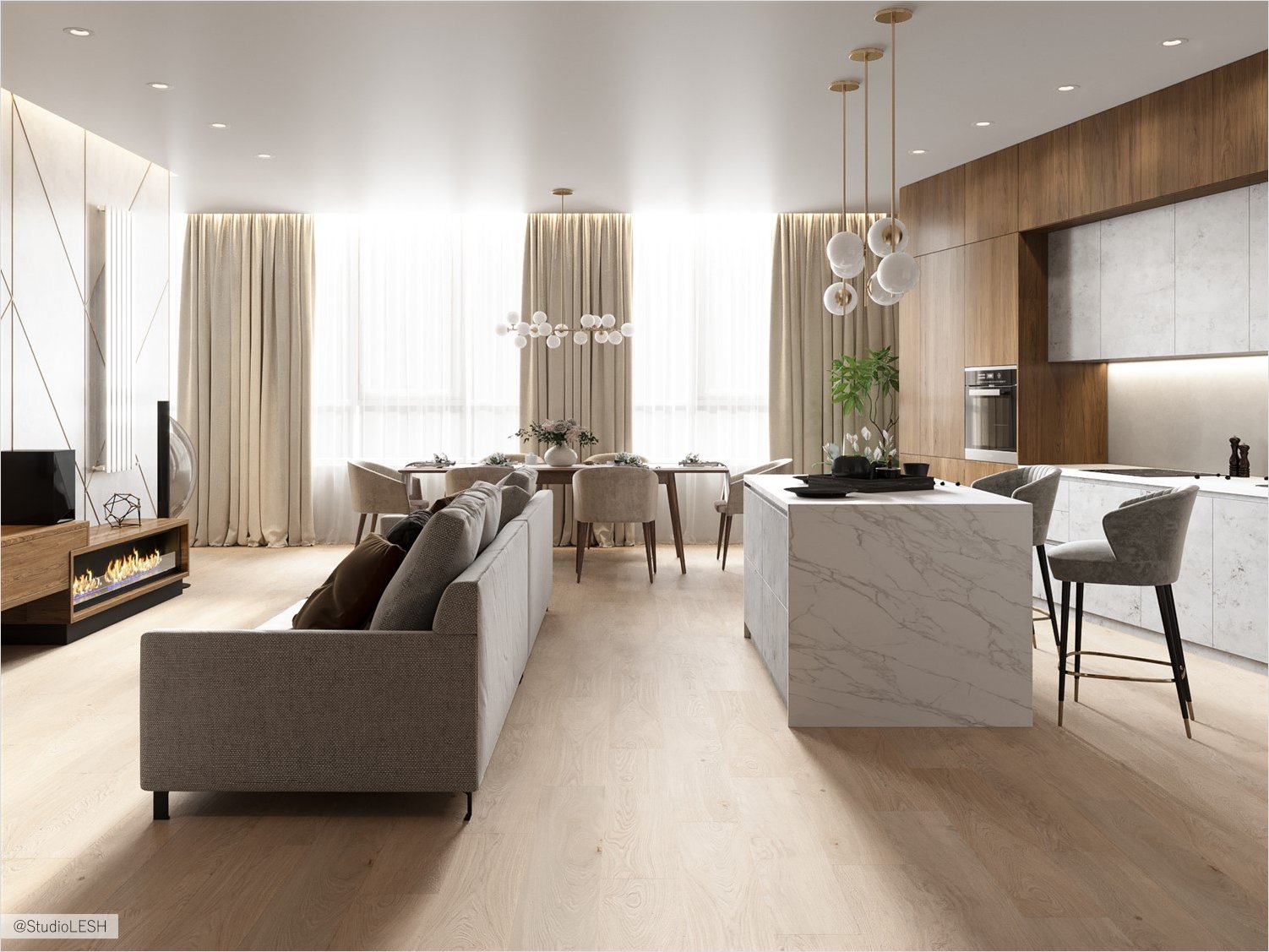
Clients were interested in control of comfort temperature at all seasons.
The decision was next: channel system of air-conditioning, which distributes warm and cold air from a hidden block with the help of fans through all rooms by special air ducts.
Height ceilings allow to instal such system and thus ensure comfort temperature in all apartment.
Ergonomic kitchen in the living room
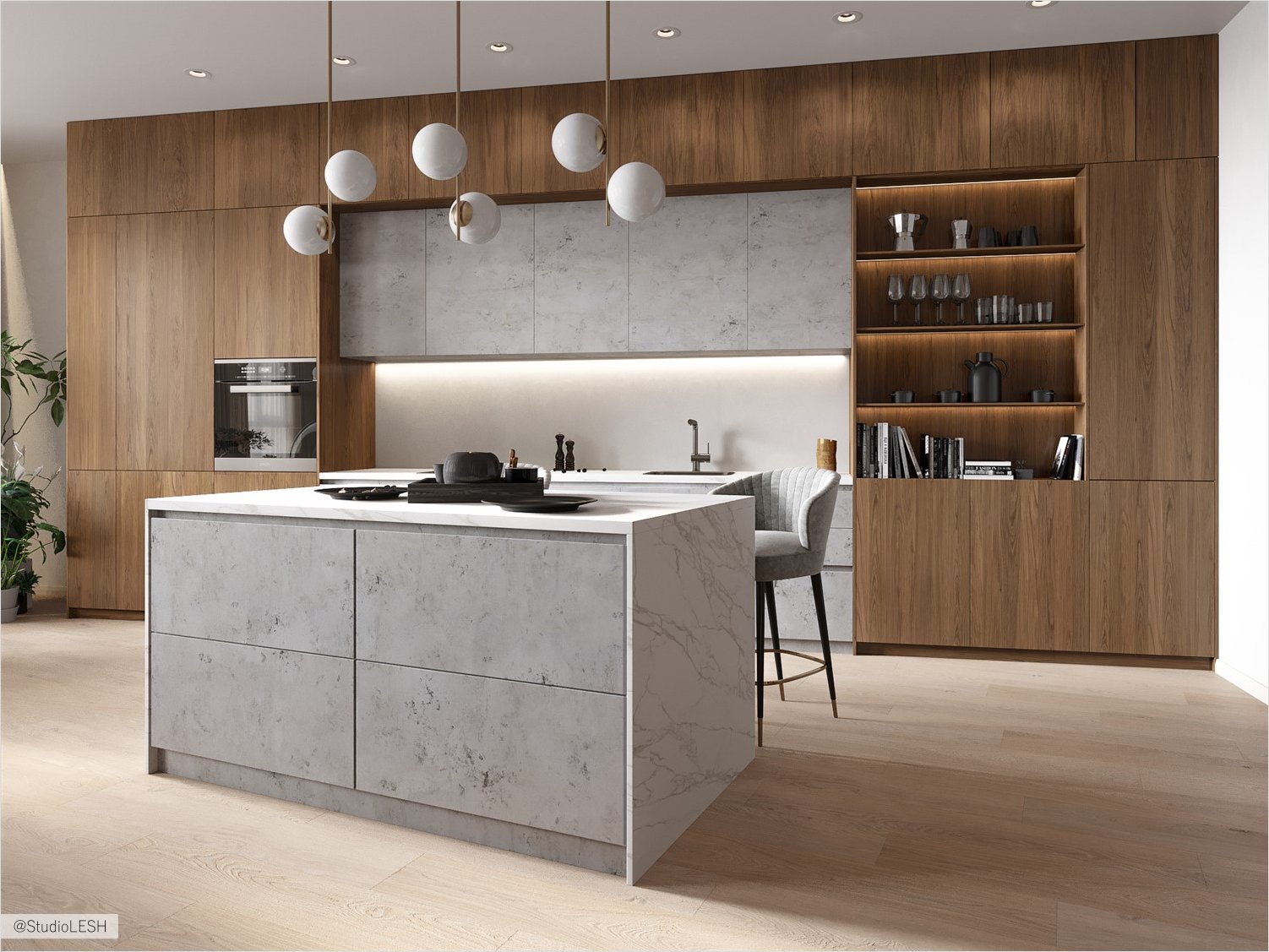
The space of the kitchen combined with the living room becomes really big, so we have an opportunity to establish a kitchen island. This item separated the cooking zone and make a smooth passage to the living room. The kitchen became compact and neat, which correlates with the clients' lifestyle.
Kitchen island used here as extra space for cooking. It is made from quartz which is like marble, which provides working life. Also, the island has built-in lockers for extra kitchen utensils, which uses then masters have many guests.
The soft atmosphere
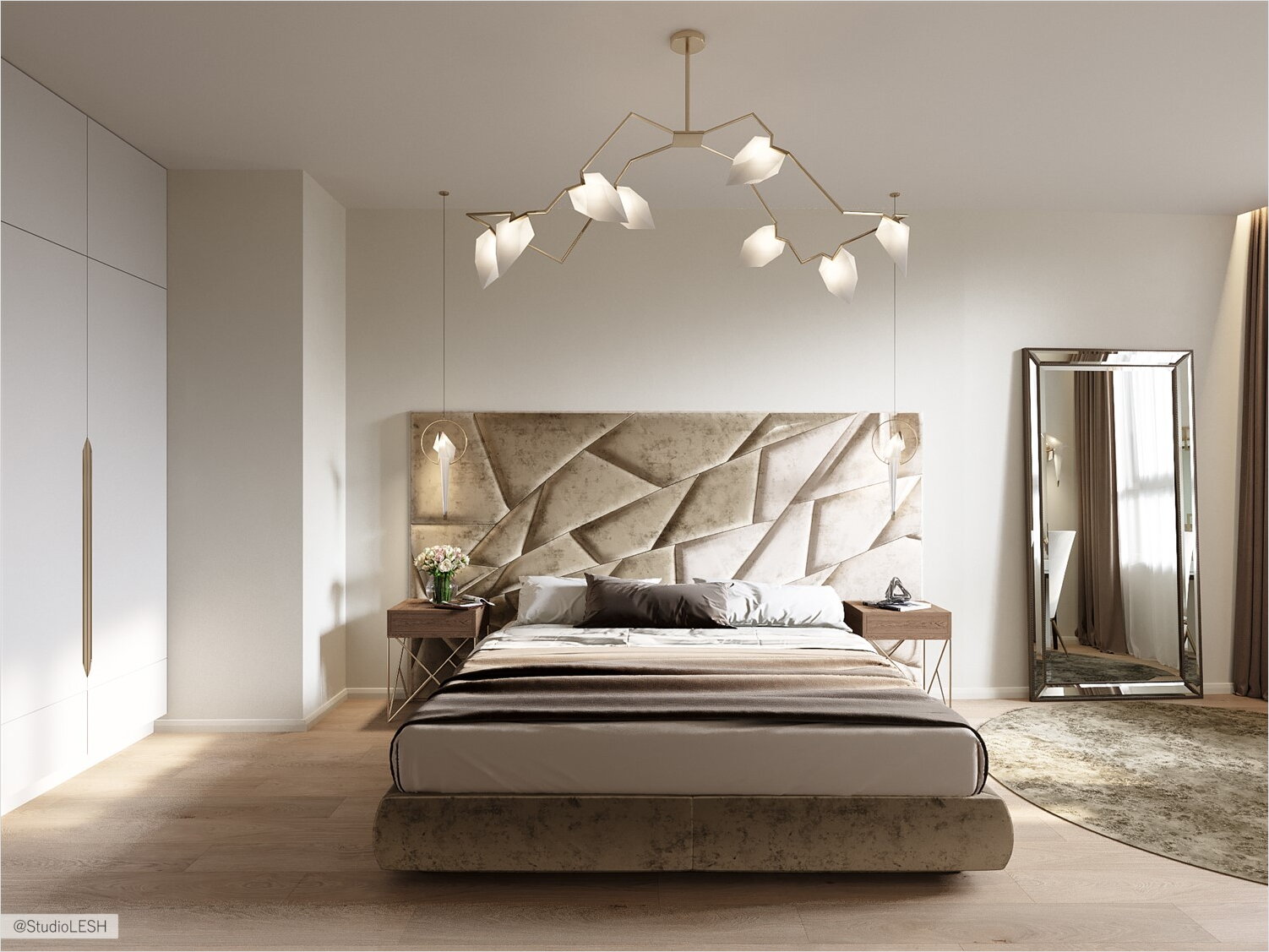
One of the wishes of the clients was the organization of soft atmosphere in the bedroom but without superfluous details. The choice had stopped on the bed with soft headboard which is consist of geometric figures with irregular shapes, wrapped by soft velvet.
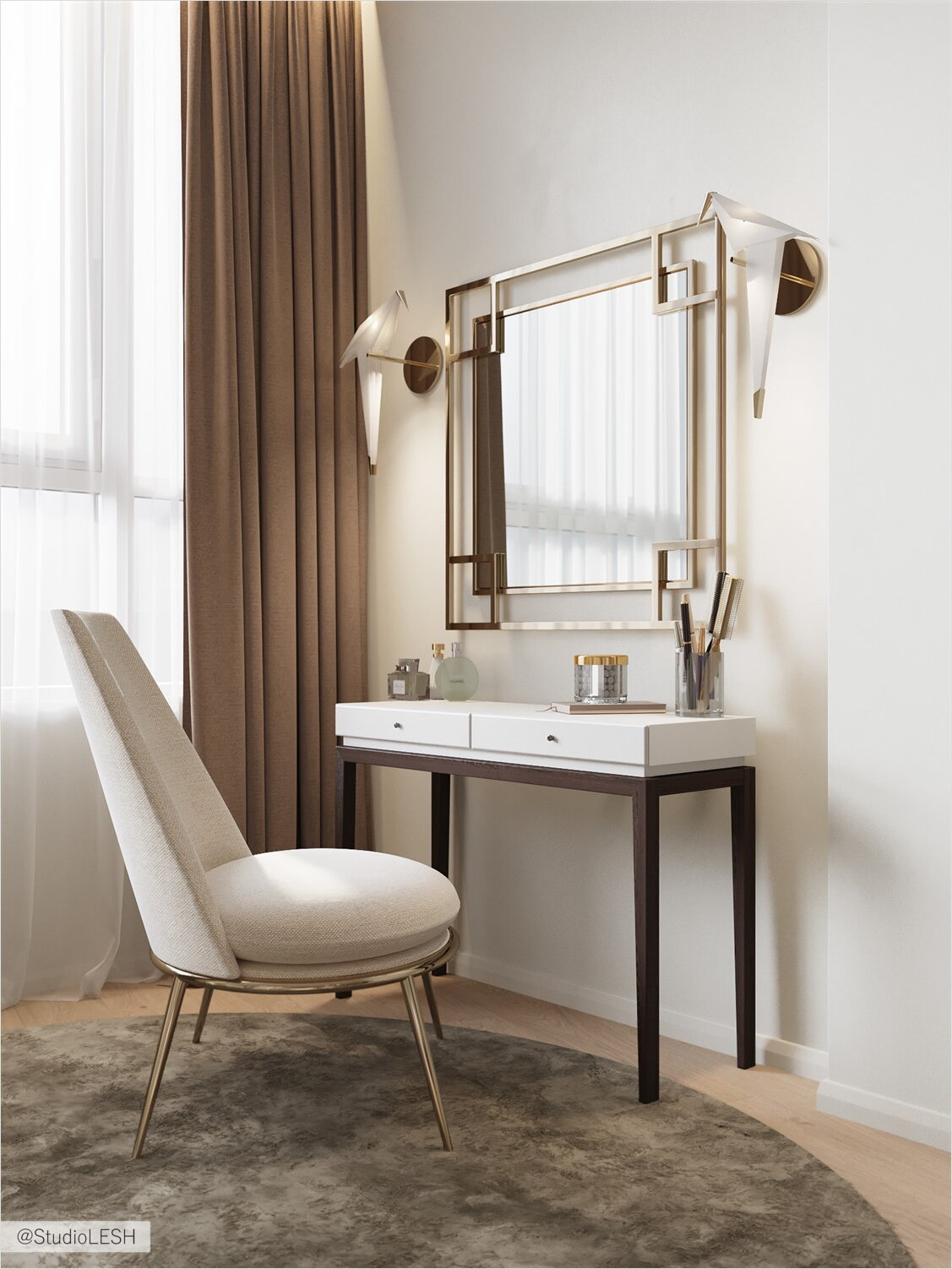
Also, there is a soft zone in the bedroom, which appeared with the removal of the wall to the balcony. Here we can see a dressing table and a full-length mirror.
Hidden storage area
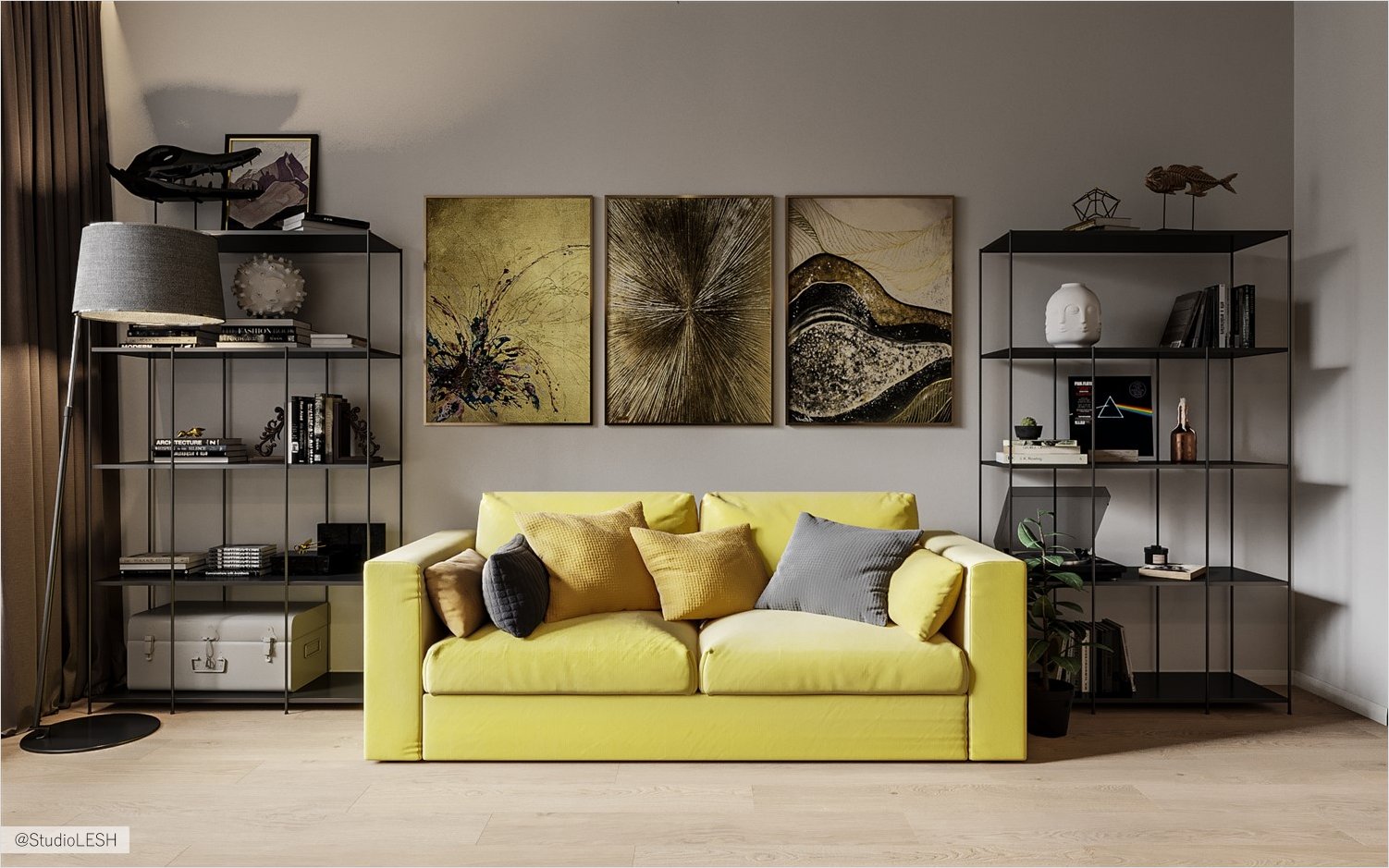
There is another separated room apart from the bedroom. Here we can see a cosy couch and working place. It will be children room in the future, but now this room will be a guest room or cabinet.
Through the discussion of the design of the apartment, there was a decision not to do a separate room for clothes, that is why the owners need several wardrobes.
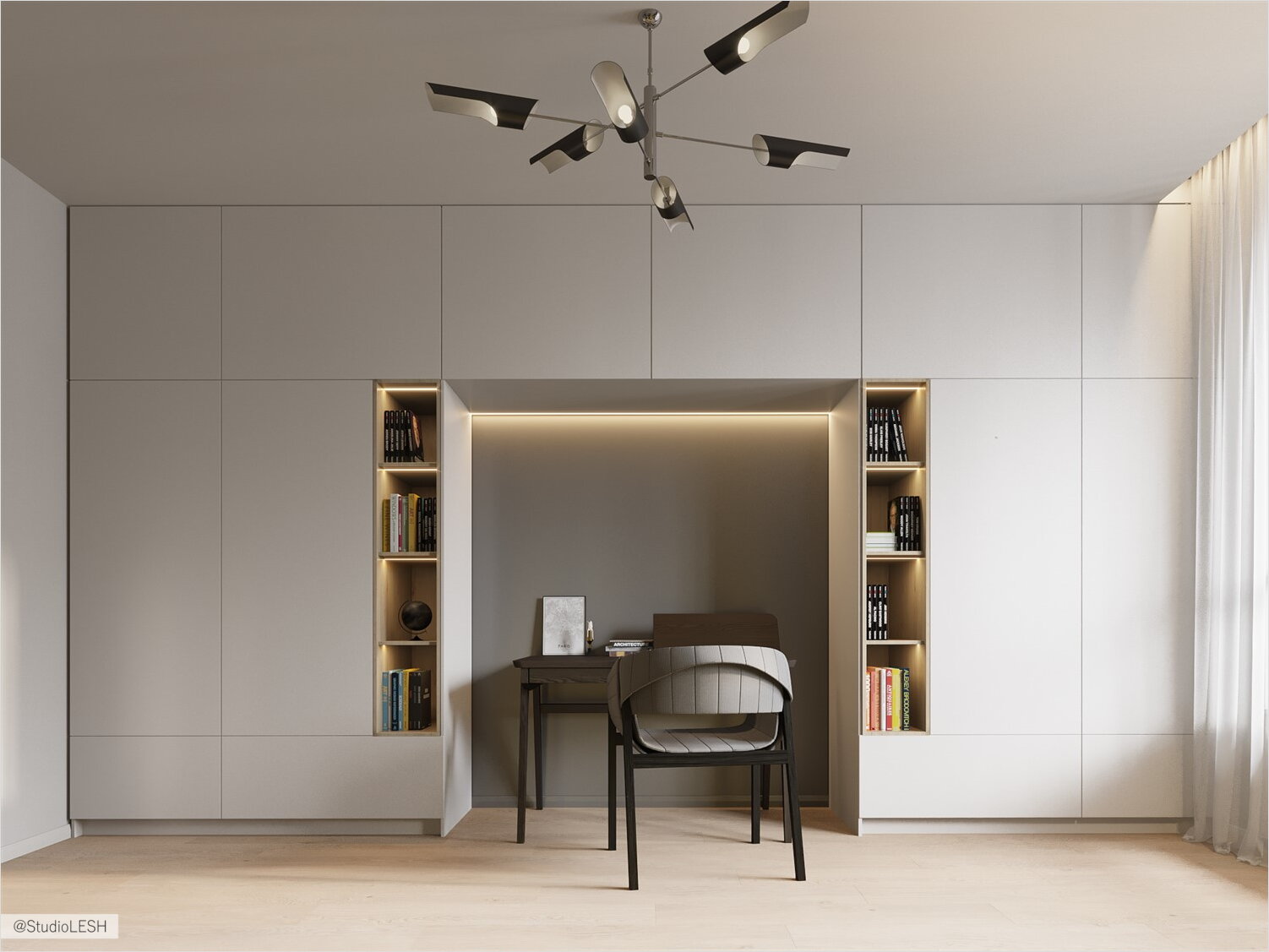
In this room is the biggest and the most invisible storage area, because here the wardrobes from one wall to another and from the floor to the ceiling. An interesting element is a niche for working place with the shelves for books and documents on each side.


