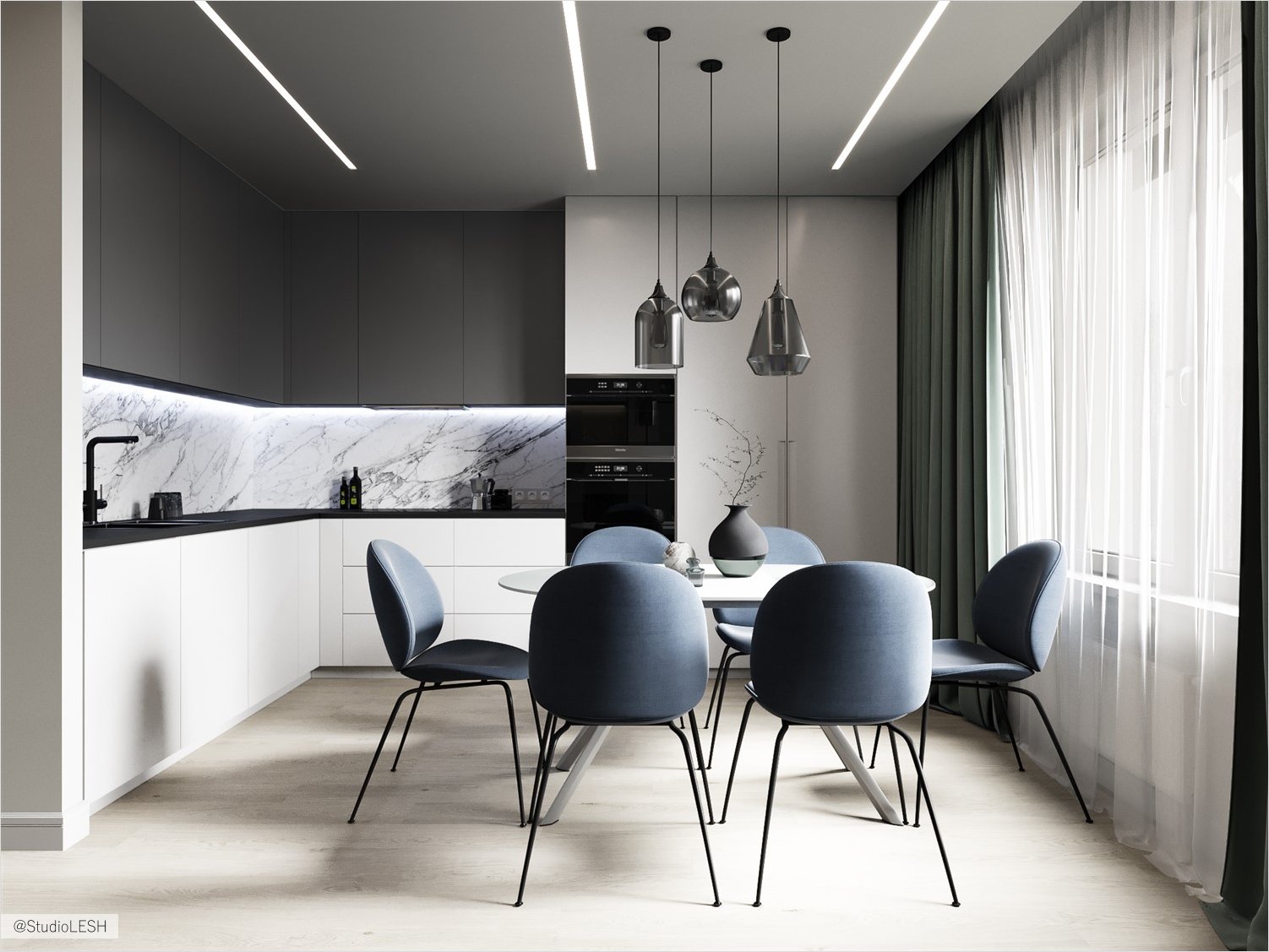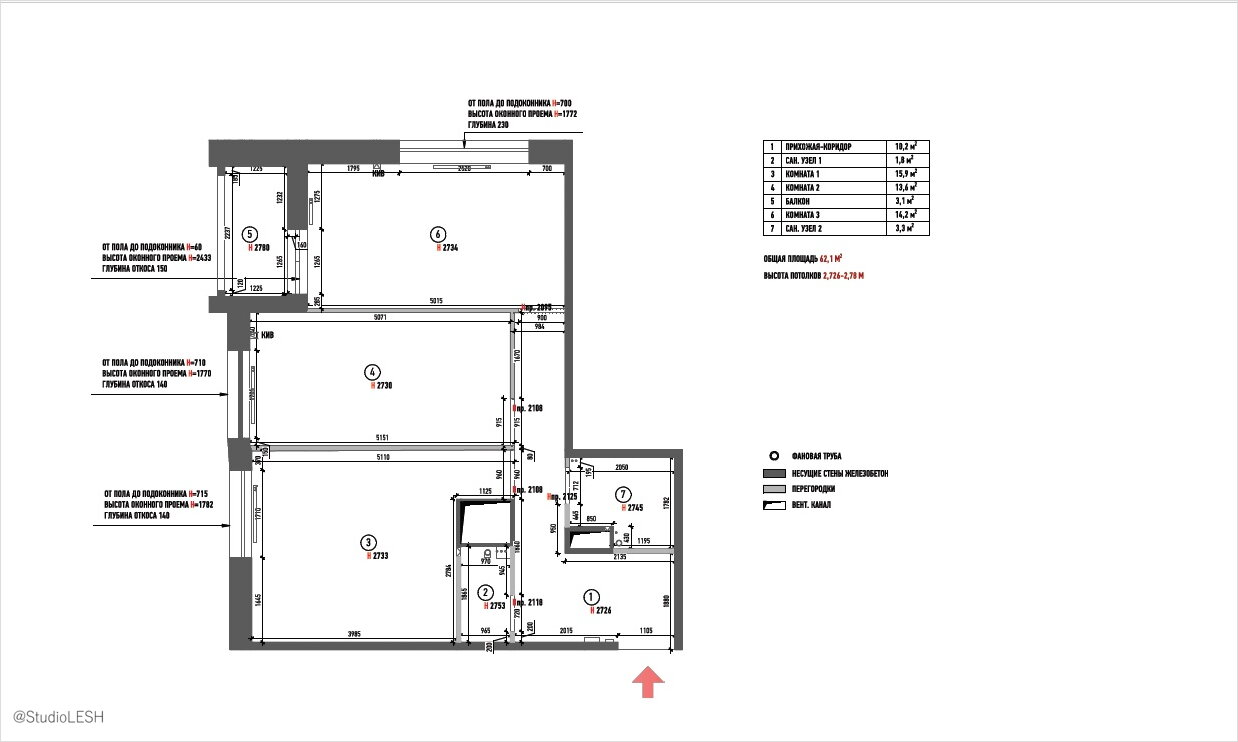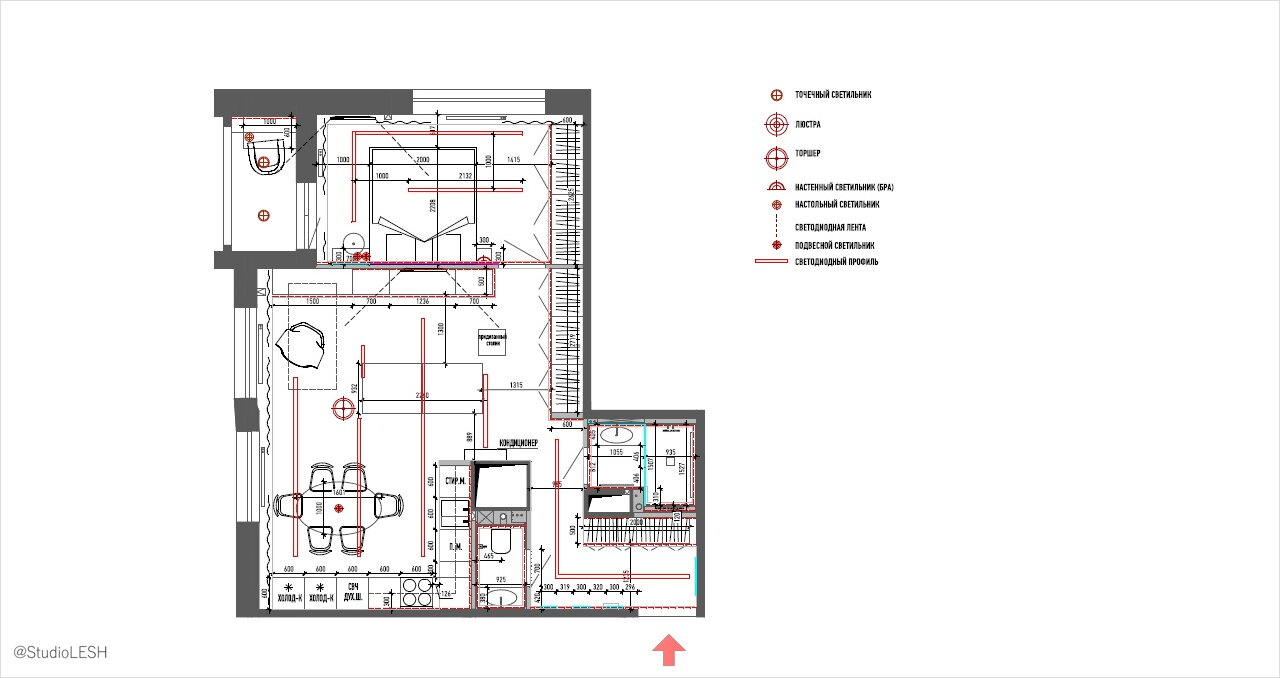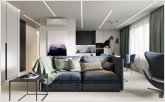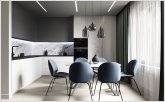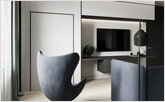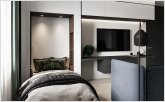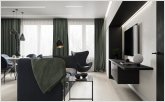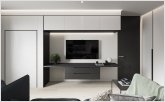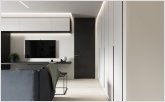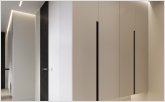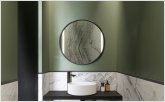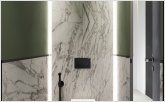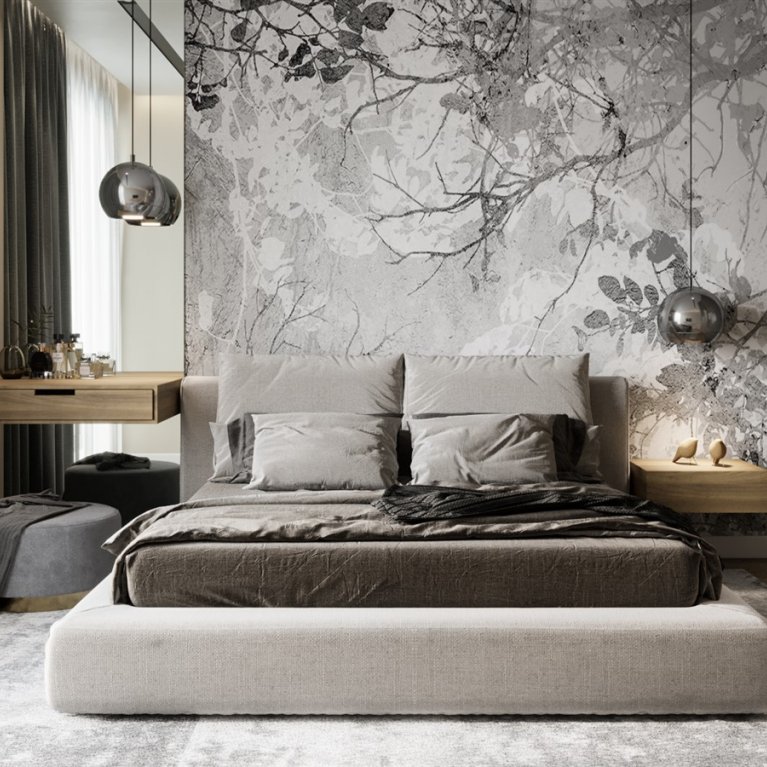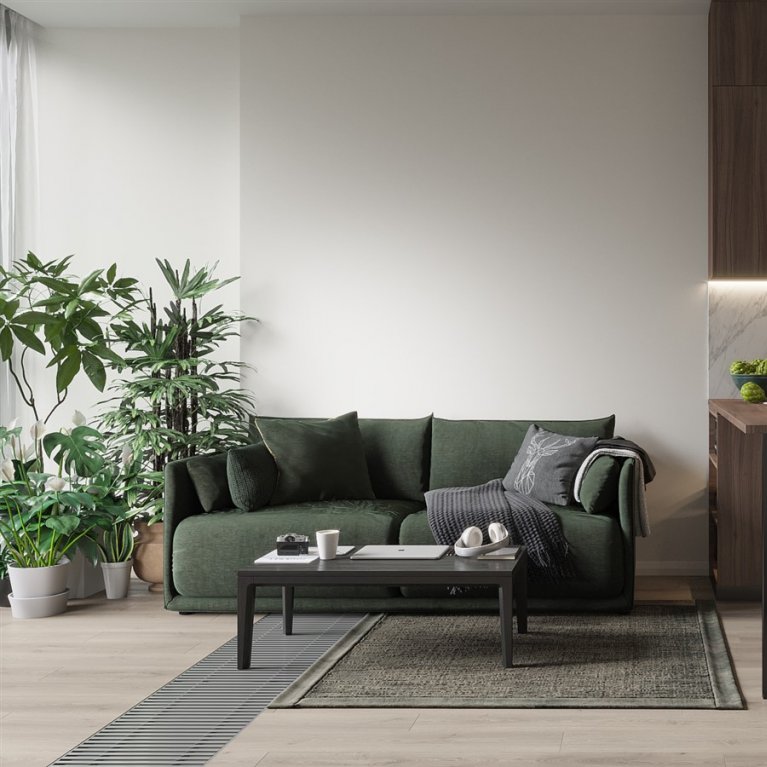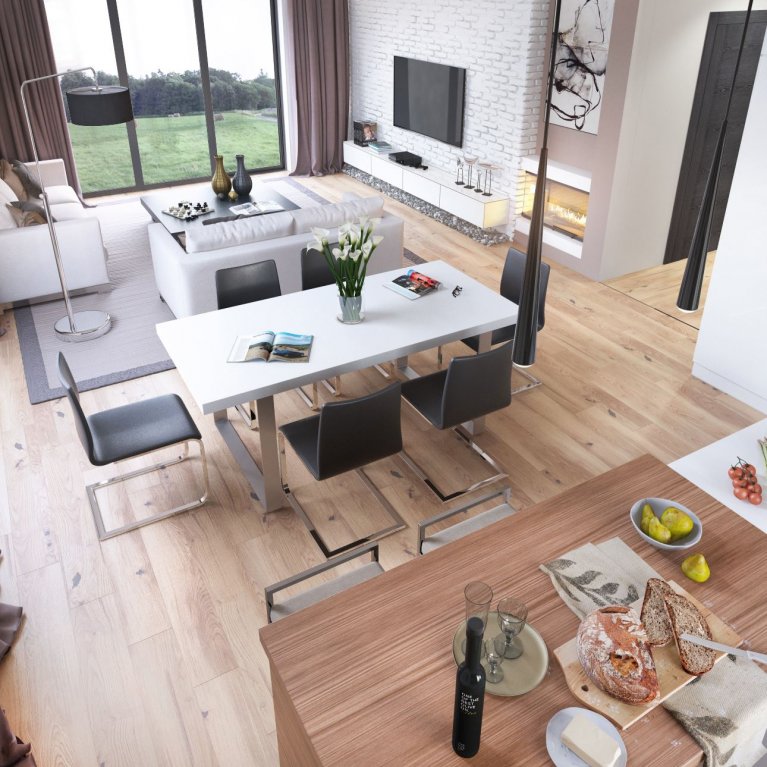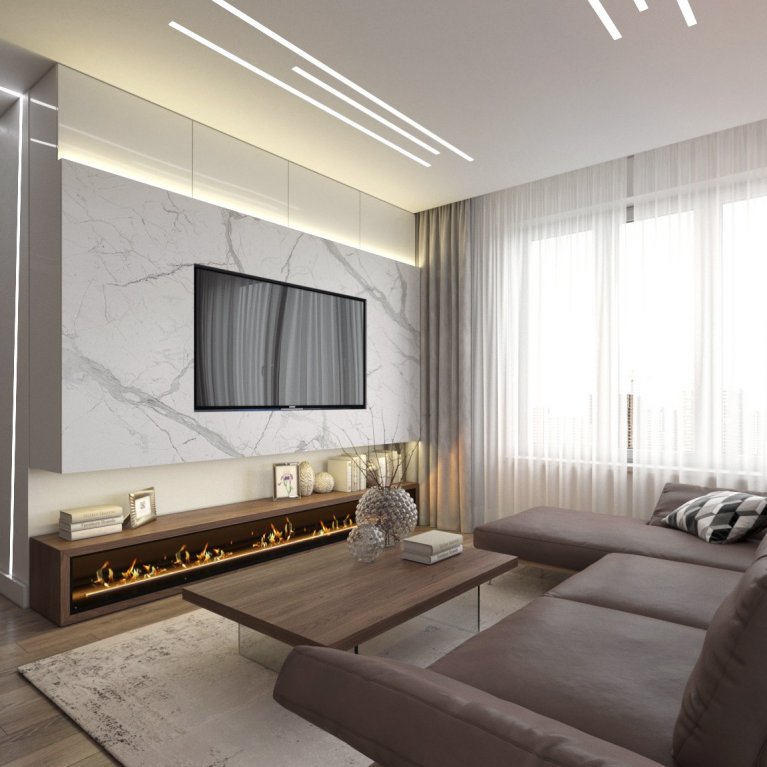
Big family in full decided to move to a new apartment in St. Petersburg, and we had to create a comfortable space for them. Creation of the design project was carried on a distance, as at that time clients were only going to move from another region.
The apartment was commissioned by the developer as a standard two-room apartment, where our customers move. Our task was to organize a space of 61 sq.m. for a family of 5 people so that everyone felt comfortable.
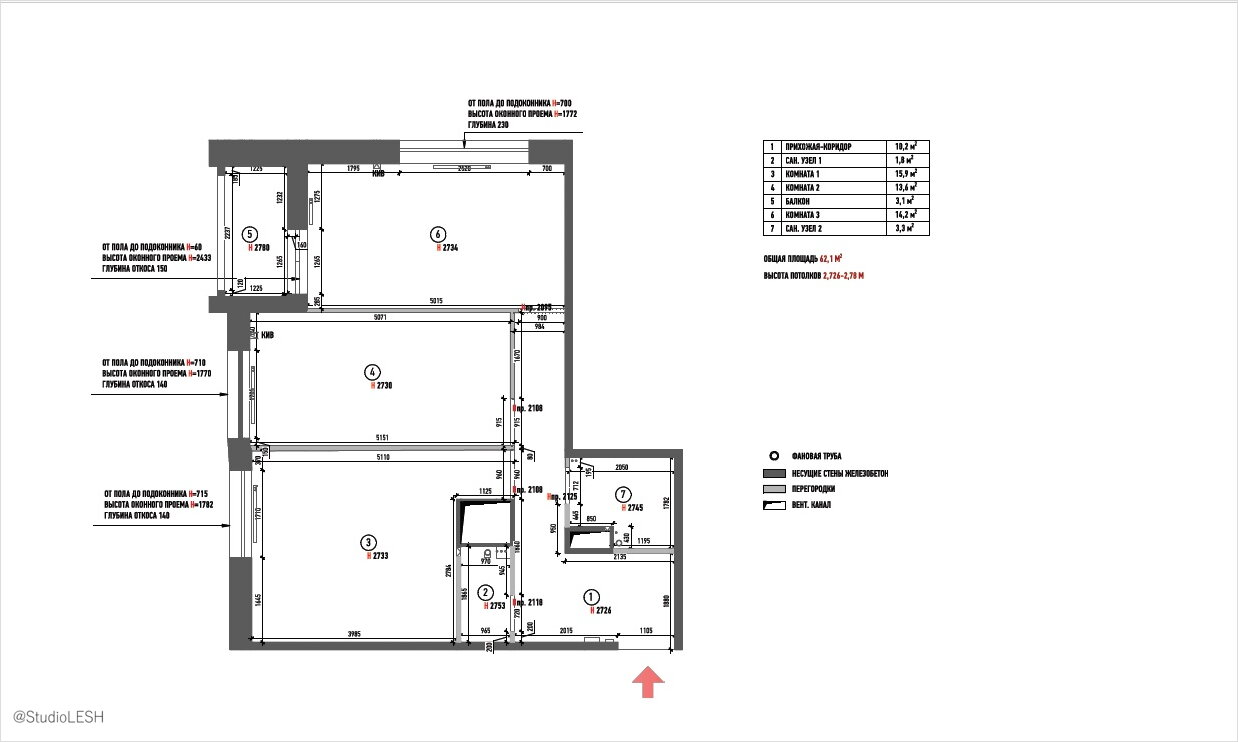

To create a space for the whole family, we replayed the layout: we dismantled all the partitions and built new ones that separate the parents' bedroom, and combined the kitchen and living room into one spacious room.
Living room transformer
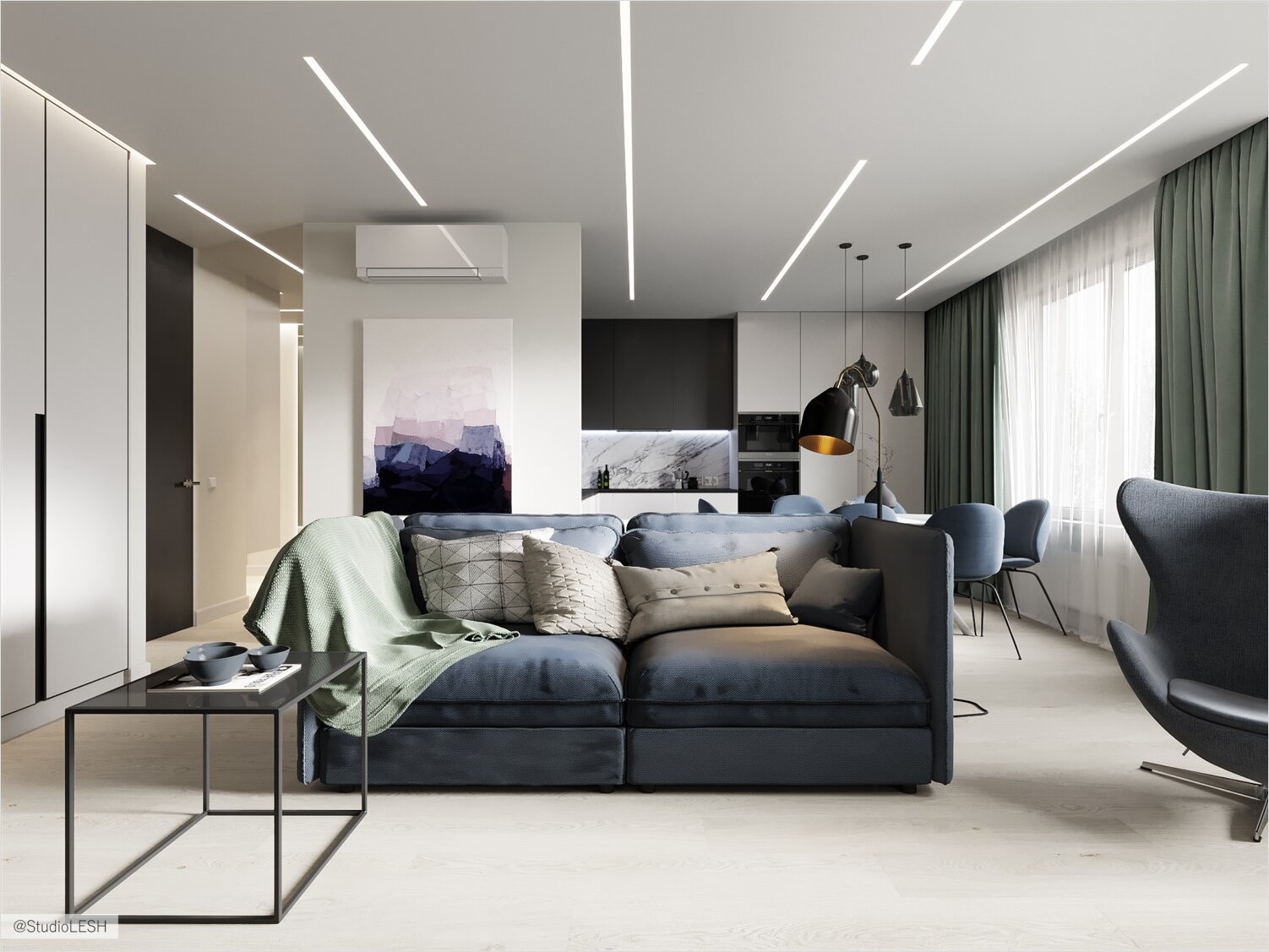
Three teenagers - it seems like an ecosystem in a big family and for each of them there is necessary to make space for studies, storage of things and of course a berth. The sizes of the apartment are not allowed to allocate the room for children, because we wanted to make the apartment free from unnecessary walls and partitions. Thus, it was decided to organize a children's room in the living room, but maintain the atmosphere of the living room and make it minimalist.

Three wardrobes were installed for each of the younger members of the family to store things. They are built into the wall to hide their volume, also they are from floor to ceilings, that is why very commodious.
TV stand, besides the direct use, is a two study place for the children, where it is comfortable to do homework and their own business.

For keeping minimalist style and make one more bed there was placed a bed-transformer in closed module near the window. It provides with shelves for personal items and additional light in the headboard.
Hanging wardrobe
The entrance hall is the first place that we see then come home and that's what makes an impression. Changeable weather in St. Petersburg involves the organization of the hall so that clothes and shoes were as much as possible hidden, so as not to create chaos at the entrance to the apartment.
A small volume of the apartment and a large number of outerwear for the family also requires a spacious wardrobe for storage. Therefore, at the entrance to the apartment, there is a large wardrobe for storing all the outerwear of the family.
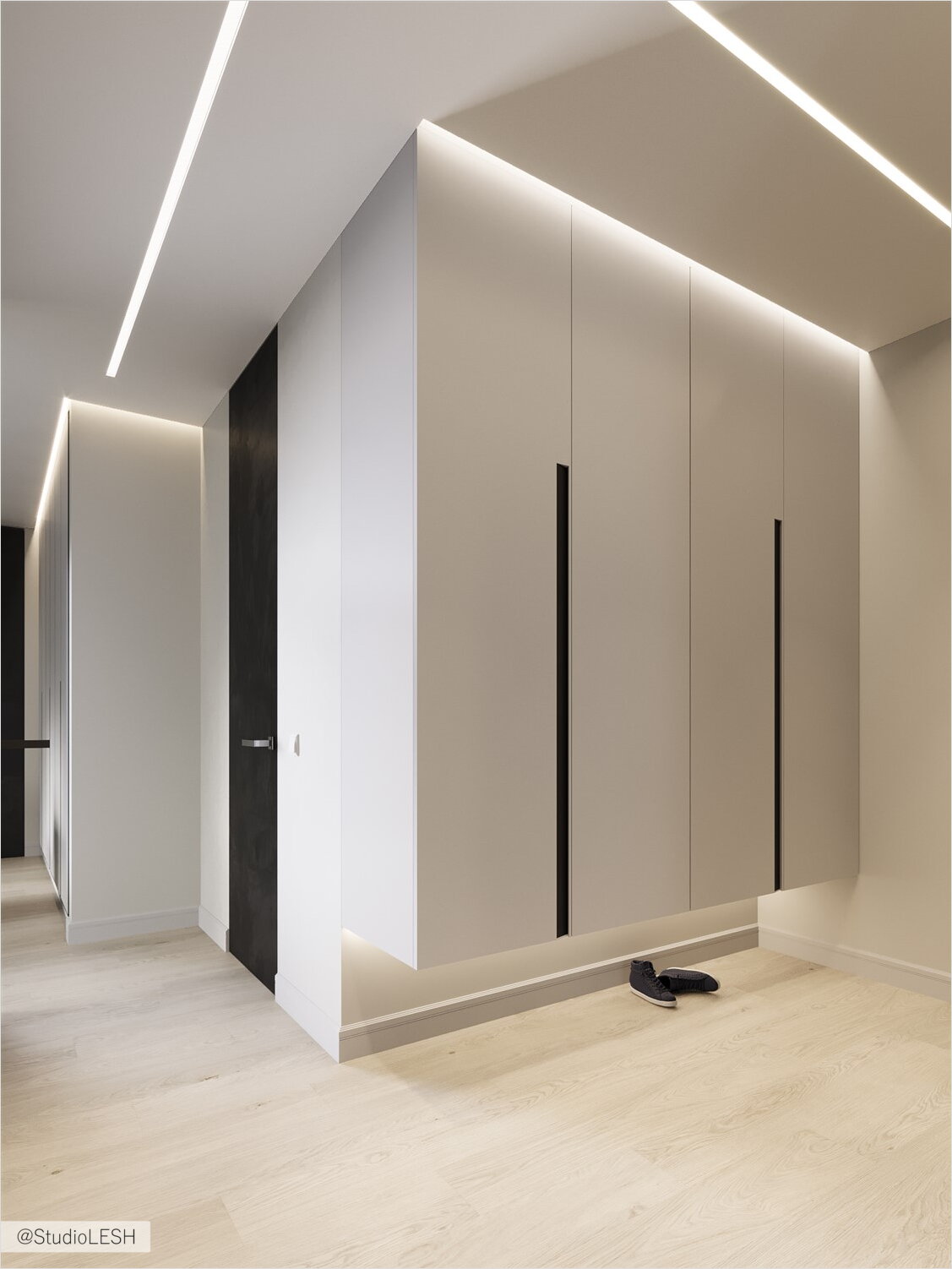
The wardrobe is made in light colours and therefore merges with the light walls of the apartment, which visually hides its dimensions. It has a suspended structure, which is illuminated from the bottom by led profiles, which gives the impression of weightlessness of the wardrobe and also creates additional space for shoes under it.
Cabinet on the balcony
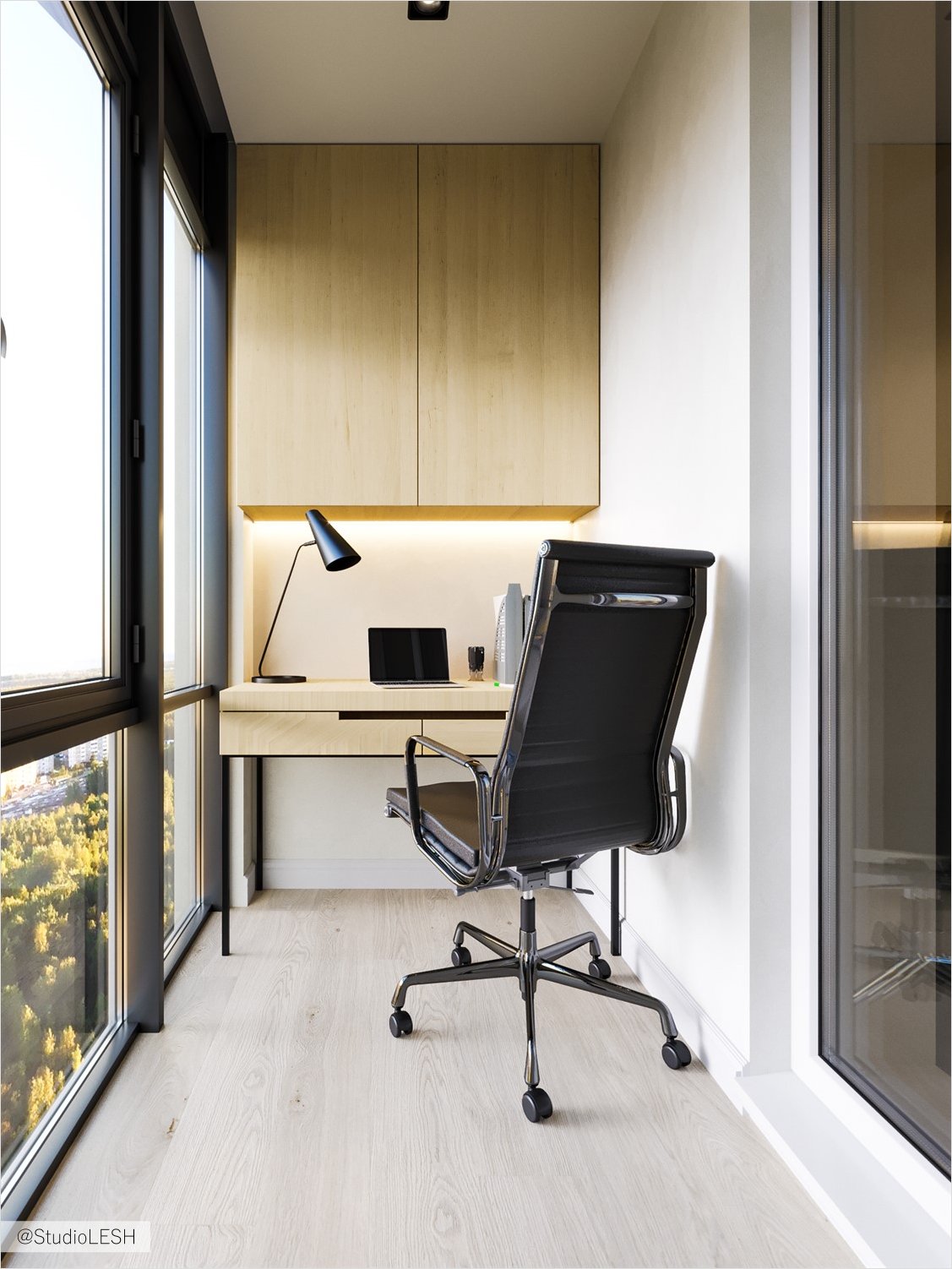
One of the wishes of clients was the creation of a working area in the bedroom. The bedroom also has a balcony, which gave us the opportunity to offer to organize a workplace there, so as not to overload the restroom with additional pieces of furniture that will occupy the space.
The balcony was insulated so that you can work there at any time of the year. It includes a comfortable work desk made of wood, plenty of closet equipment and multiple levels of illumination for a different time of day.


