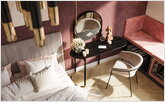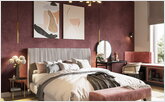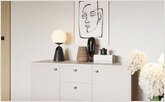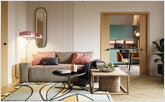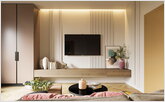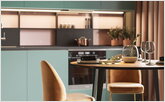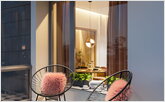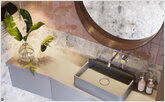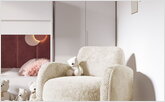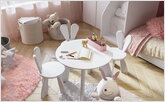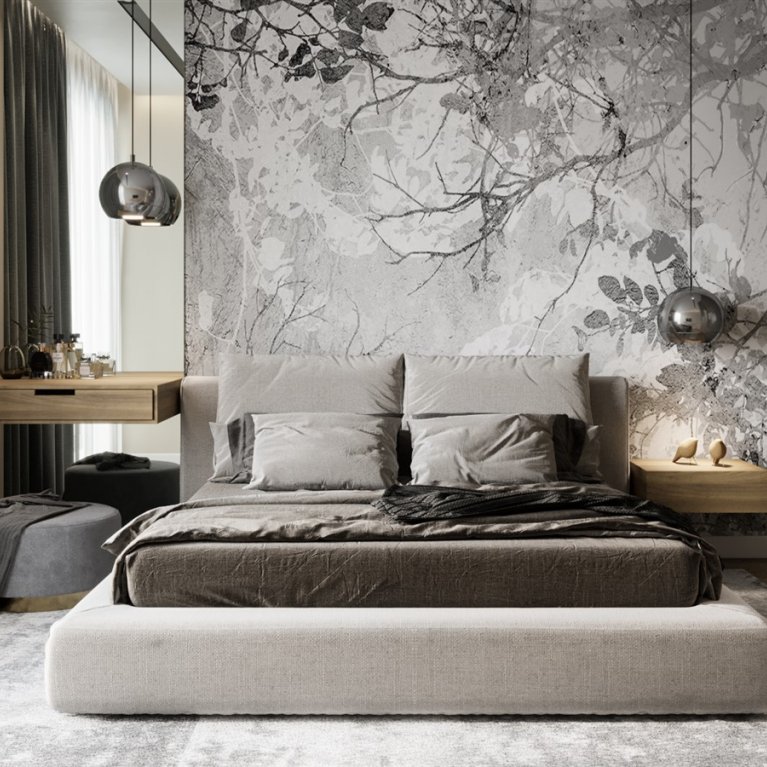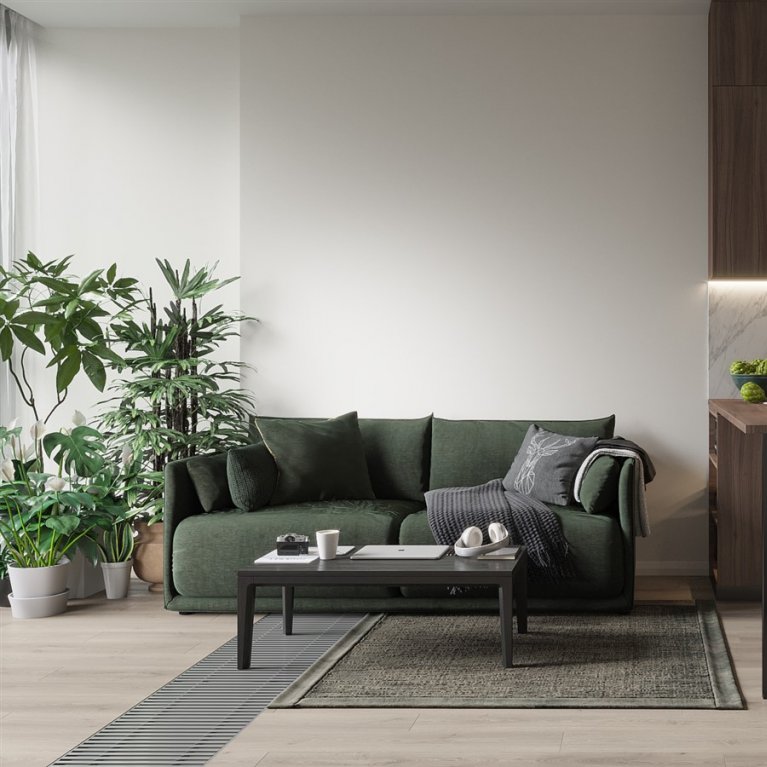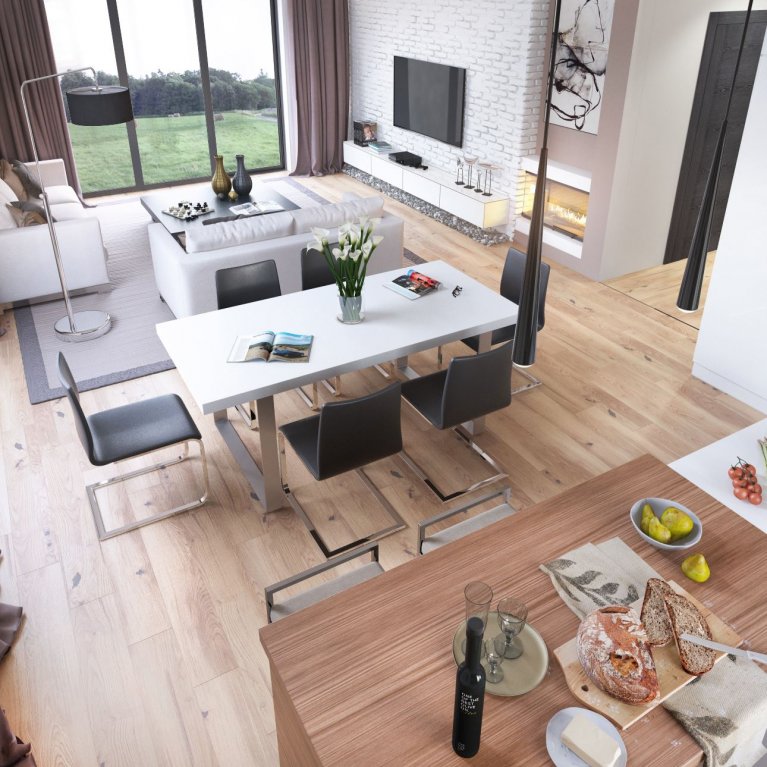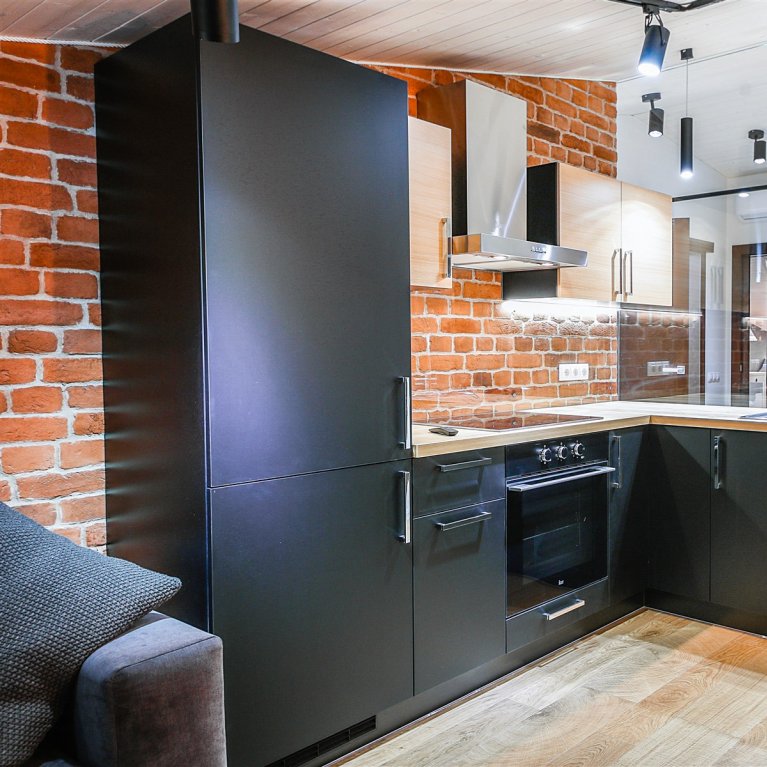Three rooms: space for the designer, innovative technologies allow you to create unusual solutions of three-room standard apartments, which could not be thought of in the last century. Here is the design of a 3-bedroom apartment, this project managed to embody a lot of creative ideas. As a result, the scrupulously developed design of the standard three-piece became the basis for the implementation of a real environment for comfortable family living.
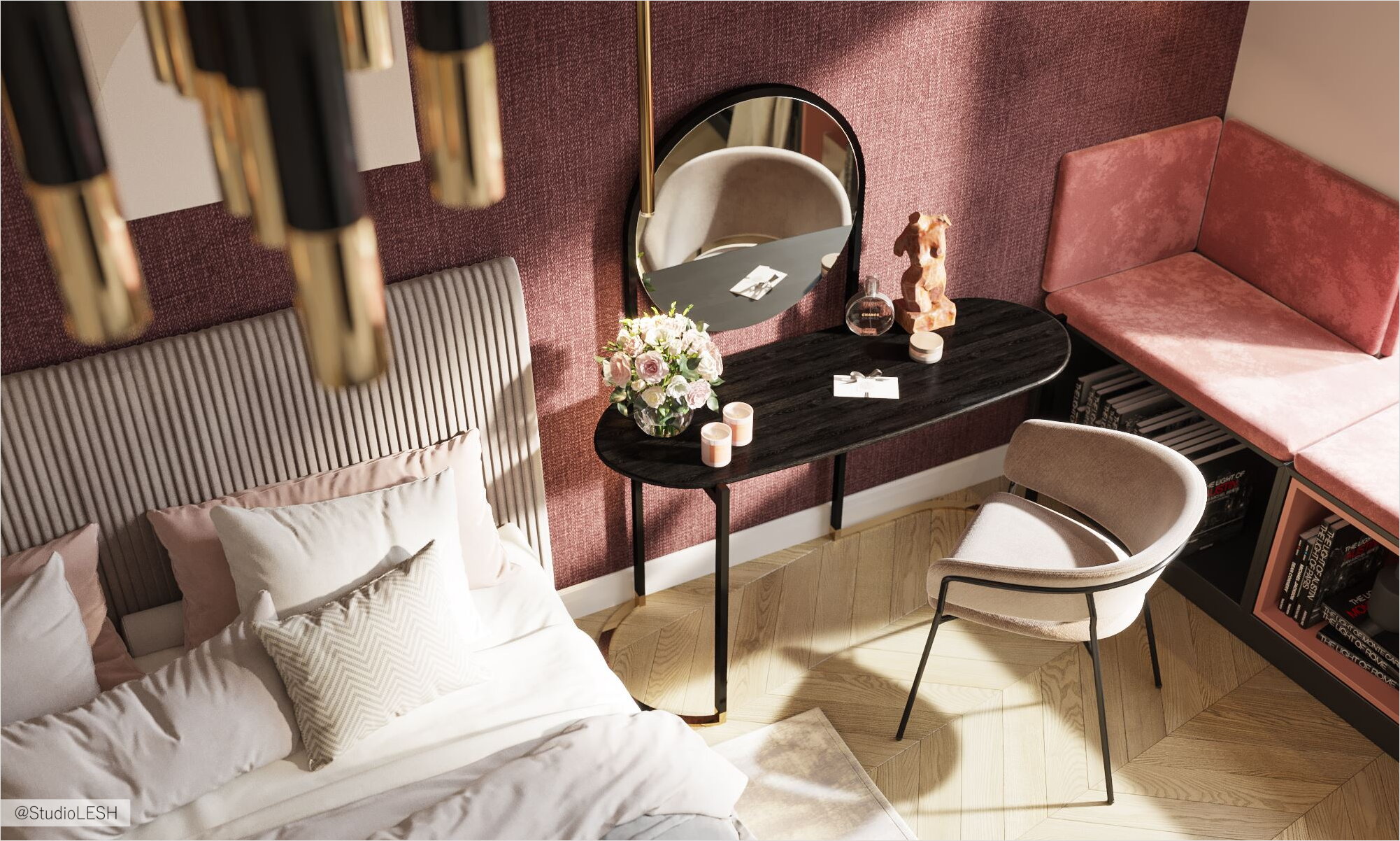
Creative and technical solutions
In a series of diverse projects, designers are increasingly choosing traditional options: they are the most understandable and functional for residents. This three-room apartment design incorporates innovative technological developments and standard modern solutions.
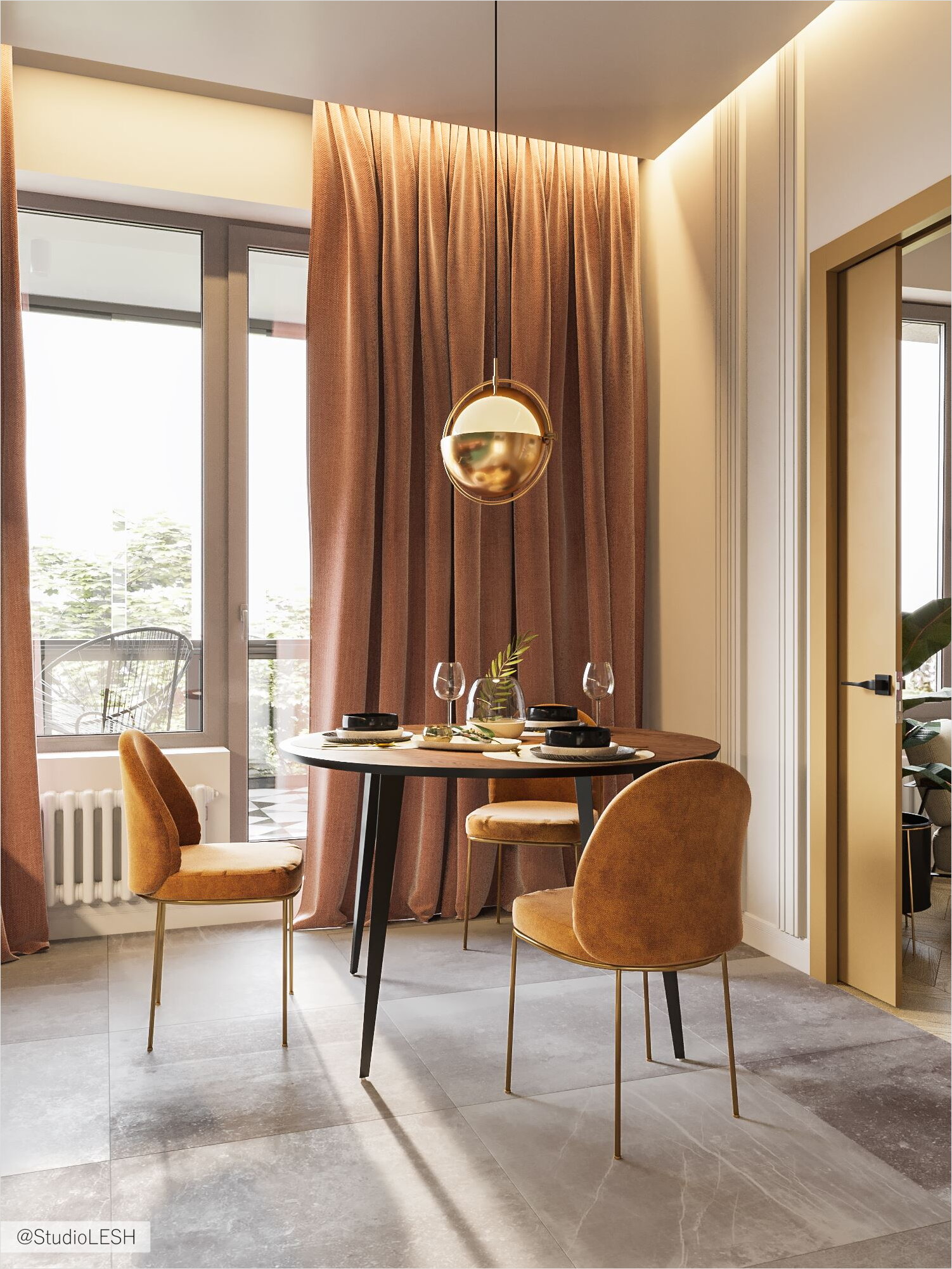
Designers paid maximum attention to the selection of finishing materials, their colors, shades and style of furniture elements for living rooms, kitchen and bathroom. Design details of the 3-room apartment completed the layout: it was originally provided with large Windows and wide openings, which allowed visually expand the space. The rooms are well lit, so there is an opportunity to play with colors, photo design's 3-x apartment shows the designers succeeded.
Artists have taken as a basis pastel colors, adding to them bright colors: maroon and blue, the room immediately became attractive. The design solutions of the mid-60s of the last century are taken as a basis: during the Khrushchev thaw, the directions of minimalism in combination with maximum comfort were advanced. They remain in the trend of design for the apartment, and at the present time.
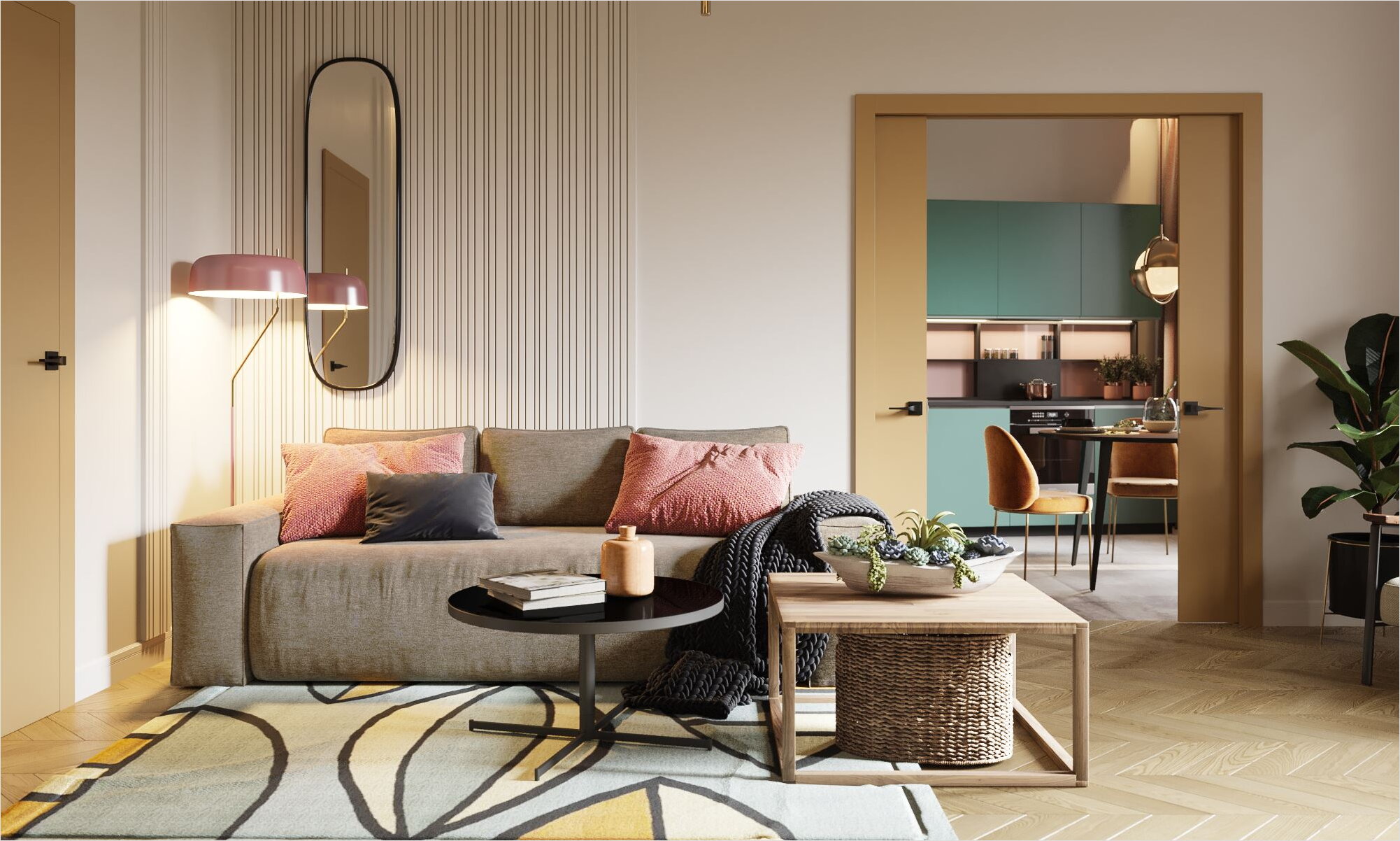
Individual approach to the design of each zone
Three-bedroom apartments have a large area, so it is important to pay attention to each area of living space:
- In the kitchen, the working area is traditionally occupied by a kitchen set, it was possible to place a lot of household appliances, each of which was at hand at the hostess, hanging sink allowed to save space. Instead of a kitchen corner, we decided to install a round table and soft wide chairs on thin legs, it turned out modern. The kitchen set is decorated in a soft green color, perfectly combined with rich gray tiles and warm tones of the walls;
- traditional furniture was chosen for the living room: a sofa, two armchairs, coffee tables. The furniture set items are selected in small sizes, which significantly saves space. Some elements are made suspended: for example, a TV stand.
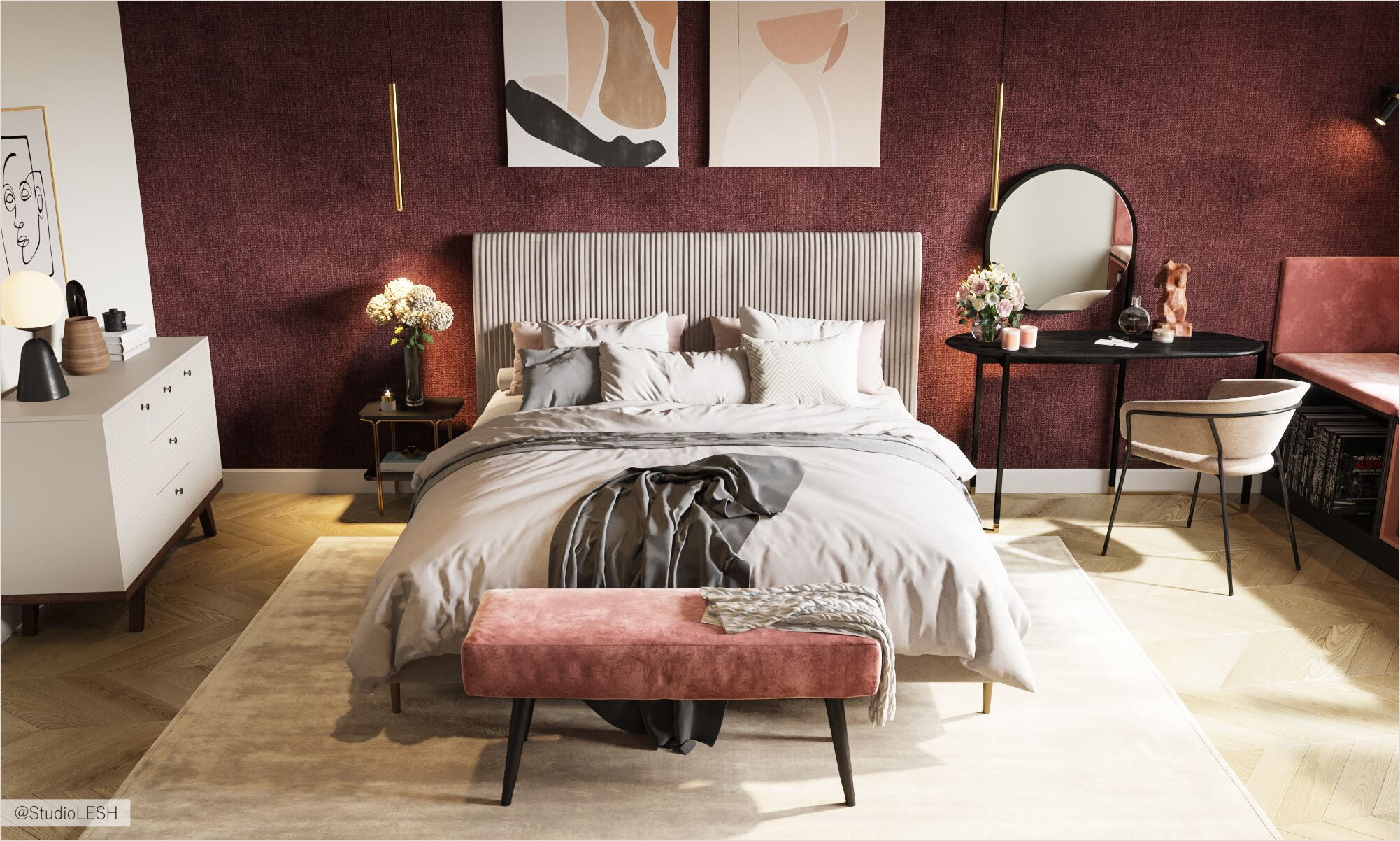
- The design project of a 3-room apartment pays special attention to the bedroom: a place of rest. The room is designed in pastel, pleasantly soft colors. Following the idea of minimalism, we decided to abandon the curtains, replacing the curtains with blinds;
- we decided to leave the nursery in the traditional pink color, the room became soft and warm. The interior was completed with white furniture and thin pinkish tulle. The room, made in this design, can boast of space: first, due to the bunk bed.
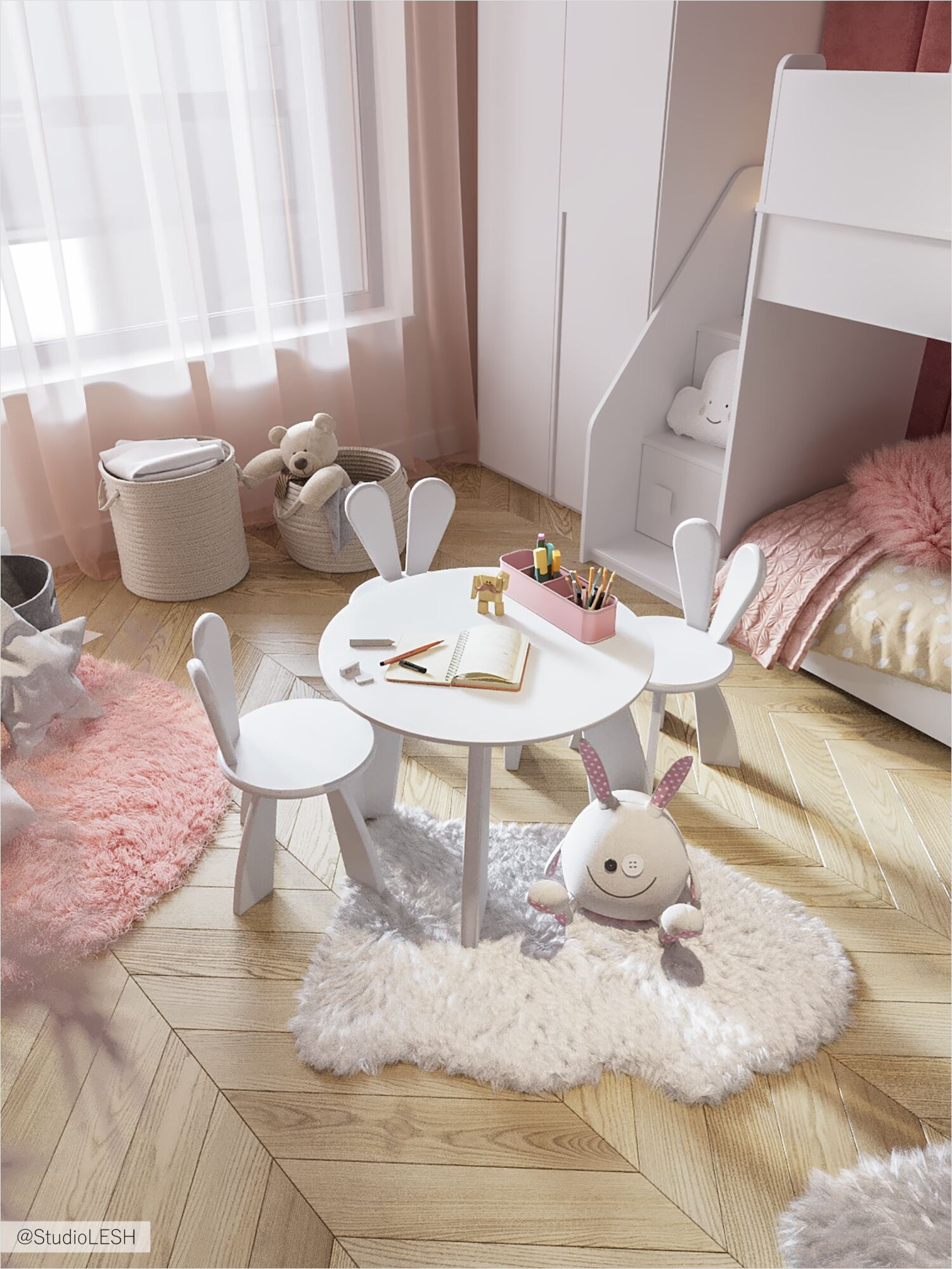
- The bathroom was expanded with innovative materials, zoning and installation of a non-bulky shower cabin. There is a lot of light in the bathroom: the effect is achieved by the main lighting and small lamps of the author's work.
Despite the lack of space, the design of the 3-room apartment is designed with the design of the balcony, the photo of the updated loggia shows that it has turned into a full-fledged room.
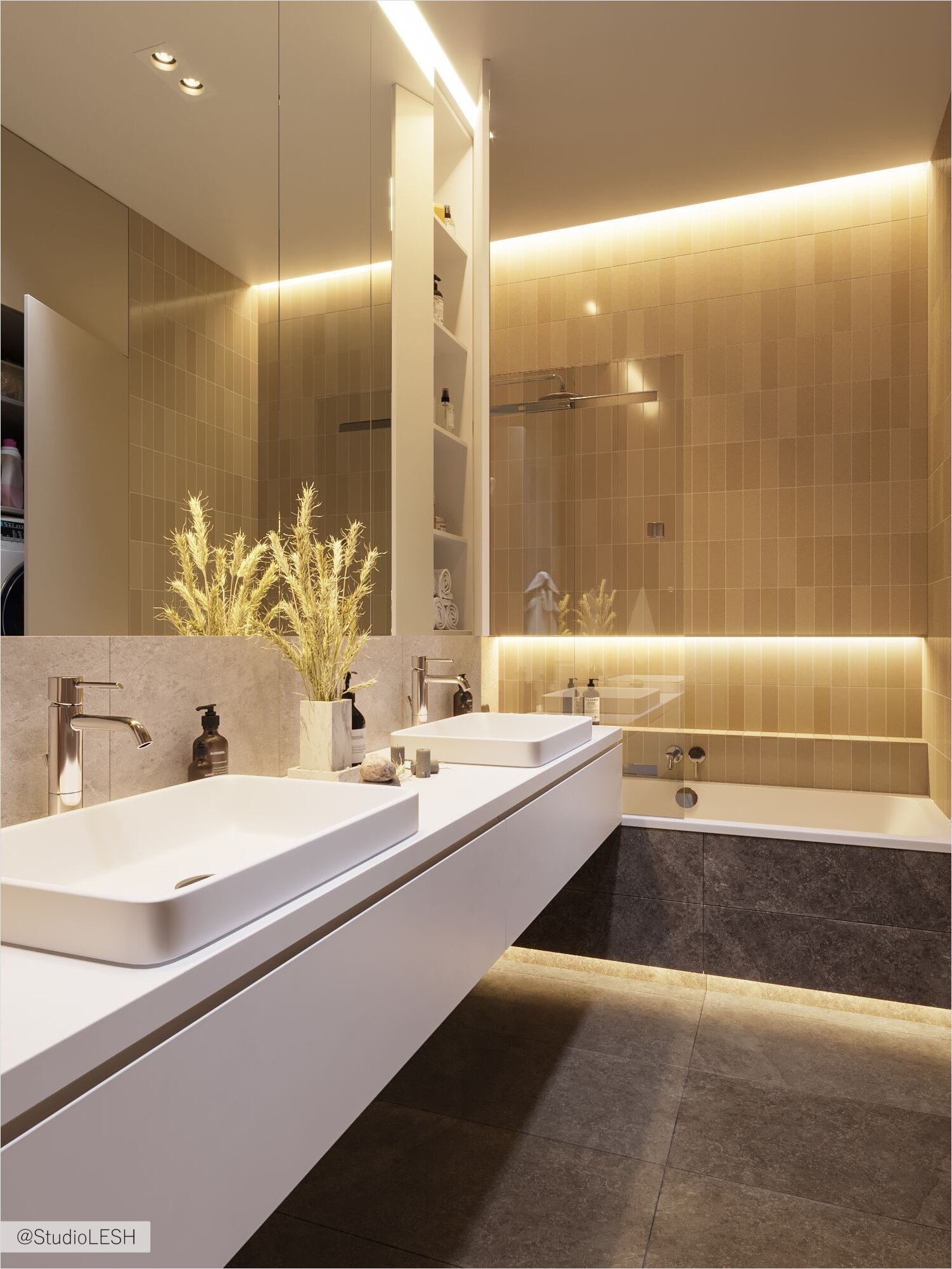
Overall results
The design of a three-room apartment, made in a modern style, has solved a lot of problems, turning an unremarkable at first three-room apartment into an innovative living space, which is convenient for every member of the family:
- the idea and style of minimalism helped to create comfort: the lightest possible furniture, streamlined forms of interior details, a minimum of bulky elements;
- the basis of the project was the choice of beautiful colors and durable materials for the floor and ceiling: they are decorated in the same style, without drawing. In the bathroom and kitchen, it was decided to put a mirror tile, for the rooms chosen laminate, as the most reliable and economical material.
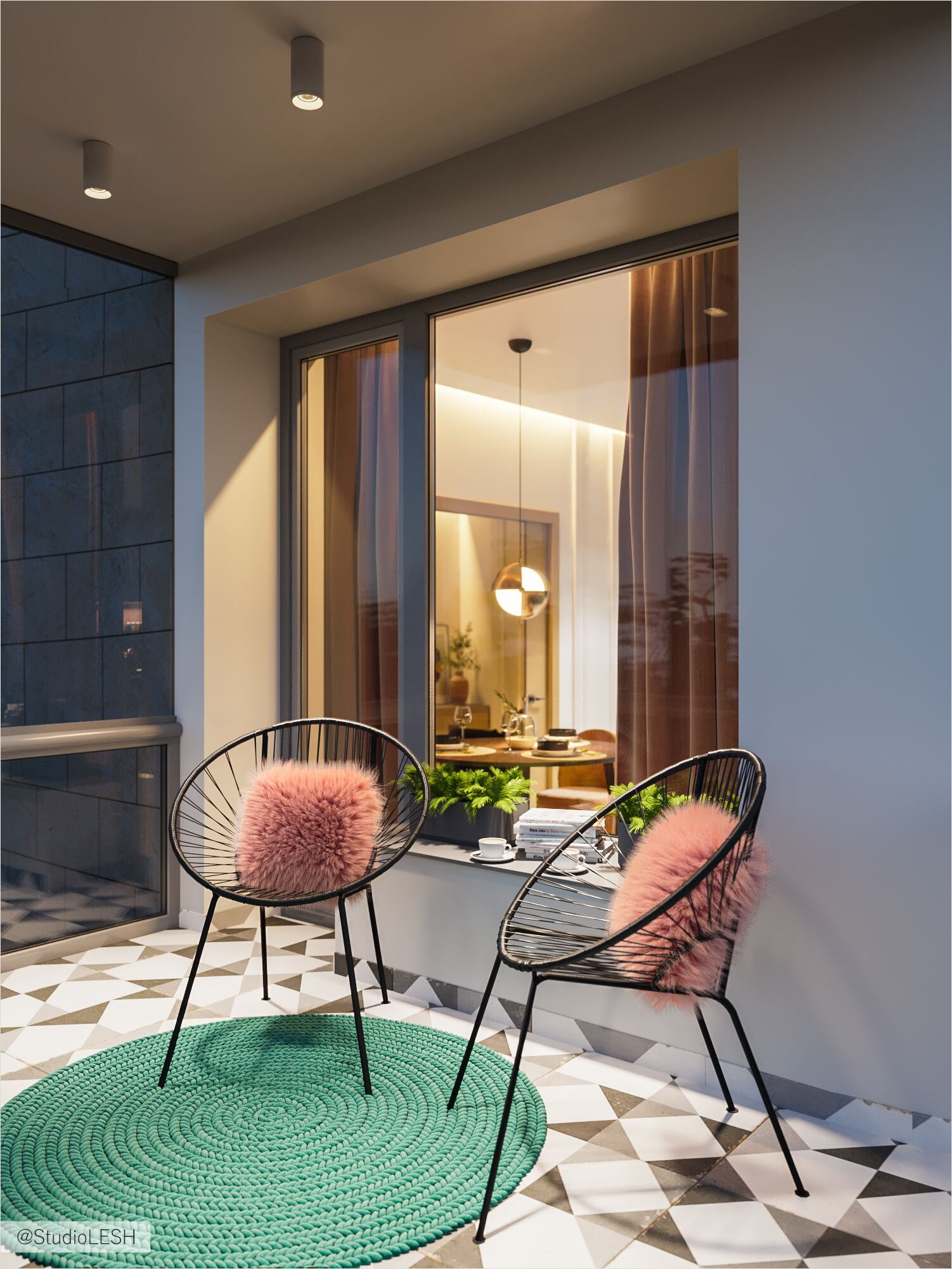
- The design of the apartment, which has 3 rooms, is developed with the help of a 3D-visualization program: the program takes into account the smallest nuances, telling developers how best to place interior items;
- the project is made in exact accordance with the wishes of the owners of the living space, so each of them has its own space.
The results in the design of a 3-room apartment were achieved thanks to the zoning system of living space, the technology makes it possible to redistribute the area into sectors and correctly distribute them, depending on the purpose. Thanks to all these solutions, the designers will be satisfied with the wishes of each client who decides to contact them with questions concerning the modern project of a 3-room apartment. In the process of implementation, first, everyone's opinion is listened to, and then follow the design recommendations.
If you like this solution and want to know how much it costs to develop such a project, then write to us or call us on WhatsApp.


