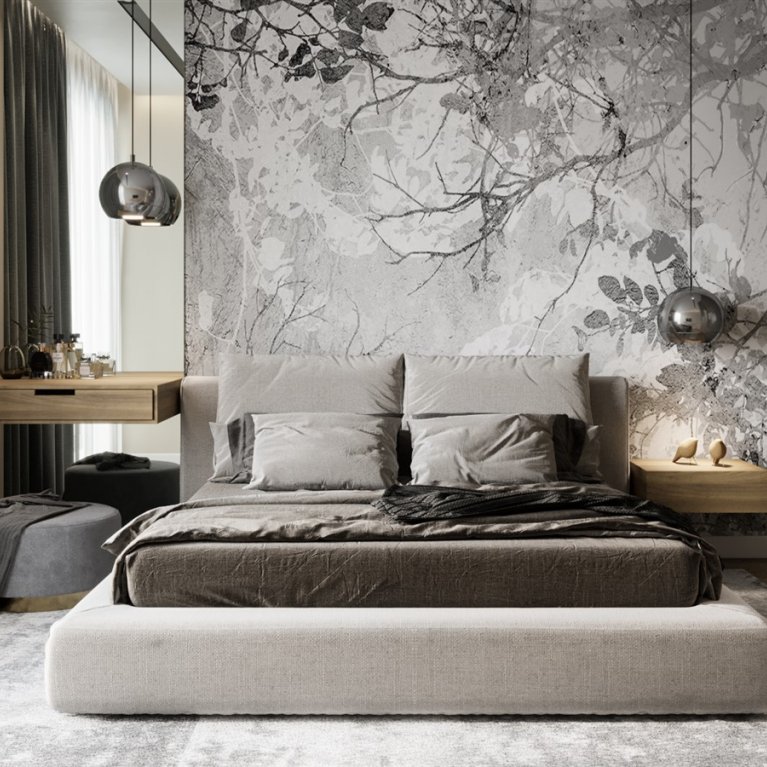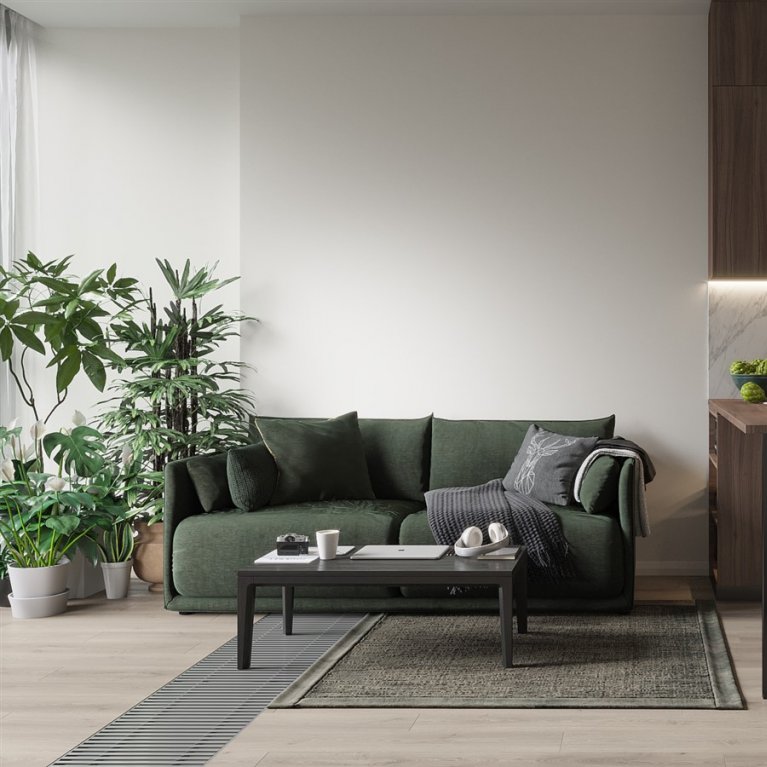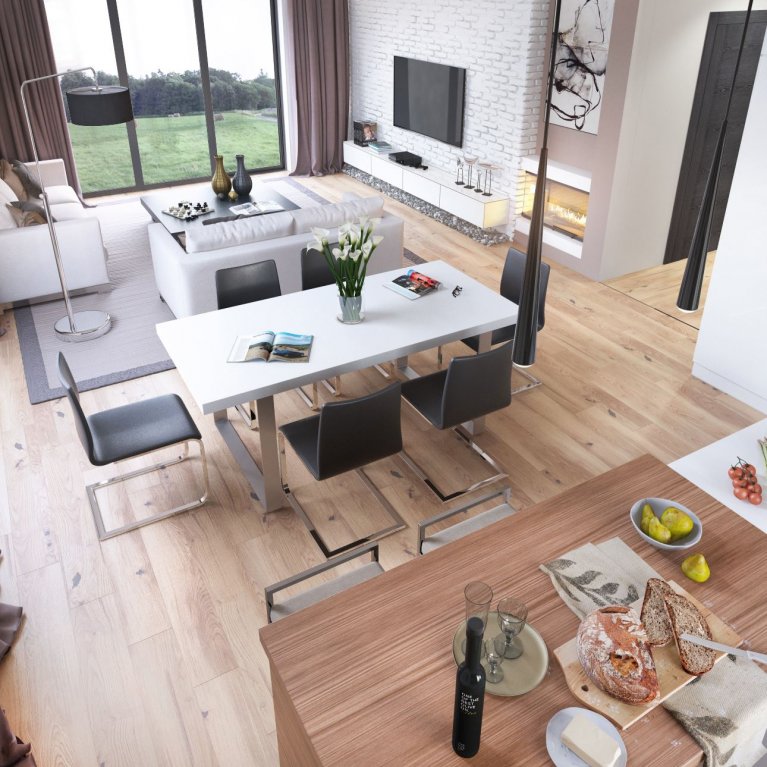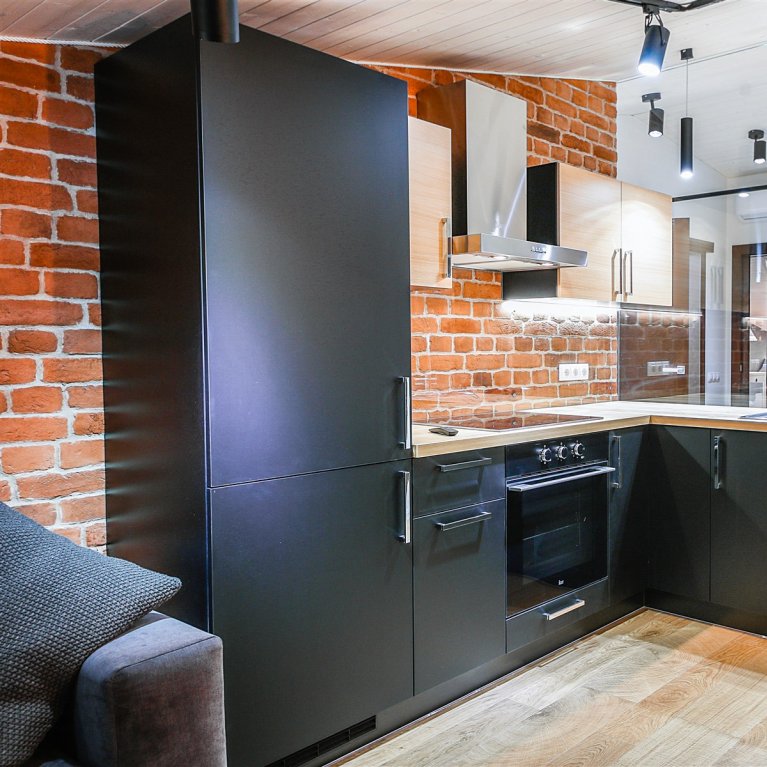I will tell you in ten minutes all that many designers have been studying for a few years at the colleges and schools and, perhaps, failed to learn. In any case, this information will definitely be useful for you.
Hello, friends. In this video, we will talk about how to properly combine the kitchen and living room. I will tell you about some design concepts for the right combination of space of these two zones, how to properly make your space multi-purposed so that it meets your daily needs.
My name is Alexey, I am an art director and a practicing designer of the LESH studio. If this is your first time on my channel, then be sure to subscribe and press the bell not to miss new videos, as well as be sure to share this video with your friends, maybe some of them are in the middle of renovations now and this video will be very useful for them, and you will earn some karma points.
Today, almost no renovation in our apartments is done without combining such rooms as a kitchen and a living room. The concept of a living room and kitchen combo is very popular today, and that is why more and more developers are offering various modern European-styled layouts with an open concept kitchen and living room with one or two bedrooms.
Personally, I really like the idea of combined space for two reasons. Firstly, we can visually make our apartment bigger, open up more space, and let more light into our houses. Also, this technique allows you to complicate the visual structure of the room, make it more interesting and create a more cozy and comfortable environment for all family members. After all, most of the time we spend here, in these two rooms.
And in my opinion, the hostess will be more comfortable in the kitchen if she does not feel alone, doing household chores, while all other family members are busy with their own affairs in the living room. Like some modern Cinderella, who was left to wash the dishes, and everyone went to the ball to watch the HBO shows. By the way, this is the second reason.
But there are opponents of this concept and their main argument is that during cooking, smells will spread throughout the living room. As for me, this is kind of stupid, if your food smells bad during cooking, then maybe the question is, what are you cooking?
So, combining these two spaces makes our life more convenient, more comfortable, gives us more space and air, but at the same time, we combine two different types of functional areas in one space, where we do completely different things.
That is why it is very important to know how to find balance and create a harmonious union. In the last video, we just talked about this, so if you haven't watched it yet, be sure to check it out, the link will be here right now.
STYLE AND CONCEPT
The first thing to do is to choose a style that you like not only in the pictures, but the convenient and comfortable one both from the point of view of aesthetics and in terms of functionality. Remember that you will be constantly cooking in the kitchen, and therefore you will still need to clean it and keep it in order every day. Well, it is also very important to critically assess your finances.
After you decide on the style, you need to ensure that the kitchen and living room will share it. For example, if you have chosen a kitchen in a modern style, with clear laconic lines, then the living room style should correspond to this.
It is okay to bring elements of one style to another, you can do it, but still, I advise you to avoid too strong contrast.
FUNCTIONAL ZONING
After we have decided on the style, we need to deal with zoning. Everything is simpler than it seems. The kitchen, or rather the wet kitchen, should remain where the developer made it. That is, when combining the kitchen and living room, I highly recommend that you do not swap these two zones. Firstly, it may be illegal and you cannot coordinate such a redevelopment.
Secondly, the engineering part is difficult in most of our apartments. The first problem you will face is draining the water: you can of course put a sanitary pump that allows installing the sink anywhere, but it lessens useful space and makes noise, which is not fun at all. The second problem is connecting the hood. The more angles, the less its useful power.
FURNITURE PLACEMENT
We have decided on the zoning, now we need to think about how we will use our space. As for the kitchen, everything is quite simple here; the main thing is that everything needs to be at hand. By the way, if you are interested in how to properly organize a workspace in the kitchen, write in the comments and I will definitely make a video on this topic.
The situation is quite different with the living room area. The living room is versatile and sometimes serves several purposes at once. And to organize it you need to think of what you are exactly doing in the living room. After all, the main task of interior design, in my opinion, is to make space work for you.
Since we are all different and for someone one thing is important, and another thing means more for someone else. I have prepared several examples of how to use the living room space with more sense.
For example, if you like to watch TV during breakfast, then it makes sense to make sure that the TV can be seen from both the eating area and the sofa.
Also, if you need to communicate with those who are eating while you are watching TV, you can consider this layout option.
Here are some rules for organizing the living area space:
- Use the same design in different areas.
- Use the sofa to visually separate the dining and living areas.
- Place TV where you can watch it from different zones.
- And don't forget to leave room for moving in these areas.
If you are not a fan of watching TV and it is not important for your family, then the living area can be organized by placing furniture opposite each other, thereby creating an atmosphere more suitable for conversations between family members or with your guests that have come to visit you.
VISUALLY HIGHLIGHTING THE ZONES
Now you need to think about how to designate or highlight each zone so that our interior does not merge and does not become flat and even.
To visually divide our interior into zones, there is no need to put a wall or partition. Instead, you can use different textures, shapes, geometry, and architecture of the room.
he easiest way is to use a rug in the living area. It will highlight the clear border of the living room as if visually marking it. If space permits, you can also use the kitchen island to separate areas. Also, if you add armchairs or a pouf to the living room area, this will visually mark it.
If, sometimes due to utilities, the heights of the ceilings in the living room and kitchen are different, you can also use this to visually separate the zones.
Well, friends, we have defined the style, we have made competent zoning, correctly arranged the furniture, and visually divided the space. Now we need to combine everything to create harmony in the interior design.
HARMONIOUS COMPOSITION
Now our task is to make these two rooms with different functions work together. It sounds difficult, of course, but in fact, everything is easier than it seems. To stylistically and compositionally link these two spaces into one, you can use textures, materials, colors, or shapes that are similar to each other.
For example, the facades of the kitchen can repeat the elements of wall decoration in the TV area, the colors of the paintings in the kitchen area can be similar to the colors of sofa cushions or pouf, the material of the kitchen countertop can be the same or of a similar color as the coffee table. The metal of the living room lamps can correspond to the metal of accessories, decor, handles, or legs of the furniture that you have in the kitchen. You can find a dozen such examples. The main thing is to do everything seemly unintentional, accidental.
After all, you can see a good design immediately, but you never see a perfect one.
Do not be afraid to select different materials, the main thing is to make sure that they work together.
VISUAL FLOW
It is also very important to remember such a concept as visual flow, which means that the furniture, textures, or materials that we use should not interrupt the movement of our gaze in space.
For example, if we choose a high back sofa to divide the space into two visual zones, then it will undoubtedly overlap one zone from the other, thus the concept of a single space in the living room kitchen will be violated, while the low sofa, on the contrary, divides the space physically, but retains the concept.
That is, try to avoid everything that somehow visually overlaps these two zones in your space.
Now you know how to create the right concept of a single room and using these simple rules you can correctly and, most importantly, harmoniously create a living room kitchen combo.
Good luck and see you next week.





