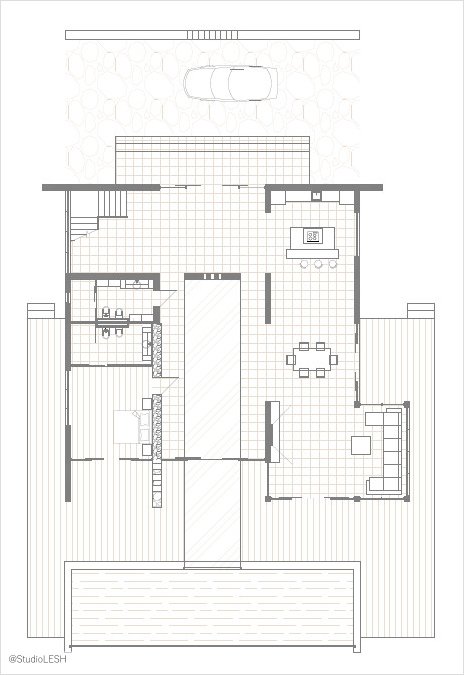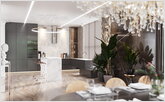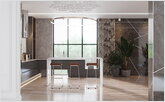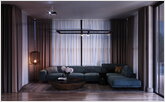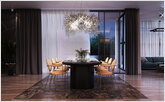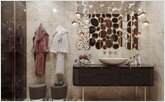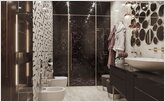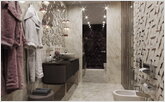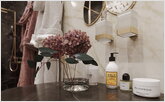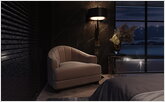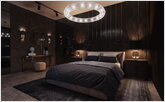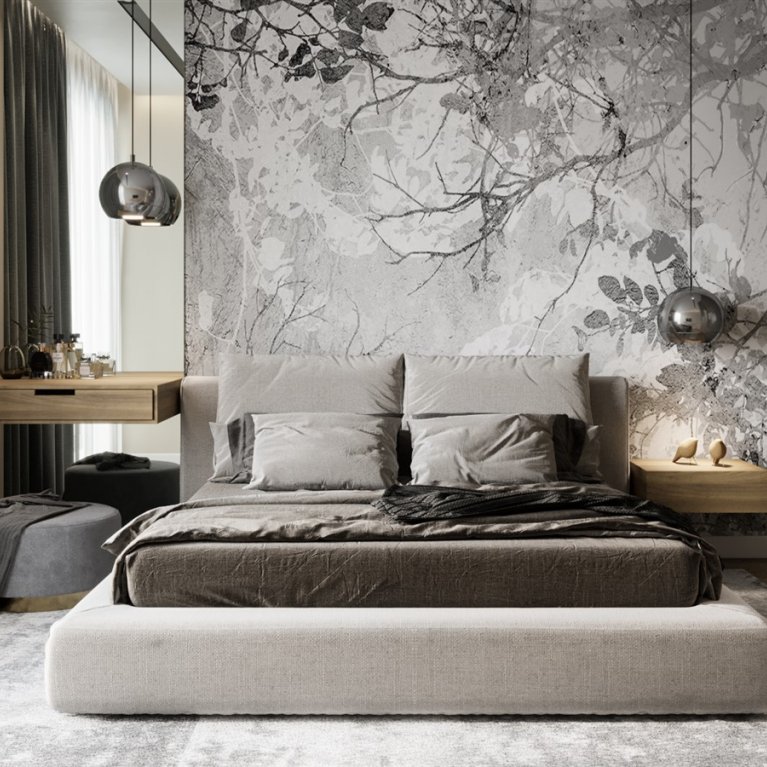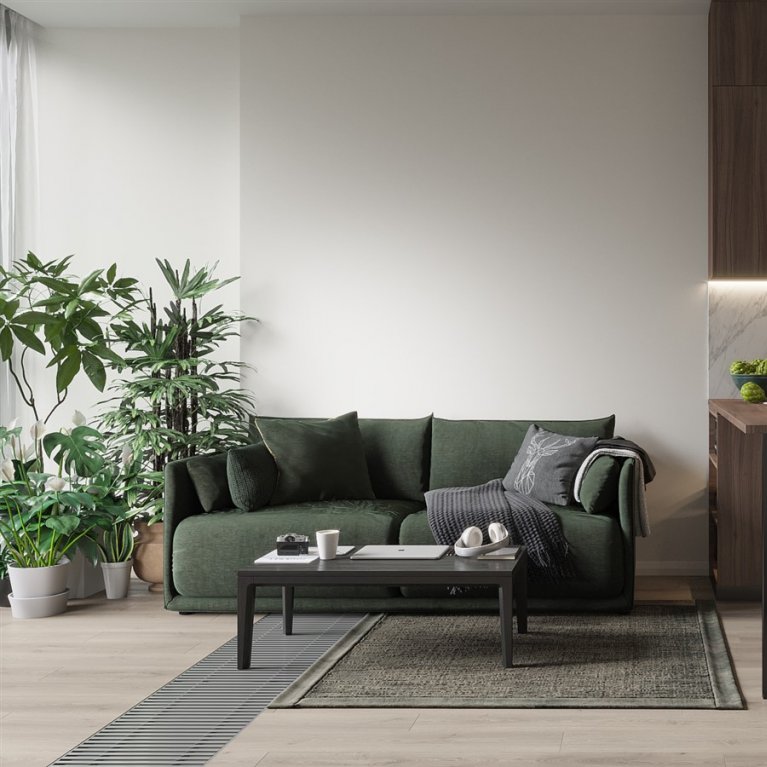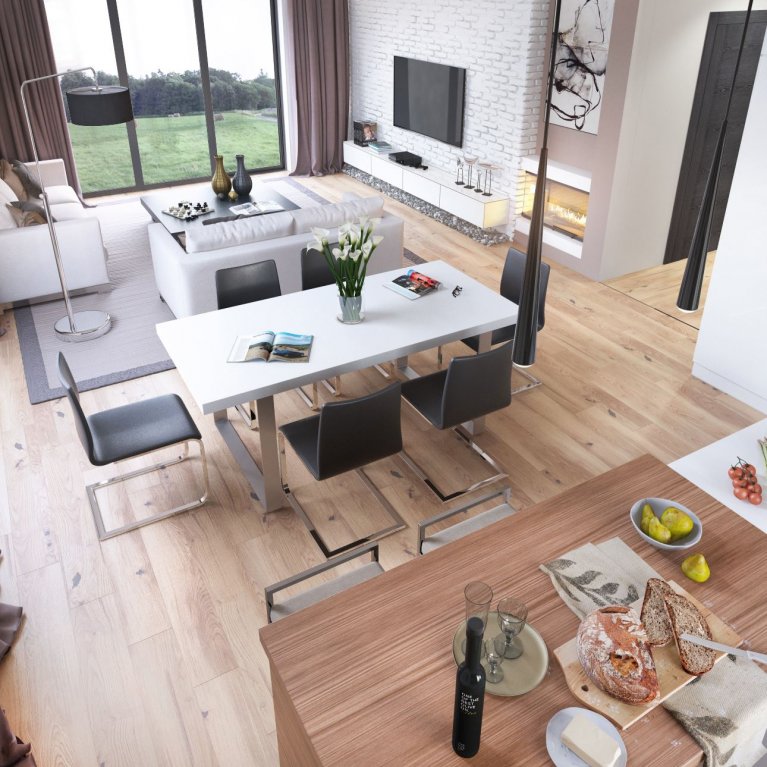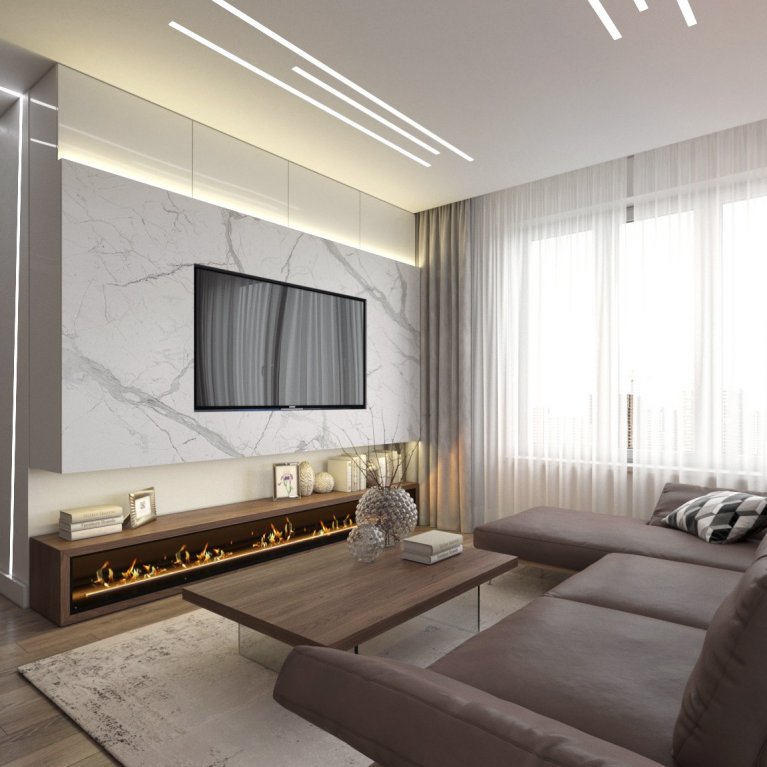
The interior of the house is made in a modern style with emphasis on natural motifs in graceful details, geometry in space and natural materials in finishing. On the first floor of the house there is a spacious kitchen, living room, bedroom and two bathrooms. The second floor includes two bedrooms and two bathrooms, one of which is intended for a complete spa relaxation.
Layout of the house:

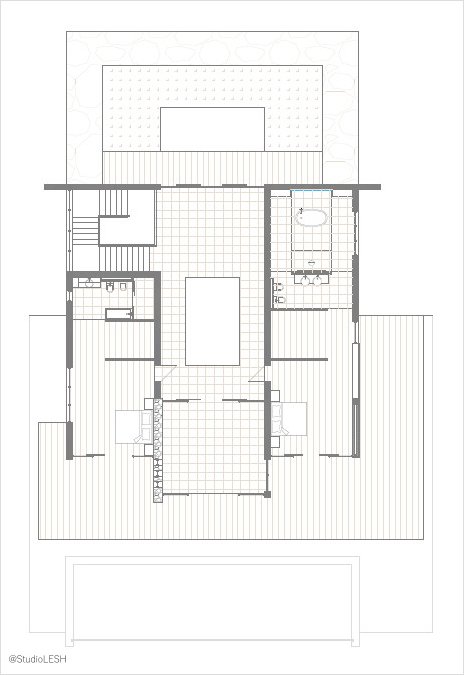
The choice of home interior styling is determined by the location of the house in the natural massif. In this regard, the interior is decorated with natural marble, wood and many floral arrangements to combine the spaces of the house with the external nature.
- The style union with the help of natural materials
- Highlight the dining area with flooring
- Tropical atmosphere in the bathroom
- How to combine the bedroom space with the outside world
- Is terrazo a new trend or an indicator of luxury that has gone down in history?
The style union with the help of natural materials

The spacious kitchen united with living room is divided into three parts: kitchen, dining area and relaxation area. In the kitchen is made a bar counter whitch is suits to the modern style, it is made of a monolithic marble slab. Its light form emphasizes the scale of space and does not clutter it. To combine the general style of the interior, the kitchen suit is made of the same stove.
On the one hand, the corner kitchen ended by a large refrigerator and a cupboard for all necessary kitchen items. On the other hand, there is a working area, which has two small boxes for small dishes or spices and is located opposite the window.
Highlight the dining area with flooring.

The flooring of the kitchen united withliving room is marbled porcelain tile in warm shades with a system of warm floors for a comfortable presence in the room. The dining area is highlighted by widescreen granite in a deeper dark color, which complements the room and adds luxury to it.
Tropical atmosphere in the bathroom.

The most spacious bathroom in the house is located on the second floor and it is a little bigger than 20 m². There is a freestanding bathtub on the podium with a shower behind a glass partition. There is also a relaxation area for absolute relaxation during spa treatments. The bathroom is made in an elegant manner with gray marble trim and has a large tropical corner behind frosted glass - this gives the room a charm and warmth that you can felt yourself in an oasis under the hot sun.
How to combine the bedroom space with the outside world.
The bedroom is made in saturated warm shades that allows you to complete relax and have a great rest. The room has panoramic windows and access to the balcony through large sliding doors that provide complete unity of the interior of the house with the outside world.

At the same time mirrored floor-to-ceiling doors increase the bedroom space and reflecting the view from the window create a feeling without borders in the bedroom.

Furniture designs also support the idea of combining the interior with nature through elegant products that provide a natural presence in the interior of the rooms.
Is terrazo a new trend or an indicator of luxury that has gone down in history?

In another bathroom on the second floor feels a rhythm of a modern style, in which the entire interior of the house is made. There is a freestanding bathtub and stylish dark glass of the shower room, and also the return of the trend to tiles with glass and marble inserts - terrazo. It allowed to add a modern classic to the interior of the bathroom, which is luxuriously combined with dark wood. This combination reflects sophistication, richness, as well as the comfort of the interior as a whole.
The interior of the house turned out modern with elements of luxury. Details add interesting motives to it and make you find something new with with every look.
At LESH, we practice the realization of an architectural project along with a design project for the interior of a ready house, it means that you order a turnkey house project and trust the renovation to one team that will do everything from start to finish.



